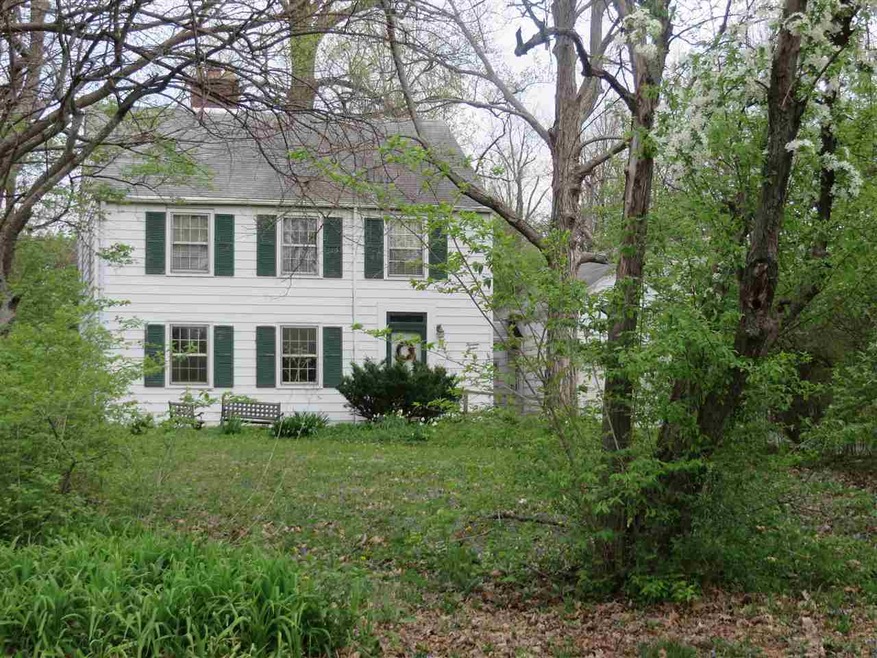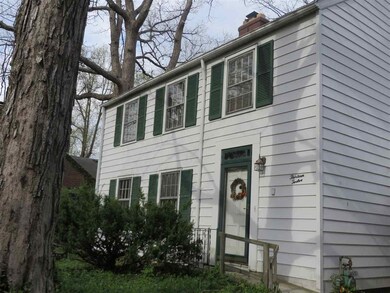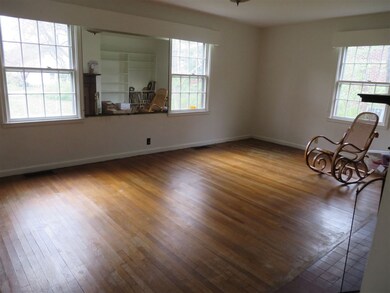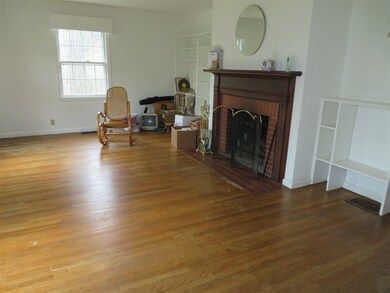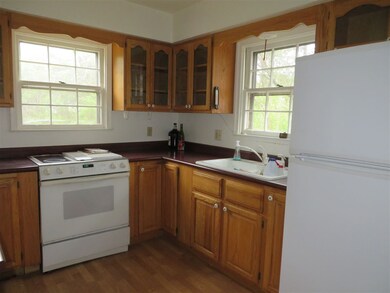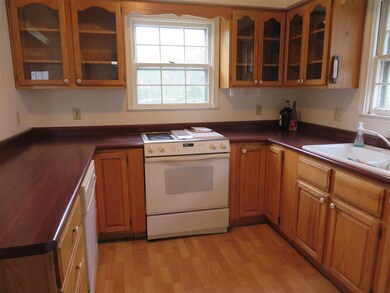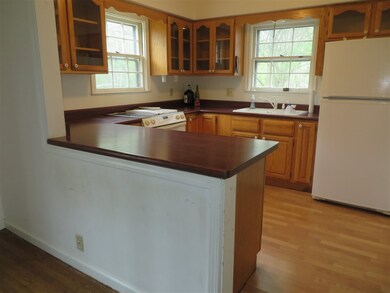
1312 N Mann Ave Muncie, IN 47304
Westwood Historic District NeighborhoodHighlights
- Partially Wooded Lot
- 2 Car Detached Garage
- Forced Air Heating and Cooling System
- Wood Flooring
- Patio
- Level Lot
About This Home
As of October 2021Easy walk to campus from spacious 3 bedroom 2 story home for Buyer with projects in mind. Wonderful opportunity for Buyer to use a few skills and tools to create a dream home. Main floor offers nice kitchen, dining den/office, half bath & living room with fireplace. Upstains are 3 large bedrooms, one with walk-in closet and all with hardwood floors. There is also a 4 piece bathroom and 3 hall closets. Small covered walk from home to 2 car garage. Yard space for kids or pets. Many basic elements present to develop exciting landscape project. Lots of space for the money. At this price Seller will not have funds to assist prospective Buyer so property to be sold in "as is" condition. Great home & location!
Last Agent to Sell the Property
Donna Polcz
RE/MAX Real Estate Groups Listed on: 04/21/2016

Home Details
Home Type
- Single Family
Est. Annual Taxes
- $346
Year Built
- Built in 1941
Lot Details
- 0.29 Acre Lot
- Lot Dimensions are 75x168
- Level Lot
- Partially Wooded Lot
Parking
- 2 Car Detached Garage
- Garage Door Opener
- Driveway
Home Design
- Shingle Roof
Interior Spaces
- 2-Story Property
- Living Room with Fireplace
- Washer and Electric Dryer Hookup
Kitchen
- Electric Oven or Range
- Laminate Countertops
Flooring
- Wood
- Carpet
Bedrooms and Bathrooms
- 3 Bedrooms
Unfinished Basement
- Basement Fills Entire Space Under The House
- Sump Pump
- Block Basement Construction
Utilities
- Forced Air Heating and Cooling System
- Heating System Uses Gas
- Cable TV Available
Additional Features
- Patio
- Suburban Location
Listing and Financial Details
- Assessor Parcel Number 18-11-08-205-008.000-003
Ownership History
Purchase Details
Home Financials for this Owner
Home Financials are based on the most recent Mortgage that was taken out on this home.Purchase Details
Home Financials for this Owner
Home Financials are based on the most recent Mortgage that was taken out on this home.Purchase Details
Home Financials for this Owner
Home Financials are based on the most recent Mortgage that was taken out on this home.Similar Homes in the area
Home Values in the Area
Average Home Value in this Area
Purchase History
| Date | Type | Sale Price | Title Company |
|---|---|---|---|
| Warranty Deed | $174,000 | None Available | |
| Warranty Deed | -- | None Available | |
| Warranty Deed | -- | -- |
Mortgage History
| Date | Status | Loan Amount | Loan Type |
|---|---|---|---|
| Open | $156,600 | New Conventional | |
| Previous Owner | $116,850 | New Conventional | |
| Previous Owner | $85,975 | New Conventional | |
| Previous Owner | $9,504 | Unknown | |
| Previous Owner | $21,000 | Small Business Administration |
Property History
| Date | Event | Price | Change | Sq Ft Price |
|---|---|---|---|---|
| 10/15/2021 10/15/21 | Sold | $174,000 | 0.0% | $104 / Sq Ft |
| 09/16/2021 09/16/21 | Pending | -- | -- | -- |
| 09/08/2021 09/08/21 | Price Changed | $174,000 | -3.3% | $104 / Sq Ft |
| 08/23/2021 08/23/21 | For Sale | $180,000 | +46.3% | $107 / Sq Ft |
| 08/09/2018 08/09/18 | Sold | $123,000 | -17.4% | $73 / Sq Ft |
| 06/26/2018 06/26/18 | Pending | -- | -- | -- |
| 05/21/2018 05/21/18 | For Sale | $149,000 | +64.6% | $89 / Sq Ft |
| 06/22/2016 06/22/16 | Sold | $90,500 | +22.3% | $54 / Sq Ft |
| 05/03/2016 05/03/16 | Pending | -- | -- | -- |
| 04/21/2016 04/21/16 | For Sale | $74,000 | -- | $44 / Sq Ft |
Tax History Compared to Growth
Tax History
| Year | Tax Paid | Tax Assessment Tax Assessment Total Assessment is a certain percentage of the fair market value that is determined by local assessors to be the total taxable value of land and additions on the property. | Land | Improvement |
|---|---|---|---|---|
| 2024 | $2,039 | $192,100 | $28,200 | $163,900 |
| 2023 | $1,891 | $177,300 | $28,200 | $149,100 |
| 2022 | $1,607 | $148,900 | $28,200 | $120,700 |
| 2021 | $1,370 | $125,200 | $24,800 | $100,400 |
| 2020 | $1,230 | $111,200 | $19,100 | $92,100 |
| 2019 | $1,162 | $104,400 | $19,100 | $85,300 |
| 2018 | $1,116 | $99,800 | $19,100 | $80,700 |
| 2017 | $1,018 | $90,000 | $17,300 | $72,700 |
| 2016 | $1,018 | $90,000 | $17,300 | $72,700 |
| 2014 | $238 | $79,400 | $16,500 | $62,900 |
| 2013 | -- | $78,800 | $16,500 | $62,300 |
Agents Affiliated with this Home
-
Susan Volbrecht

Seller's Agent in 2021
Susan Volbrecht
RE/MAX
(765) 749-5948
29 in this area
326 Total Sales
-
Diana Martin
D
Seller's Agent in 2018
Diana Martin
NonMember MEIAR
(765) 747-7197
8 in this area
3,864 Total Sales
-
Merry Schwindt

Buyer's Agent in 2018
Merry Schwindt
Coldwell Banker Real Estate Group
(765) 702-3880
1 in this area
68 Total Sales
-
D
Seller's Agent in 2016
Donna Polcz
RE/MAX
-
Judith Reely
J
Buyer's Agent in 2016
Judith Reely
Booth Rose Krebs, Inc
(260) 316-4234
32 Total Sales
Map
Source: Indiana Regional MLS
MLS Number: 201617187
APN: 18-11-08-205-008.000-003
- 1509 N Mann Ave
- 1144 W Warwick Rd
- 1304 N Tillotson Ave
- 2805 W Berwyn Rd
- 2005 N Duane Rd
- 3106 W Brook Dr
- 2809 W Beckett Dr
- 3104 W Amherst Rd
- 2909 W Applewood Ct
- 1808 N Winthrop Rd
- 3305 W Petty Rd
- 3400 W Petty Rd
- 2801 W University Ave
- 3308 W Amherst Rd
- 3313 W Torquay Rd
- 2701 N Richmond Dr
- 1805 W Glenn Ellyn Dr
- 2009 N New York Ave
- 2214 W Concord Rd
- 3541 W Johnson Cir
