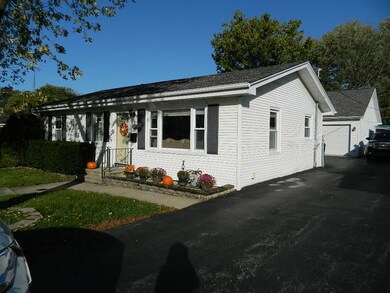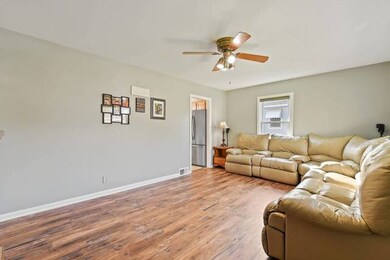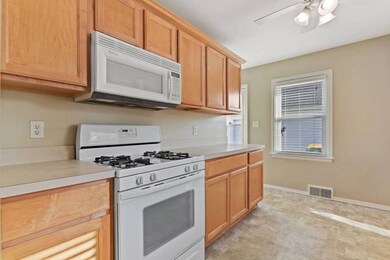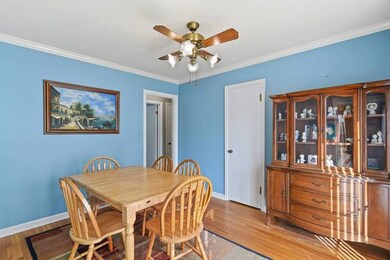
1312 N May St Joliet, IL 60435
Cunningham NeighborhoodEstimated Value: $247,000 - $279,000
Highlights
- Deck
- Wood Flooring
- Walk-In Pantry
- Ranch Style House
- Home Office
- Fenced Yard
About This Home
As of December 2019Nicely updated and freshly painted ranch home with Mechanics Dream 3-4 car garage with workshop and side parking for a boat/camper! Home has 3 bedrooms - 3rd bedroom is currently used as a dining room (but has closet), newer maple cabinets in kitchen, newer roof (2013), windows (2012), furnace -90% efficiency (2012), water heater (2011) and updated electric. Hardwood floors in all bedrooms and living room (under Life Proof water proof vinyl). The bathroom has been updated and you will love all of the space in the wonderfully finished basement with family room, office, work-out area and a nice cedar closet! There is an exterior sump and sump in the basement, which has also been waterproofed. MECHANIC'S Garage is 36' X 36' with heat and central air, cable and internet. The newly fenced yard also has a spacious deck! If you have a few cars or recreational "toys", or just need somewhere to store your stuff - this is the home for you!
Last Agent to Sell the Property
Coldwell Banker Realty License #475123587 Listed on: 10/27/2019

Home Details
Home Type
- Single Family
Est. Annual Taxes
- $5,569
Year Built
- 1953
Lot Details
- Fenced Yard
Parking
- Detached Garage
- Garage ceiling height seven feet or more
- Heated Garage
- Garage Door Opener
- Driveway
- Garage Is Owned
Home Design
- Ranch Style House
- Block Foundation
- Asphalt Shingled Roof
- Vinyl Siding
Interior Spaces
- Home Office
- Wood Flooring
- Finished Basement
- Basement Fills Entire Space Under The House
Kitchen
- Breakfast Bar
- Walk-In Pantry
- Oven or Range
- Microwave
- Dishwasher
Laundry
- Dryer
- Washer
Outdoor Features
- Deck
- Separate Outdoor Workshop
Utilities
- Forced Air Heating and Cooling System
- Heating System Uses Gas
- Water Softener is Owned
Listing and Financial Details
- Homeowner Tax Exemptions
Ownership History
Purchase Details
Home Financials for this Owner
Home Financials are based on the most recent Mortgage that was taken out on this home.Purchase Details
Purchase Details
Home Financials for this Owner
Home Financials are based on the most recent Mortgage that was taken out on this home.Purchase Details
Home Financials for this Owner
Home Financials are based on the most recent Mortgage that was taken out on this home.Purchase Details
Home Financials for this Owner
Home Financials are based on the most recent Mortgage that was taken out on this home.Purchase Details
Home Financials for this Owner
Home Financials are based on the most recent Mortgage that was taken out on this home.Purchase Details
Home Financials for this Owner
Home Financials are based on the most recent Mortgage that was taken out on this home.Similar Homes in Joliet, IL
Home Values in the Area
Average Home Value in this Area
Purchase History
| Date | Buyer | Sale Price | Title Company |
|---|---|---|---|
| Gray Michael A | $182,500 | Fidelity National Title Ins | |
| Gentile Frank David | -- | First American Title Ins Co | |
| Gentile Frank David | $180,000 | Ticor Title | |
| Stasko James R | $139,000 | First American Title | |
| Duarte Juan G | -- | Stewart Title Company | |
| Perez Juan G | $104,500 | -- | |
| Cook Louis T | -- | -- |
Mortgage History
| Date | Status | Borrower | Loan Amount |
|---|---|---|---|
| Open | Gray Michael A | $129,985 | |
| Previous Owner | Gentile Frank David | $135,000 | |
| Previous Owner | Stasko James R | $132,000 | |
| Previous Owner | Duarte Juan G | $85,000 | |
| Previous Owner | Duarte Juan G | $83,500 | |
| Previous Owner | Perez Juan G | $83,600 | |
| Previous Owner | Cook Louis T | $62,500 |
Property History
| Date | Event | Price | Change | Sq Ft Price |
|---|---|---|---|---|
| 12/20/2019 12/20/19 | Sold | $182,500 | -2.7% | $192 / Sq Ft |
| 12/01/2019 12/01/19 | Pending | -- | -- | -- |
| 11/15/2019 11/15/19 | Price Changed | $187,500 | -1.3% | $197 / Sq Ft |
| 10/27/2019 10/27/19 | For Sale | $189,900 | -- | $200 / Sq Ft |
Tax History Compared to Growth
Tax History
| Year | Tax Paid | Tax Assessment Tax Assessment Total Assessment is a certain percentage of the fair market value that is determined by local assessors to be the total taxable value of land and additions on the property. | Land | Improvement |
|---|---|---|---|---|
| 2023 | $5,569 | $66,181 | $14,441 | $51,740 |
| 2022 | $4,975 | $59,865 | $13,063 | $46,802 |
| 2021 | $4,691 | $55,912 | $12,200 | $43,712 |
| 2020 | $4,422 | $53,098 | $11,586 | $41,512 |
| 2019 | $4,165 | $49,348 | $10,768 | $38,580 |
| 2018 | $3,813 | $44,270 | $9,665 | $34,605 |
| 2017 | $3,538 | $40,249 | $8,787 | $31,462 |
| 2016 | $3,291 | $36,619 | $8,034 | $28,585 |
| 2015 | $3,037 | $33,550 | $7,550 | $26,000 |
| 2014 | $3,037 | $33,350 | $7,500 | $25,850 |
| 2013 | $3,037 | $36,107 | $8,351 | $27,756 |
Agents Affiliated with this Home
-
Laurie McPhillips-Weglarz

Seller's Agent in 2019
Laurie McPhillips-Weglarz
Coldwell Banker Realty
(708) 436-3354
4 in this area
55 Total Sales
-
Wendy McCarthy
W
Buyer's Agent in 2019
Wendy McCarthy
Kagan Real Estate, Inc.
26 Total Sales
Map
Source: Midwest Real Estate Data (MRED)
MLS Number: MRD10559224
APN: 07-05-219-004
- 1309 Waverly Place
- 1403 Waverly Place
- 1308 Burry St
- 1308 Waverly Place
- 1122 Plainfield Rd
- 1226 Plainfield Rd
- 1220 Boston Ave
- 1308 Norley Ave
- 1401 Clement St
- 1021 Oakland Ave
- 1102 Oakland Ave
- 908 Catherine St
- 1705 Kelly Ave
- 1211 Schriber Ave
- 1215 Schriber Ave
- 1218 Highland Ave
- 905 Kelly Ave
- 1305 Nicholson St
- 903 Wilcox St
- 1306 Schriber Ave
- 1312 N May St
- 1314 N May St
- 1310 N May St
- 1316 N May St
- 1308 N May St
- 1313 Frederick St
- 1311 Frederick St
- 1315 Frederick St
- 1318 N May St
- 1306 N May St
- 1309 Frederick St
- 1317 Frederick St Unit 2
- 1313 N May St
- 1311 N May St
- 1315 N May St
- 1317 N May St
- 1309 N May St
- 1307 Frederick St
- 1319 Frederick St
- 1304 N May St Unit 1






