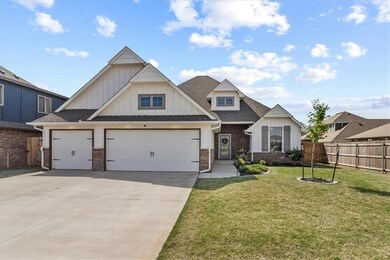
Estimated Value: $427,000
Highlights
- Water Views
- Covered patio or porch
- Interior Lot
- Craftsman Architecture
- 3 Car Attached Garage
- Central Heating and Cooling System
About This Home
As of June 2023Stunning 4 bed, 3 bath home with a bonus room, and 3 car garage located in Moore! Only 2 years old, so as good as new, without the new price! Impeccably cared for and maintained, this home has space inside and out for everyone. High ceilings and an open concept floor plan give this home a spacious inviting feel. The living room boast a gorgeous gas fireplace, sliding barn door, and 2 large windows for ample natural sunlight and views over the greenbelt and pond! The kitchen features stainless steel appliances, TONS of storage, a large island, large corner pantry, and gorgeous tile backsplash. The large master suite features TWO walk-in closets, spacious walk-in shower, and deep soaking tub! The covered back patio is perfect for entertaining with an outdoor fireplace and extra concrete pad for your grill. This beauty won’t last!
Home Details
Home Type
- Single Family
Est. Annual Taxes
- $5,474
Year Built
- Built in 2021
Lot Details
- 8,102 Sq Ft Lot
- Interior Lot
HOA Fees
- $21 Monthly HOA Fees
Parking
- 3 Car Attached Garage
Home Design
- Craftsman Architecture
- Traditional Architecture
- Slab Foundation
- Brick Frame
- Composition Roof
Interior Spaces
- 2,250 Sq Ft Home
- 2-Story Property
- Gas Log Fireplace
- Water Views
Bedrooms and Bathrooms
- 4 Bedrooms
- 3 Full Bathrooms
Schools
- Bryant Elementary School
- Central JHS Middle School
- Moore High School
Additional Features
- Covered patio or porch
- Central Heating and Cooling System
Community Details
- Association fees include greenbelt, maintenance common areas
- Mandatory home owners association
- Greenbelt
Listing and Financial Details
- Legal Lot and Block 9 / 12
Ownership History
Purchase Details
Purchase Details
Home Financials for this Owner
Home Financials are based on the most recent Mortgage that was taken out on this home.Similar Homes in the area
Home Values in the Area
Average Home Value in this Area
Purchase History
| Date | Buyer | Sale Price | Title Company |
|---|---|---|---|
| Johnson Eric N | -- | None Listed On Document | |
| Stanberry Troy Wayne | $333,000 | Oklahoma City Abstract & Ttl |
Mortgage History
| Date | Status | Borrower | Loan Amount |
|---|---|---|---|
| Previous Owner | Stanberry Troy Wayne | $326,958 |
Property History
| Date | Event | Price | Change | Sq Ft Price |
|---|---|---|---|---|
| 06/27/2023 06/27/23 | Sold | $400,000 | 0.0% | $178 / Sq Ft |
| 05/01/2023 05/01/23 | Pending | -- | -- | -- |
| 04/20/2023 04/20/23 | For Sale | $400,000 | +20.1% | $178 / Sq Ft |
| 02/24/2021 02/24/21 | Sold | $332,990 | 0.0% | $148 / Sq Ft |
| 01/22/2021 01/22/21 | Price Changed | $332,990 | -0.6% | $148 / Sq Ft |
| 01/20/2021 01/20/21 | Pending | -- | -- | -- |
| 01/12/2021 01/12/21 | Price Changed | $334,990 | +0.6% | $149 / Sq Ft |
| 09/30/2020 09/30/20 | For Sale | $332,990 | -- | $148 / Sq Ft |
Tax History Compared to Growth
Tax History
| Year | Tax Paid | Tax Assessment Tax Assessment Total Assessment is a certain percentage of the fair market value that is determined by local assessors to be the total taxable value of land and additions on the property. | Land | Improvement |
|---|---|---|---|---|
| 2024 | $5,474 | $45,135 | $6,000 | $39,135 |
| 2023 | $5,278 | $43,299 | $5,800 | $37,499 |
| 2022 | $5,101 | $41,237 | $6,000 | $35,237 |
| 2021 | $85 | $682 | $682 | $0 |
Agents Affiliated with this Home
-
Cody Hobbs
C
Seller's Agent in 2023
Cody Hobbs
Real Broker LLC
(405) 420-7734
7 in this area
65 Total Sales
-
Cindy Paterson

Buyer's Agent in 2023
Cindy Paterson
Chamberlain Realty LLC
(405) 473-3239
11 in this area
77 Total Sales
-
Zach Holland

Seller's Agent in 2021
Zach Holland
Premium Prop, LLC
(405) 397-3855
222 in this area
2,901 Total Sales
-
Darci Johnson

Buyer's Agent in 2021
Darci Johnson
ERA Courtyard Real Estate
(405) 863-6634
1 in this area
13 Total Sales
Map
Source: MLSOK
MLS Number: 1058506
APN: R0189220
- 3320 Lola Ct
- 1500 NE 33rd Terrace
- 3413 Huron Cir
- 3405 Grady Ln
- 3317 Grady Ln
- 3424 Lakeside Dr
- 3409 Ontario Cir
- 1624 NE 33rd St
- 1624 NE 32nd St
- 917 NE 34th Terrace
- 3417 Michigan Ave
- 3501 Tahoe Dr
- 1632 NE 35th St
- 3213 Loren Dr
- 2636 SE 97th St
- 2704 SE 96th St
- 9313 Crooked Creek Ln
- 2728 SE 96th St
- 909 NE 26th Ct
- 2701 SE 94th St
- 1312 NE 33rd Terrace
- 3328 Lola Ct
- 3324 Lola Ct
- 3400 Lola Dr
- 3404 Lola Dr
- 3405 Lola Dr
- 3316 Lola Ct
- 3329 Lola Ct
- 3408 Lola Dr
- 3325 Lola Ct
- 3321 Lola Ct
- 3312 Lola Ct
- 3412 Lola Dr
- 3317 Lola Ct
- 3413 Lola Dr
- 3308 Lola Ct
- 3416 Lola Dr
- 3417 Lola Dr
- 1504 NE 33rd Terrace Unit 2152219-59670
- 1504 NE 33rd Terrace






