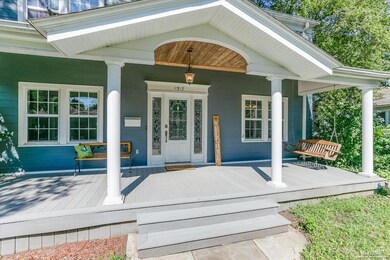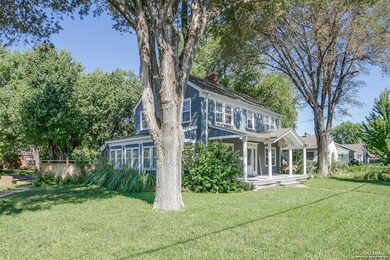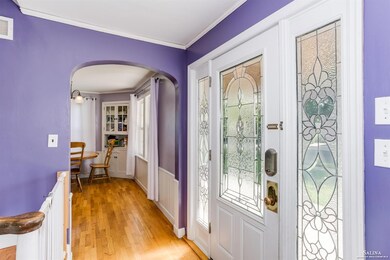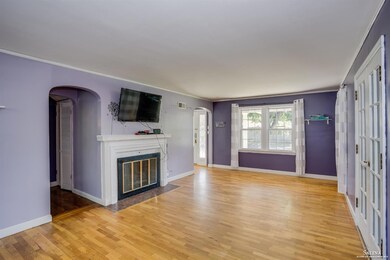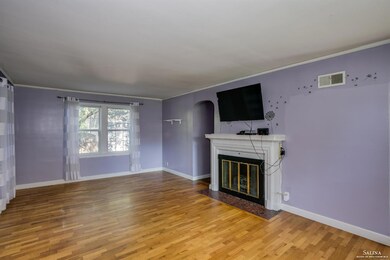
1312 Pershing St Salina, KS 67401
Highlights
- Wood Burning Stove
- Wood Flooring
- 2 Car Detached Garage
- Multiple Fireplaces
- No HOA
- 5-minute walk to Sunset Park
About This Home
As of January 2020Located in Sunset Park, boasting over 2,700 sq ft of living space, this home was built for enjoying! Open floor plan with large updated kitchen, dining room, living room, family room, bathroom & sunroom. Upstairs there are 3 bedrooms, 1 bathroom, a built-in window seat with storage that overlooks the backyard & a bonus walk-in closet. Downstairs is a 4th bedroom, huge rec room & even more storage. There is plenty to enjoy in the backyard too with a 2-car garage with window air conditioner, covered outdoor storage, raised garden beds, playground, hot tub, fully fenced yard with a gate that can separate off the patio and an option to fence the garage in, and the cutest patio your imagination could conjure. And if all that isn't enough to make you drool, have you seen the front porch? Geothermal heating and air, sprinklers, well, wood burning stove & electric fireplace make this home amazingly efficient too.
Last Agent to Sell the Property
Salinahomes.Com, Inc. License #SP00238836 Listed on: 08/14/2019
Home Details
Home Type
- Single Family
Est. Annual Taxes
- $2,686
Year Built
- Built in 1938
Lot Details
- 8,751 Sq Ft Lot
- Lot Dimensions are 70 x 125
- Sprinkler System
Parking
- 2 Car Detached Garage
Home Design
- Frame Construction
- Composition Roof
- Lead Paint Disclosure
Interior Spaces
- 2-Story Property
- Multiple Fireplaces
- Wood Burning Stove
- Double Pane Windows
- Vinyl Clad Windows
- Double Hung Windows
- Family Room
- Living Room
- Combination Kitchen and Dining Room
- 2 Bedrooms in Basement
Kitchen
- Dishwasher
- Disposal
Flooring
- Wood
- Carpet
Bedrooms and Bathrooms
- 4 Bedrooms
- Primary Bedroom Upstairs
- 2 Full Bathrooms
Utilities
- Cooling Available
- Air Source Heat Pump
- Well
- Electric Water Heater
Community Details
- No Home Owners Association
Ownership History
Purchase Details
Home Financials for this Owner
Home Financials are based on the most recent Mortgage that was taken out on this home.Purchase Details
Home Financials for this Owner
Home Financials are based on the most recent Mortgage that was taken out on this home.Similar Homes in Salina, KS
Home Values in the Area
Average Home Value in this Area
Purchase History
| Date | Type | Sale Price | Title Company |
|---|---|---|---|
| Warranty Deed | -- | None Available | |
| Warranty Deed | -- | The Mid Kansas Title Co Inc |
Mortgage History
| Date | Status | Loan Amount | Loan Type |
|---|---|---|---|
| Open | $138,000 | New Conventional | |
| Previous Owner | $169,640 | FHA | |
| Previous Owner | $168,638 | FHA | |
| Previous Owner | $112,000 | Stand Alone Refi Refinance Of Original Loan |
Property History
| Date | Event | Price | Change | Sq Ft Price |
|---|---|---|---|---|
| 06/01/2021 06/01/21 | Off Market | -- | -- | -- |
| 06/01/2021 06/01/21 | Off Market | -- | -- | -- |
| 01/10/2020 01/10/20 | Sold | -- | -- | -- |
| 01/10/2020 01/10/20 | Sold | -- | -- | -- |
| 12/11/2019 12/11/19 | Pending | -- | -- | -- |
| 12/11/2019 12/11/19 | Pending | -- | -- | -- |
| 08/14/2019 08/14/19 | For Sale | $172,500 | -6.8% | $84 / Sq Ft |
| 08/14/2019 08/14/19 | For Sale | $185,000 | +7.7% | $90 / Sq Ft |
| 03/31/2017 03/31/17 | Sold | -- | -- | -- |
| 03/31/2017 03/31/17 | Sold | -- | -- | -- |
| 03/01/2017 03/01/17 | Pending | -- | -- | -- |
| 03/01/2017 03/01/17 | Pending | -- | -- | -- |
| 02/01/2017 02/01/17 | For Sale | $171,750 | +1.1% | $83 / Sq Ft |
| 02/01/2017 02/01/17 | For Sale | $169,900 | -- | $217 / Sq Ft |
Tax History Compared to Growth
Tax History
| Year | Tax Paid | Tax Assessment Tax Assessment Total Assessment is a certain percentage of the fair market value that is determined by local assessors to be the total taxable value of land and additions on the property. | Land | Improvement |
|---|---|---|---|---|
| 2024 | $3,449 | $26,025 | $1,655 | $24,370 |
| 2023 | $3,449 | $27,048 | $1,421 | $25,627 |
| 2022 | $3,095 | $23,485 | $1,494 | $21,991 |
| 2021 | $2,705 | $19,837 | $1,144 | $18,693 |
| 2020 | $2,756 | $19,964 | $1,150 | $18,814 |
| 2019 | $2,407 | $20,599 | $981 | $19,618 |
| 2018 | $2,686 | $19,751 | $981 | $18,770 |
| 2017 | $0 | $17,274 | $981 | $16,293 |
| 2016 | $0 | $17,216 | $981 | $16,235 |
| 2015 | -- | $14,939 | $981 | $13,958 |
| 2013 | -- | $0 | $0 | $0 |
Agents Affiliated with this Home
-
M
Seller's Agent in 2020
Michelle Woody
SalinaHomes
-
Tammy Shirack

Buyer's Agent in 2017
Tammy Shirack
Millwood Realty
(785) 493-2984
113 Total Sales
Map
Source: Great Plains MLS
MLS Number: 21441
APN: 086-23-0-40-15-004.00-0
- 508 W Kirwin Ave
- 345 W Ellsworth Ave
- 344 W Kirwin Ave
- 405 W Kirwin Ave
- 321 W Kirwin Ave
- 324 W Beloit Ave
- 1305 S 9th St
- 932 Merrill St
- 1021 Dover Dr
- 1128 Oak Cir
- 1827 Page Ave
- 860 Plaza Dr
- 606 Garden Ave
- 847 Vassar Dr
- 1909 Highland Ave
- 1853 Larson St
- 1418 W Republic Ave
- 818 S Santa fe Ave
- 1436 Cheyenne Ave
- 720 Custer St

