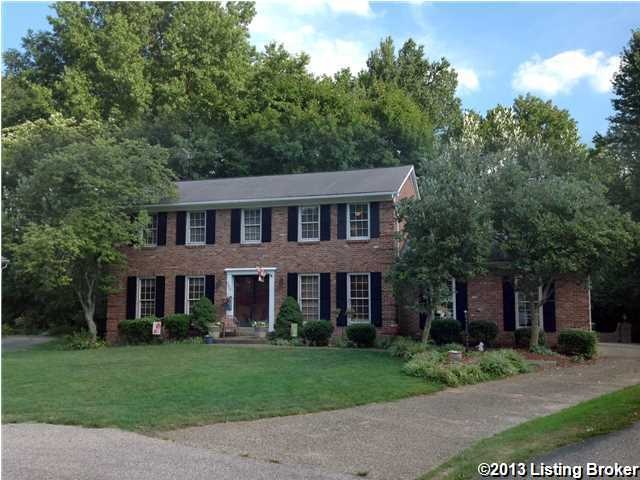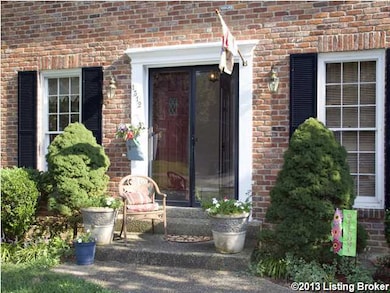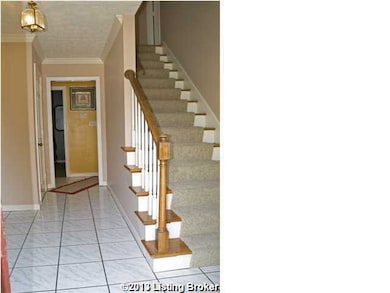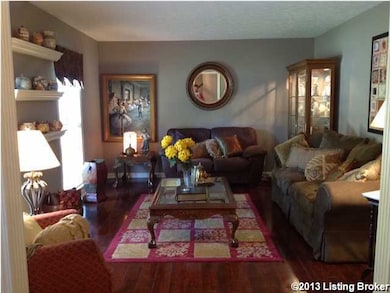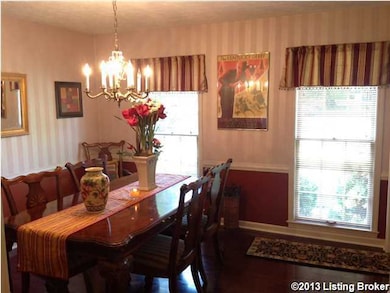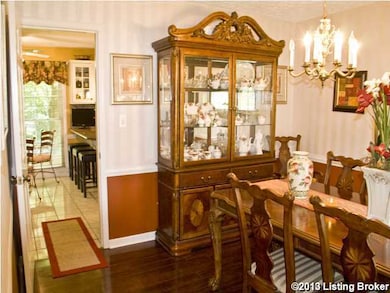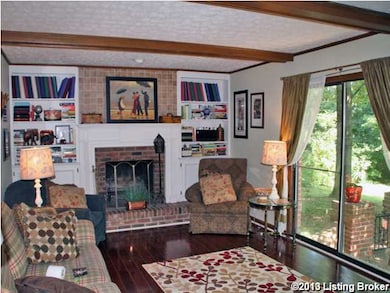
1312 Pollitt Ct Louisville, KY 40223
Highlights
- Traditional Architecture
- Porch
- Patio
- Greathouse Shryock Traditional Elementary School Rated A-
- 2 Car Attached Garage
- Central Air
About This Home
As of October 2013*NEW LISTING!* NO OPEN SUNDAY... PENDING CONRACT. Welcome to this charming red brick, traditional two story. Located on a quiet cul-de-sac in Woodcroft. A best kept secret in one of Louisville's East End deed restricted neighborhoods. 2,184 finished sqft. 4 Bedrooms, 2.5 Baths, 2 Car attached rear entrance Garage, 750 additional sqft finished Basement, Huge back concrete & brick patio 39'x20', PRIVATE REAR WOODED VIEW, WOW! Beautifully decorated. Brand NEW CARPET installed in the 4 upstairs Bedrooms, both sets of stairs, and throughout the finished basement. Nearly $13,000 spent in the Eat-in Kitchen; Gorgeous QUARTZ countertop, tiled backsplash, built-in sink and faucet, custom white cabinetry with several glass doors, recessed lighting, and tiled floor. $8,000 spent on newer HARDWOOD FLOORS along first floor formal living room, family and dining room with a Lowes duralast 40-yr warranty! Family Room has a wood burning fireplace, built-in bookshelves, and sliding glass door to patio. Tiled entry foyer, crown molding in several rooms, and nice exterior black shutters. Newly PAINTED upstairs guest bedrooms, hallway, large basement area, and exterior soffits. Large rooms and Big closets! Master Bedroom (18'x12') has a private master suite and walk-in closet. Guest Bedrooms have ceiling fans and large closets as well. Many full size windows throughout for lots of natural light. Energy Efficient Furnace and Goodman A/C (2004). Replacement windows installed along the back of the home (prior owner), front windows recently glazed and painted. Irrigation System (inactive). Roof recently cleaned (age approx 1993). Conveniently located near Douglass Hills and Plainview swim clubs. Take Moser Rd (or) Timberwood Circle to Linn Station Rd to Pollitt Court.
Last Buyer's Agent
Stephanie Wetzstein
Keller Williams Louisville East
Home Details
Home Type
- Single Family
Lot Details
- Partially Fenced Property
Parking
- 2 Car Attached Garage
- Side or Rear Entrance to Parking
Home Design
- Traditional Architecture
- Brick Exterior Construction
- Poured Concrete
- Shingle Roof
Interior Spaces
- 2-Story Property
- Basement
Bedrooms and Bathrooms
- 4 Bedrooms
Outdoor Features
- Patio
- Porch
Utilities
- Central Air
- Heating Available
Community Details
- Woodcroft Subdivision
Listing and Financial Details
- Legal Lot and Block 0063 / 1904
- Assessor Parcel Number 1904-0063-0000
Ownership History
Purchase Details
Home Financials for this Owner
Home Financials are based on the most recent Mortgage that was taken out on this home.Similar Homes in Louisville, KY
Home Values in the Area
Average Home Value in this Area
Purchase History
| Date | Type | Sale Price | Title Company |
|---|---|---|---|
| Warranty Deed | $228,000 | None Available |
Mortgage History
| Date | Status | Loan Amount | Loan Type |
|---|---|---|---|
| Open | $205,200 | New Conventional |
Property History
| Date | Event | Price | Change | Sq Ft Price |
|---|---|---|---|---|
| 06/19/2025 06/19/25 | Price Changed | $425,000 | 0.0% | $143 / Sq Ft |
| 06/19/2025 06/19/25 | For Sale | $425,000 | -2.3% | $143 / Sq Ft |
| 06/10/2025 06/10/25 | Pending | -- | -- | -- |
| 05/21/2025 05/21/25 | For Sale | $435,000 | -5.4% | $147 / Sq Ft |
| 05/06/2025 05/06/25 | For Sale | $460,000 | +101.8% | $208 / Sq Ft |
| 10/21/2013 10/21/13 | Sold | $228,000 | -3.8% | $78 / Sq Ft |
| 09/01/2013 09/01/13 | Pending | -- | -- | -- |
| 08/29/2013 08/29/13 | For Sale | $236,950 | -- | $81 / Sq Ft |
Tax History Compared to Growth
Tax History
| Year | Tax Paid | Tax Assessment Tax Assessment Total Assessment is a certain percentage of the fair market value that is determined by local assessors to be the total taxable value of land and additions on the property. | Land | Improvement |
|---|---|---|---|---|
| 2024 | -- | $299,420 | $63,600 | $235,820 |
| 2023 | $3,467 | $299,420 | $63,600 | $235,820 |
| 2022 | $3,871 | $232,220 | $40,000 | $192,220 |
| 2021 | $2,914 | $232,220 | $40,000 | $192,220 |
| 2020 | $2,675 | $232,220 | $40,000 | $192,220 |
| 2019 | $2,621 | $232,220 | $40,000 | $192,220 |
| 2018 | $325 | $232,220 | $40,000 | $192,220 |
| 2017 | $2,437 | $232,220 | $40,000 | $192,220 |
| 2013 | $2,254 | $225,440 | $31,000 | $194,440 |
Agents Affiliated with this Home
-
Matt Hoagland

Seller's Agent in 2025
Matt Hoagland
RE/MAX
(502) 297-1797
23 in this area
330 Total Sales
-
Derek Eisenberg
D
Seller's Agent in 2025
Derek Eisenberg
Continental Real Estate Group, Inc.
(877) 996-5728
3,344 Total Sales
-
Rick Shaw

Seller's Agent in 2013
Rick Shaw
Rick Shaw REALTORS
(502) 245-0525
15 in this area
126 Total Sales
-
S
Buyer's Agent in 2013
Stephanie Wetzstein
Keller Williams Louisville East
Map
Source: Metro Search (Greater Louisville Association of REALTORS®)
MLS Number: 1370305
APN: 190400630000
- 1311 Pollitt Ct
- 10218 Falling Tree Way
- 10410 Dove Chase Cir Unit 10410
- 805 Kinross Place
- 1242 Conservatory Ln
- 1303 Limestone Trace
- 1004 Springside Way
- 614 Armadale Place
- 613 Armadale Place
- 512 Lymington Ct
- 10505 Kovats Ct Unit 73
- 605 Rothbury Ln
- 2109 Old Hickory Rd
- 10806 Helmsdale Ln
- 616 Burnett Farm Ln
- 1212 Inverary Ct Unit 7
- 1208 Dalmally Ct
- 262 Moser Rd
- 414 Rosewood Ct Unit 31F
- 2410 Mammoth Way
