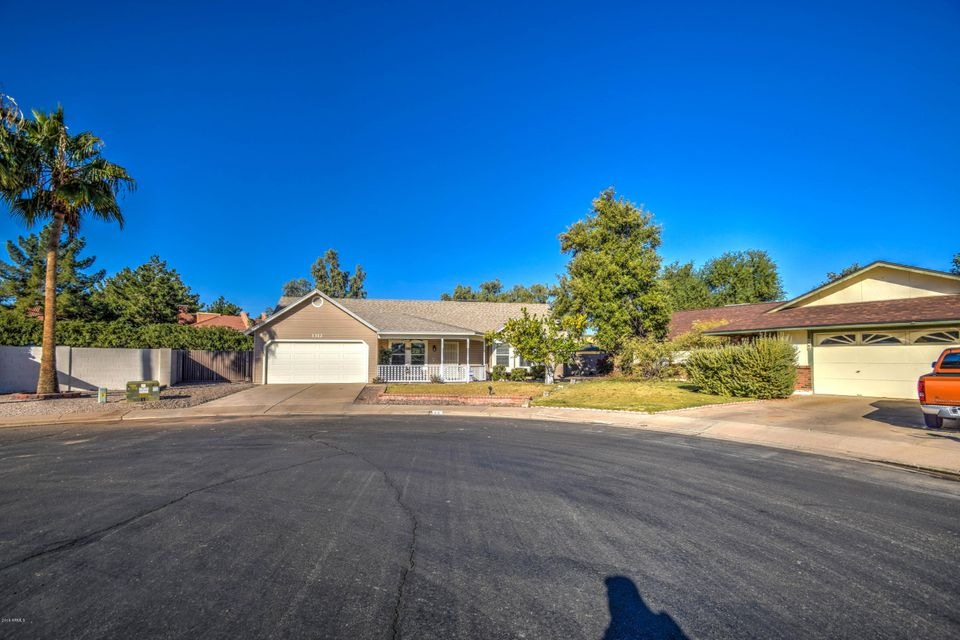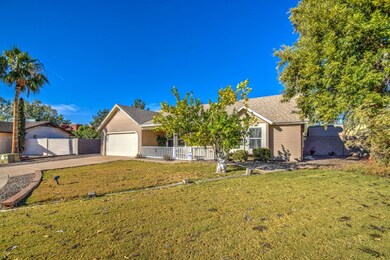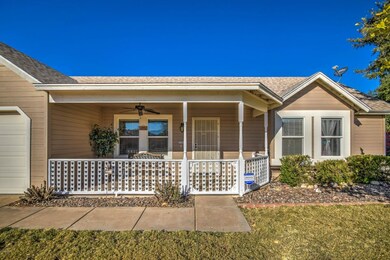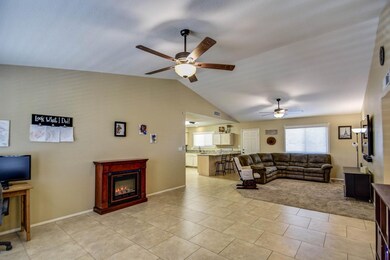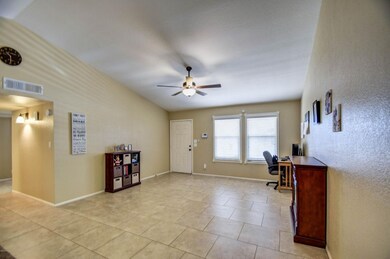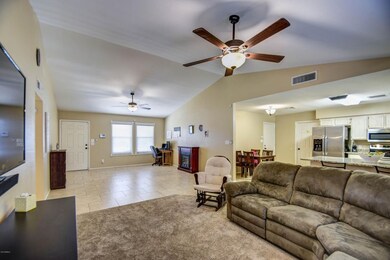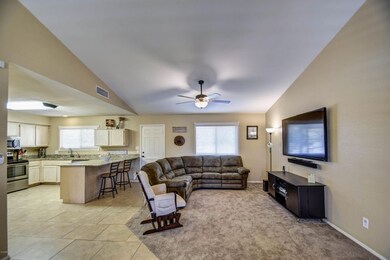
About This Home
As of March 2019Fabulous home with a new roof & hot water heater, newer a/c & programmable T-stat & Pella windows.Blinds and ceiling fans throughout home. Massive 12,191 sf lot with a front porch, 10 FT RV gate & extended 5 FT panel at wide side yard--great for storing your big toys! Huge grassy back yard, planter, gazebo, built in BBQ/entertainment area, storage room & large storage shed! Vaulted family room & great room has new carpet & tiled flooring. Modern kitchen features granite, stainless steel appliances, breakfast bar, window and Huge pantry by laundry room. Both bathrooms have granite counters and tiled surround showers! The secondary bedrooms both have a window seat & ceiling fans. 2 car garage has extra storage -one is air conditioned! NO HOA --close to Dana Park Shopping. VISIT TODAY!
Last Agent to Sell the Property
RE/MAX Excalibur License #BR537430000 Listed on: 12/09/2016

Last Buyer's Agent
Lawrence Reeves
Shadow Hawk Realty, LLC License #SA663828000
Home Details
Home Type
Single Family
Est. Annual Taxes
$1,361
Year Built
1987
Lot Details
0
Parking
2
Listing Details
- Cross Street: VAL VISTA & SOUTHERN
- Legal Info Range: 6E
- Property Type: Residential
- Association Fees Community Facilities District: N
- Association Fees Land Lease Fee: N
- Recreation Center Fee 2: N
- Recreation Center Fee: N
- Basement: N
- Updated Heating or Cooling Units: Full
- Items Updated Ht Cool Yr Updated: 2015
- Updated Roof: Full
- Items Updated Roof Yr Updated: 2016
- Parking Spaces Slab Parking Spaces: 2.0
- Parking Spaces Total Covered Spaces: 2.0
- Separate Den Office Sep Den Office: N
- Year Built: 1987
- Tax Year: 2016
- Directions: South on Southern, East on Hampton, North on Lemon to curve
- Property Sub Type: Single Family - Detached
- Lot Size Acres: 0.28
- Subdivision Name: FAIRFIELD PLACE 1
- Property Attached Yn: No
- ResoBuildingAreaSource: Assessor
- Dining Area:Breakfast Bar: Yes
- Windows:Dual Pane: Yes
- Cooling:Ceiling Fan(s): Yes
- Technology:Cable TV Avail: Yes
- Technology:High Speed Internet Available: Yes
- Special Features: None
Interior Features
- Flooring: Carpet, Tile
- Spa Features: None
- Possible Bedrooms: 3
- Total Bedrooms: 3
- Fireplace Features: None
- Fireplace: No
- Interior Amenities: Walk-In Closet(s), Eat-in Kitchen, Breakfast Bar, Vaulted Ceiling(s), Pantry, 3/4 Bath Master Bdrm, High Speed Internet, Granite Counters
- Living Area: 1409.0
- Stories: 1
- Window Features: Double Pane Windows
- Fireplace:No Fireplace: Yes
- Kitchen Features:Dishwasher2: Yes
- Kitchen Features:Built-in Microwave: Yes
- Kitchen Features:Granite Countertops: Yes
- Kitchen Features:Disposal2: Yes
- Kitchen Features:Refrigerator2: Yes
- Kitchen Features Pantry: Yes
- Other Rooms:Great Room: Yes
- Kitchen Features:Non-laminate Counter: Yes
- Other Rooms:Family Room: Yes
- Kitchen Features:Walk-in Pantry: Yes
- Kitchen Features:Cook Top Elec: Yes
Exterior Features
- Fencing: Block
- Exterior Features: Covered Patio(s), Gazebo/Ramada, Patio, Storage, Built-in Barbecue
- Lot Features: Sprinklers In Rear, Sprinklers In Front, Grass Front, Grass Back, Synthetic Grass Back, Auto Timer H2O Front
- Pool Features: None
- Disclosures: Agency Discl Req, Seller Discl Avail
- Construction Type: Stucco, Frame - Wood
- Roof: Composition
- Construction:Frame - Wood: Yes
- Exterior Features:Covered Patio(s): Yes
- Exterior Features:Built-in BBQ: Yes
- Exterior Features:Patio: Yes
- Exterior Features:Storage: Yes
- Exterior Features:GazeboRamada: Yes
Garage/Parking
- Total Covered Spaces: 2.0
- Parking Features: Dir Entry frm Garage, Electric Door Opener, RV Gate, Separate Strge Area, RV Access/Parking
- Attached Garage: No
- Garage Spaces: 2.0
- Open Parking Spaces: 2.0
- Parking Features:Dir Entry frm Garage: Yes
- Parking Features:Electric Door Opener: Yes
- Parking Features:RV Gate: Yes
- Parking Features:RV Parking: Yes
- Parking Features:Separate Strge Area: Yes
Utilities
- Cooling: Refrigeration, Ceiling Fan(s)
- Heating: Electric
- Laundry Features: Inside, Wshr/Dry HookUp Only
- Water Source: City Water
- Heating:Electric: Yes
Condo/Co-op/Association
- Amenities: None
- Association: No
Association/Amenities
- Association Fees:HOA YN2: N
- Association Fees:PAD Fee YN2: N
- Association Fees:Cap ImprovementImpact Fee _percent_: $
- Association Fees:Cap ImprovementImpact Fee 2 _percent_: $
- Association Fee Incl:No Fees: Yes
Schools
- Elementary School: Johnson Elementary School
- High School: Mesa High School
- Middle Or Junior School: Taylor Junior High School
Lot Info
- Land Lease: No
- Lot Size Sq Ft: 12191.0
- Parcel #: 140-57-099
- ResoLotSizeUnits: SquareFeet
Building Info
- Builder Name: unk
Tax Info
- Tax Annual Amount: 1149.0
- Tax Book Number: 140.00
- Tax Lot: 97
- Tax Map Number: 57.00
Ownership History
Purchase Details
Home Financials for this Owner
Home Financials are based on the most recent Mortgage that was taken out on this home.Purchase Details
Home Financials for this Owner
Home Financials are based on the most recent Mortgage that was taken out on this home.Purchase Details
Home Financials for this Owner
Home Financials are based on the most recent Mortgage that was taken out on this home.Purchase Details
Home Financials for this Owner
Home Financials are based on the most recent Mortgage that was taken out on this home.Purchase Details
Home Financials for this Owner
Home Financials are based on the most recent Mortgage that was taken out on this home.Purchase Details
Home Financials for this Owner
Home Financials are based on the most recent Mortgage that was taken out on this home.Similar Homes in Mesa, AZ
Home Values in the Area
Average Home Value in this Area
Purchase History
| Date | Type | Sale Price | Title Company |
|---|---|---|---|
| Warranty Deed | $265,000 | American Title Svc Agcy Llc | |
| Interfamily Deed Transfer | -- | Empire West Title Agency | |
| Warranty Deed | $232,000 | Empire West Title Agency | |
| Warranty Deed | $146,000 | Clear Title Agency Of Arizon | |
| Trustee Deed | $89,000 | None Available | |
| Interfamily Deed Transfer | -- | Nations Title Agency |
Mortgage History
| Date | Status | Loan Amount | Loan Type |
|---|---|---|---|
| Open | $245,000 | New Conventional | |
| Closed | $250,000 | Stand Alone Refi Refinance Of Original Loan | |
| Previous Owner | $215,000 | New Conventional | |
| Previous Owner | $135,375 | New Conventional | |
| Previous Owner | $71,200 | Unknown | |
| Previous Owner | $139,000 | New Conventional | |
| Previous Owner | $96,000 | Unknown |
Property History
| Date | Event | Price | Change | Sq Ft Price |
|---|---|---|---|---|
| 03/28/2019 03/28/19 | Sold | $265,000 | 0.0% | $188 / Sq Ft |
| 02/25/2019 02/25/19 | For Sale | $265,000 | +14.2% | $188 / Sq Ft |
| 01/19/2017 01/19/17 | Sold | $232,000 | 0.0% | $165 / Sq Ft |
| 12/13/2016 12/13/16 | Pending | -- | -- | -- |
| 12/09/2016 12/09/16 | For Sale | $232,000 | +58.9% | $165 / Sq Ft |
| 02/16/2012 02/16/12 | Sold | $146,000 | -2.6% | $104 / Sq Ft |
| 02/14/2012 02/14/12 | Price Changed | $149,900 | 0.0% | $106 / Sq Ft |
| 01/14/2012 01/14/12 | Pending | -- | -- | -- |
| 01/11/2012 01/11/12 | For Sale | $149,900 | -- | $106 / Sq Ft |
Tax History Compared to Growth
Tax History
| Year | Tax Paid | Tax Assessment Tax Assessment Total Assessment is a certain percentage of the fair market value that is determined by local assessors to be the total taxable value of land and additions on the property. | Land | Improvement |
|---|---|---|---|---|
| 2025 | $1,361 | $16,406 | -- | -- |
| 2024 | $1,377 | $15,625 | -- | -- |
| 2023 | $1,377 | $30,710 | $6,140 | $24,570 |
| 2022 | $1,347 | $23,520 | $4,700 | $18,820 |
| 2021 | $1,384 | $22,100 | $4,420 | $17,680 |
| 2020 | $1,365 | $17,110 | $3,420 | $13,690 |
| 2019 | $1,265 | $18,750 | $3,750 | $15,000 |
| 2018 | $1,208 | $16,950 | $3,390 | $13,560 |
| 2017 | $1,170 | $15,470 | $3,090 | $12,380 |
| 2016 | $1,149 | $14,920 | $2,980 | $11,940 |
| 2015 | $1,085 | $13,970 | $2,790 | $11,180 |
Agents Affiliated with this Home
-
L
Seller's Agent in 2019
Lawrence Reeves
Shadow Hawk Realty, LLC
-
D
Buyer's Agent in 2019
Dawn Cashman
ProSmart Realty
(480) 540-2213
35 Total Sales
-

Seller's Agent in 2017
Judy Alvis
RE/MAX
(480) 695-6529
104 Total Sales
-
C
Seller's Agent in 2012
Chris Long
My Home Group Real Estate
(480) 352-8255
1 Total Sale
-

Buyer's Agent in 2012
Shanna Day
Keller Williams Realty Phoenix
(480) 415-7616
148 Total Sales
Map
Source: Arizona Regional Multiple Listing Service (ARMLS)
MLS Number: 5534512
APN: 140-57-099
- 3728 E Grove Ave
- 3758 E Harmony Ave
- 3510 E Hampton Ave Unit 133
- 3822 E Florian Ave
- 1015 S Val Vista Dr Unit 28
- 1015 S Val Vista Dr Unit 36
- 1015 S Val Vista Dr Unit 8
- 1015 S Val Vista Dr Unit 52
- 1015 S Val Vista Dr Unit 81
- 3366 E Glade Cir
- 3440 E Southern Ave Unit 1006
- 3440 E Southern Ave Unit 1088
- 3440 E Southern Ave Unit 1042
- 3440 E Southern Ave Unit 1107
- 3424 E Harmony Ave
- 3954 E Florian Ave
- 917 S 35th Place
- 3315 E Hampton Ave
- 921 S Val Vista Dr Unit 106
- 4107 E Fairview Cir
