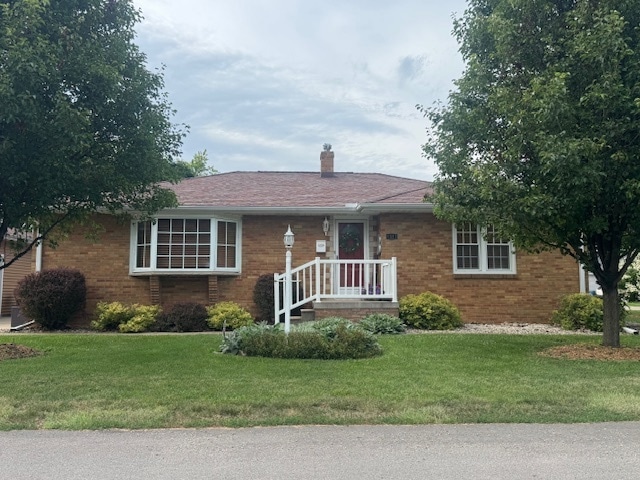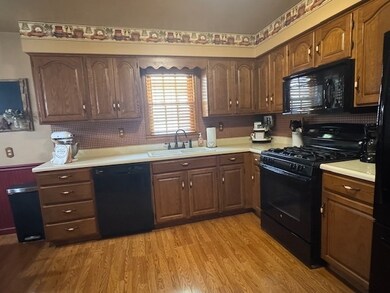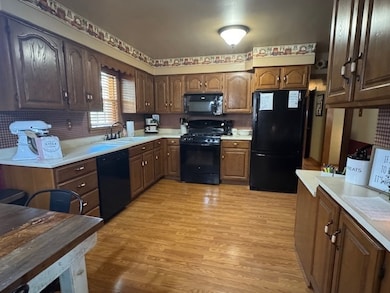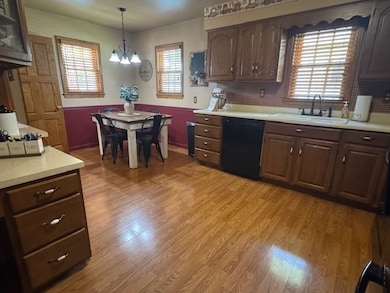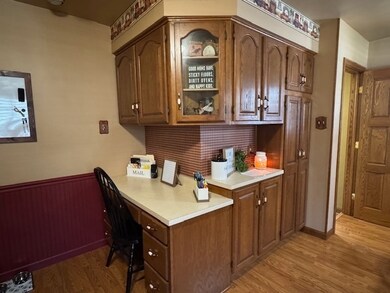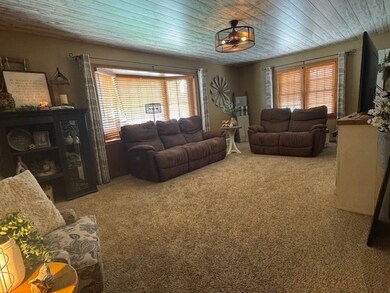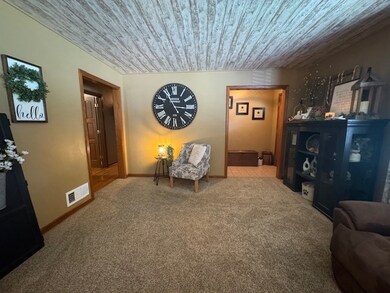
1312 S Vermillion St Streator, IL 61364
Estimated payment $1,523/month
Total Views
1,754
3
Beds
1.5
Baths
1,308
Sq Ft
$172
Price per Sq Ft
Highlights
- Ranch Style House
- Bonus Room
- Built-In Features
- Wood Flooring
- Corner Lot
- Patio
About This Home
Step inside of this beautiful brick ranch home located in Woodland School district on a corner lot with a 2 car garage, shed, and a fenced in area for privacy. The first floor is home to an eat-in kitchen, living area, 3 bedrooms and updated bath. The lower level gives way to a family room, laundry area, a bedroom with a 1/2 bath and utility/storage area. Take a look for yourself.
Home Details
Home Type
- Single Family
Est. Annual Taxes
- $2,908
Lot Details
- Lot Dimensions are 50x120
- Fenced
- Corner Lot
- Paved or Partially Paved Lot
HOA Fees
- $39 Monthly HOA Fees
Parking
- 2 Car Garage
- Driveway
- Parking Included in Price
Home Design
- Ranch Style House
- Brick Exterior Construction
- Asphalt Roof
Interior Spaces
- 1,308 Sq Ft Home
- Built-In Features
- Ceiling Fan
- Family Room
- Living Room
- Dining Room
- Bonus Room
- Carbon Monoxide Detectors
Kitchen
- Microwave
- Dishwasher
Flooring
- Wood
- Carpet
- Laminate
Bedrooms and Bathrooms
- 3 Bedrooms
- 4 Potential Bedrooms
- Bathroom on Main Level
Laundry
- Laundry Room
- Dryer
- Washer
Basement
- Basement Fills Entire Space Under The House
- Sump Pump
- Finished Basement Bathroom
Outdoor Features
- Patio
- Shed
Schools
- Woodland High School
Utilities
- Forced Air Heating and Cooling System
- Heating System Uses Natural Gas
Listing and Financial Details
- Homeowner Tax Exemptions
Map
Create a Home Valuation Report for This Property
The Home Valuation Report is an in-depth analysis detailing your home's value as well as a comparison with similar homes in the area
Home Values in the Area
Average Home Value in this Area
Tax History
| Year | Tax Paid | Tax Assessment Tax Assessment Total Assessment is a certain percentage of the fair market value that is determined by local assessors to be the total taxable value of land and additions on the property. | Land | Improvement |
|---|---|---|---|---|
| 2024 | $2,908 | $44,000 | $2,257 | $41,743 |
| 2023 | $2,673 | $38,597 | $1,980 | $36,617 |
| 2022 | $2,689 | $38,875 | $1,980 | $36,895 |
| 2021 | $2,576 | $36,537 | $1,861 | $34,676 |
| 2020 | $2,512 | $33,988 | $1,731 | $32,257 |
| 2019 | $2,395 | $31,182 | $1,588 | $29,594 |
| 2018 | $2,105 | $27,030 | $1,637 | $25,393 |
| 2017 | $2,099 | $26,500 | $1,605 | $24,895 |
| 2016 | $1,984 | $26,500 | $1,605 | $24,895 |
| 2015 | $2,238 | $31,176 | $1,888 | $29,288 |
| 2013 | $2,448 | $34,594 | $1,970 | $32,624 |
Source: Public Records
Property History
| Date | Event | Price | Change | Sq Ft Price |
|---|---|---|---|---|
| 07/06/2025 07/06/25 | For Sale | $224,900 | -- | $172 / Sq Ft |
Source: Midwest Real Estate Data (MRED)
Similar Homes in Streator, IL
Source: Midwest Real Estate Data (MRED)
MLS Number: 12411852
APN: 01-01-02-229-016
Nearby Homes
- 919 S Vermillion St
- 1012 Cable St
- 1009 S Bloomington St
- 1519 S Bloomington St
- 1002 Hoyne St
- 117 W 9th St
- 811 E 12th St
- 126 W 9th St
- 218 W 10th St
- 328 W 12th St
- 921 Maple St
- 611 S Monroe St
- 511 S Bloomington St
- 1806 S Harrison St
- 1107 Arthur St
- 1004 Hall St
- 614 Powell St
- 314 S Monroe St
- 312 S Monroe St
- 601 Powell St
- 214 S Bloomington St
- 214 S Bloomington St Unit 3
- 123 Oak St Unit 1
- 102 E Stanton St Unit 2
- 1200 Germania Dr
- 13 Starboard St
- 1103 Post St Unit 2S
- 1103 Post St Unit 1
- 701 1st Ave Unit 2
- 622 E Joliet St
- 905 N Deerfield Rd
- 1000 Bratton Ave Unit 1
- 928 Prairie St
- 2749 Columbus St
- 325 E Chestnut St Unit C
- 1011 W Washington St
- 325 Clark St Unit 2C
- 325 Clark St Unit 1F
- 849 1st St
- 3147 E 24th Rd Unit 4
