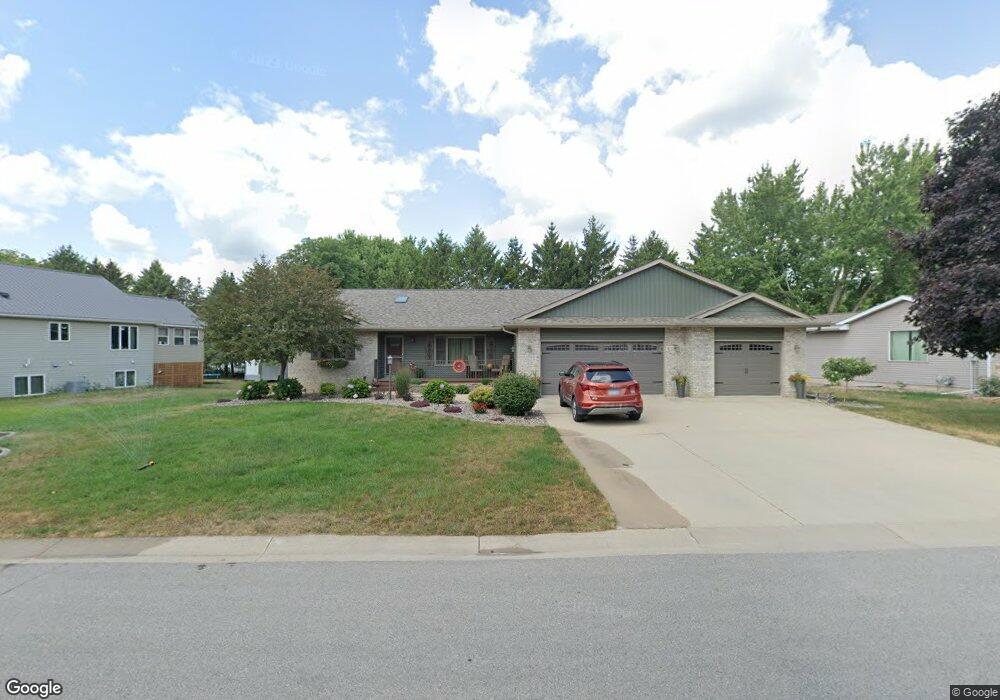1312 Soppa Dr Saint Charles, MN 55972
Estimated Value: $339,000 - $405,000
4
Beds
3
Baths
3,192
Sq Ft
$116/Sq Ft
Est. Value
About This Home
This home is located at 1312 Soppa Dr, Saint Charles, MN 55972 and is currently estimated at $368,755, approximately $115 per square foot. 1312 Soppa Dr is a home located in Winona County with nearby schools including St. Charles Elementary School and St. Charles Secondary School.
Ownership History
Date
Name
Owned For
Owner Type
Purchase Details
Closed on
Jan 18, 2013
Sold by
Federal National Mortgage Association
Bought by
Jonsgaard Aunna M and Jonsgaard Gerald H
Current Estimated Value
Home Financials for this Owner
Home Financials are based on the most recent Mortgage that was taken out on this home.
Original Mortgage
$165,000
Interest Rate
3.34%
Mortgage Type
New Conventional
Create a Home Valuation Report for This Property
The Home Valuation Report is an in-depth analysis detailing your home's value as well as a comparison with similar homes in the area
Home Values in the Area
Average Home Value in this Area
Purchase History
| Date | Buyer | Sale Price | Title Company |
|---|---|---|---|
| Jonsgaard Aunna M | -- | -- |
Source: Public Records
Mortgage History
| Date | Status | Borrower | Loan Amount |
|---|---|---|---|
| Previous Owner | Jonsgaard Aunna M | $165,000 |
Source: Public Records
Tax History
| Year | Tax Paid | Tax Assessment Tax Assessment Total Assessment is a certain percentage of the fair market value that is determined by local assessors to be the total taxable value of land and additions on the property. | Land | Improvement |
|---|---|---|---|---|
| 2025 | $4,422 | $361,000 | $49,000 | $312,000 |
| 2024 | $4,422 | $358,900 | $48,500 | $310,400 |
| 2023 | $3,778 | $368,800 | $48,500 | $320,300 |
| 2022 | $3,508 | $325,100 | $45,100 | $280,000 |
| 2021 | $3,090 | $288,400 | $41,000 | $247,400 |
| 2020 | $3,094 | $260,000 | $37,500 | $222,500 |
| 2019 | $2,598 | $260,000 | $37,500 | $222,500 |
| 2018 | $2,304 | $234,500 | $33,500 | $201,000 |
| 2017 | $2,284 | $0 | $0 | $0 |
| 2016 | $2,180 | $0 | $0 | $0 |
| 2015 | $2,180 | $0 | $0 | $0 |
| 2014 | $2,270 | $0 | $0 | $0 |
Source: Public Records
Map
Nearby Homes
- 1525 Wabasha Ave
- 1542 Rimrock Rd
- 666 Saint Charles Ave
- tbd Roberts St
- 1942 Brownell St
- 413 Northern Hills Ct
- 240 Northern Hills Dr
- 20 Lawrence Ln
- 1113 Oakview Dr
- 1955 Brownell St
- TDB Oakview Dr
- 1160 Oakview Dr
- 0 Cherokee Rd
- 416 Brubaker Dr
- 533 Manheim Ave
- 133 Circle Dr
- 210 Industrial Park Dr NW
- 211 Industrial Park Dr
- 212 Industrial Park Dr NW
- 209 Industrial Park Dr NW
- 1312 1312 Soppa-Drive-
- 1324 Soppa Dr
- 1300 Soppa Dr
- 1300 1300 Soppa Dr
- 1307 Hillcrest Dr
- 1307 1307 Hillcrest Dr
- 900 E 13th St
- 1313 Hillcrest Dr
- 1313 1313 Hillcrest Dr
- 1336 Soppa Dr
- 1313 Soppa Dr
- 1301 Soppa Dr
- 1325 Soppa Dr
- 1319 Hillcrest Dr
- 925 E 13th St
- 949 E 13th St
- 949 949 13th St E
- 1337 Soppa Dr
- 901 E 13th St
- 1348 Soppa Dr
Your Personal Tour Guide
Ask me questions while you tour the home.
