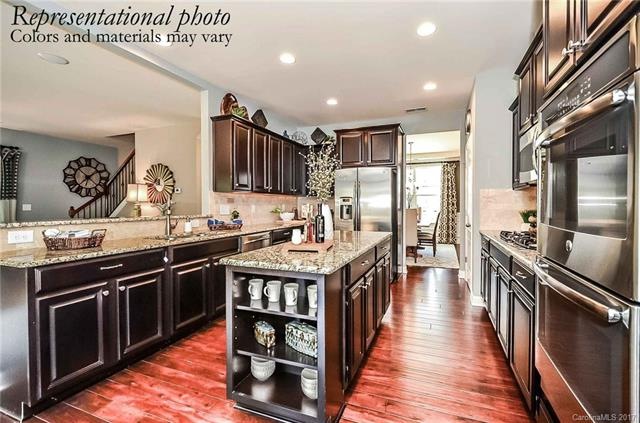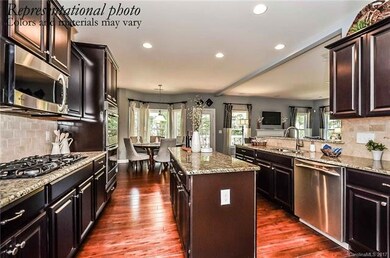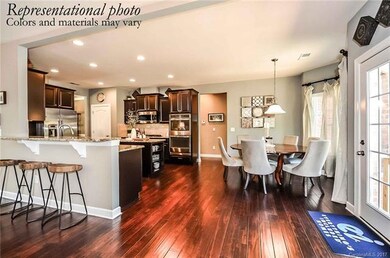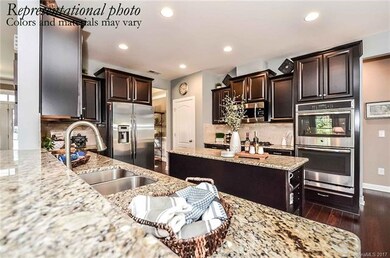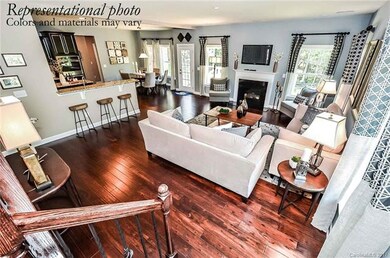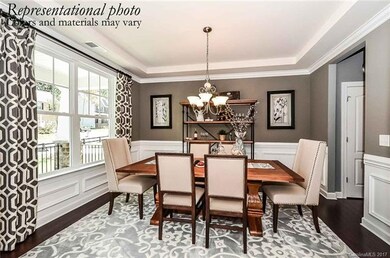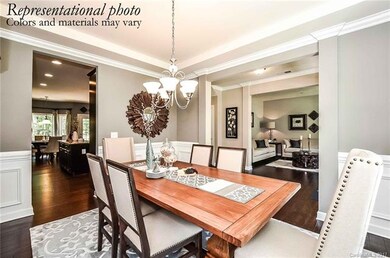
1312 Stonecrest Blvd Unit 57 Fort Mill, SC 29708
Estimated Value: $709,465 - $835,000
Highlights
- Under Construction
- Open Floorplan
- Attached Garage
- Gold Hill Elementary School Rated A+
- Traditional Architecture
- Walk-In Closet
About This Home
As of October 2017NEW home offered in this established community. Bedroom with full bath on the main level w/master upstairs, gourmet kitchen featuring double convection wall ovens w/5 burner gas cooktop, granite in kitchen & all full baths, linen/white cabinets w/molding & hardware, rear staircase w/wrought iron railing, deluxe master bath w/tiled shower & built-in seat, large single-bowl kitchen sink, finished 3rd floor w/bedroom/full bath & huge bonus room...on a wooded site! 3 car garage!
Home Details
Home Type
- Single Family
Year Built
- Built in 2017 | Under Construction
Lot Details
- 0.32
HOA Fees
- $31 Monthly HOA Fees
Parking
- Attached Garage
Home Design
- Traditional Architecture
Interior Spaces
- Open Floorplan
- Gas Log Fireplace
- Insulated Windows
- Tile Flooring
- Kitchen Island
Bedrooms and Bathrooms
- Walk-In Closet
- 5 Full Bathrooms
- Garden Bath
Additional Features
- Many Trees
- Cable TV Available
Community Details
- Built by Lennar
Listing and Financial Details
- Assessor Parcel Number 6440101202
Ownership History
Purchase Details
Purchase Details
Home Financials for this Owner
Home Financials are based on the most recent Mortgage that was taken out on this home.Purchase Details
Purchase Details
Similar Homes in Fort Mill, SC
Home Values in the Area
Average Home Value in this Area
Purchase History
| Date | Buyer | Sale Price | Title Company |
|---|---|---|---|
| Joint Revocable Trust | -- | None Listed On Document | |
| Joint Revocable Trust | -- | None Listed On Document | |
| Stroman Charles N | $441,500 | None Available | |
| Lennar Carolinas Llc | $1,135,000 | None Available |
Mortgage History
| Date | Status | Borrower | Loan Amount |
|---|---|---|---|
| Previous Owner | Stroman Charles N | $419,700 | |
| Previous Owner | Stroman Charles N | $437,059 |
Property History
| Date | Event | Price | Change | Sq Ft Price |
|---|---|---|---|---|
| 10/13/2017 10/13/17 | Sold | $441,379 | -1.9% | $110 / Sq Ft |
| 06/11/2017 06/11/17 | Pending | -- | -- | -- |
| 06/06/2017 06/06/17 | For Sale | $449,999 | -- | $112 / Sq Ft |
Tax History Compared to Growth
Tax History
| Year | Tax Paid | Tax Assessment Tax Assessment Total Assessment is a certain percentage of the fair market value that is determined by local assessors to be the total taxable value of land and additions on the property. | Land | Improvement |
|---|---|---|---|---|
| 2024 | $4,595 | $18,079 | $2,400 | $15,679 |
| 2023 | $4,426 | $18,079 | $2,400 | $15,679 |
| 2022 | $4,393 | $18,079 | $2,400 | $15,679 |
| 2021 | -- | $18,079 | $2,400 | $15,679 |
| 2020 | $4,637 | $18,079 | $0 | $0 |
| 2019 | $4,914 | $17,320 | $0 | $0 |
| 2018 | $5,134 | $17,320 | $0 | $0 |
| 2017 | $627 | $17,320 | $0 | $0 |
| 2016 | $612 | $3,600 | $0 | $0 |
| 2014 | $505 | $3,600 | $3,600 | $0 |
| 2013 | $505 | $4,800 | $4,800 | $0 |
Agents Affiliated with this Home
-
Suzan Gilson
S
Seller's Agent in 2017
Suzan Gilson
Lennar Sales Corp
(704) 560-5503
123 Total Sales
-
Janine Frey

Seller Co-Listing Agent in 2017
Janine Frey
NVR Homes, Inc./Ryan Homes
(980) 307-8735
202 Total Sales
-
Mike Modia

Buyer's Agent in 2017
Mike Modia
Coldwell Banker Realty
(704) 606-9460
11 Total Sales
Map
Source: Canopy MLS (Canopy Realtor® Association)
MLS Number: CAR3288897
APN: 6440101202
- 1276 Stonecrest Blvd
- 615 Reliance Ct
- 864 Ledgestone Ct
- 609 Sunfish Ln
- 314 Wave Crest Dr
- 705 Old Cove Rd
- 1284 Independence St
- 604 Hyder Trail
- 224 Windy Dell Dr
- 1501 Liberty Row Dr
- 611 Wisteria Vines Trail
- 191 Shoreline Pkwy
- 628 Wisteria Vines Trail Unit 6
- 148 Windy Dell Dr
- 163 Windy Dell Dr
- 645 Wisteria Vines Trail Unit 4
- 2283 Dam Rd
- 612 Wisteria Vines Trail Unit 7
- 826 Coralbell Way
- 1654 Scotch Pine Ln
- 1312 Stonecrest Blvd
- 1312 Stonecrest Blvd Unit 57
- 1318 Stonecrest Blvd
- 406 Lahinch Dr Unit 1001D
- 407 Lahinch Dr
- 408 Lahinch Dr
- 1330 Stonecrest Blvd
- 410 Lahinch Dr Unit 1001B
- 409 Lahinch Dr
- 409 Lahinch Dr Unit 1029C
- 409 Lahinch Dr Unit 1029B
- 411 Lahinch Dr
- 411 Lahinch Dr Unit 1029B
- 412 Lahinch Dr Unit 1001A
- 415 Lahinch Dr
- 417 Lahinch Dr Unit 1028E
- 413 Lahinch Dr Unit 164
- 414 Lahinch Dr Unit 5
- 414 Lahinch Dr Unit 1028 F
- 414 Lahinch Dr Unit 1028C
