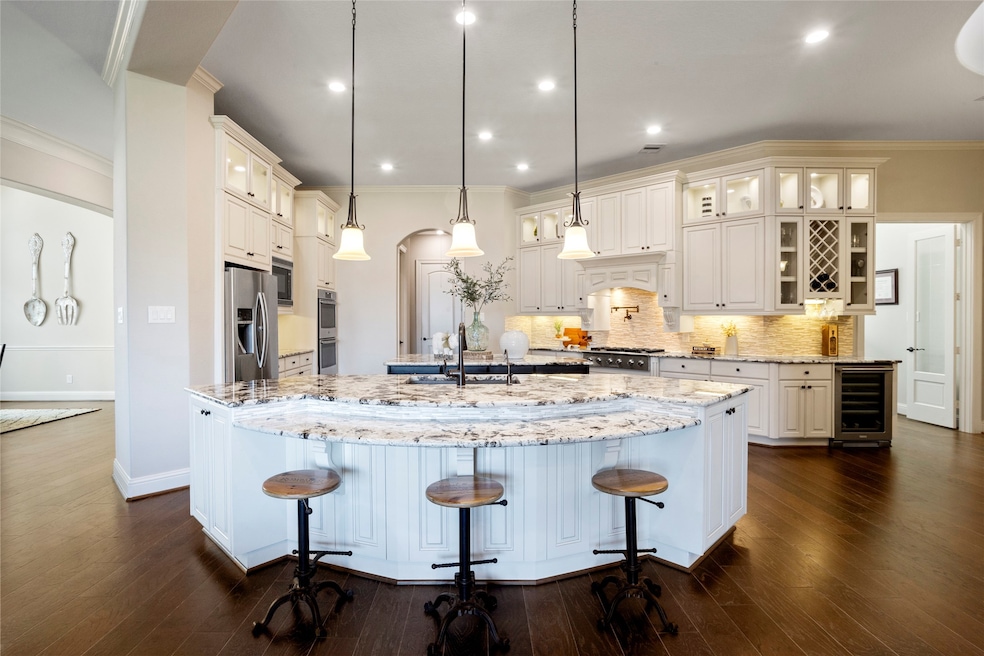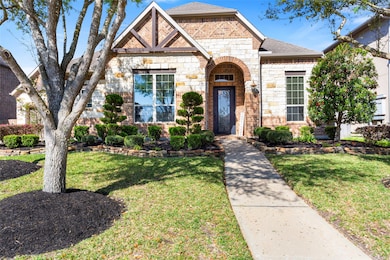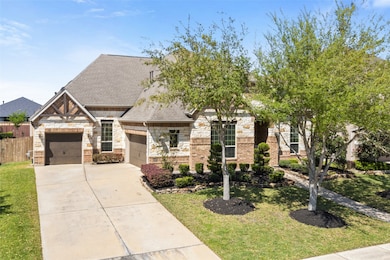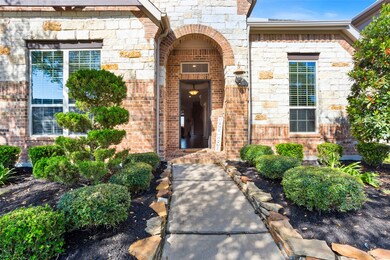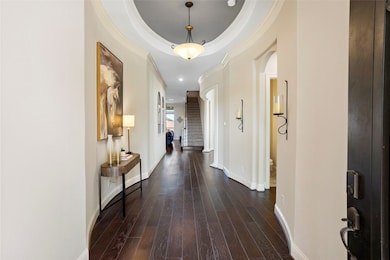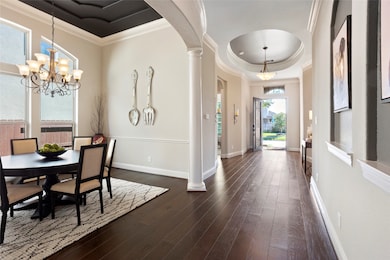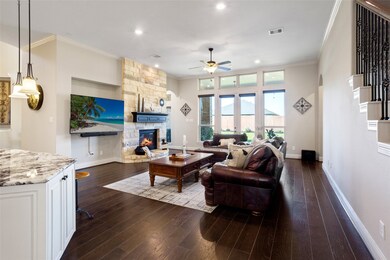
1312 Tamina Pass Ln Friendswood, TX 77546
West Ranch NeighborhoodEstimated payment $5,715/month
Highlights
- Home Theater
- Deck
- Traditional Architecture
- C.W. Cline Elementary School Rated A
- Pond
- Engineered Wood Flooring
About This Home
Nestled in the heart of the master-planned West Ranch Lakeside community, this exquisite 1.5-story home offers 4 bedrooms, 3 full baths, & 2 powder baths across 3,873 SF of thoughtfully designed living space. Step inside to discover custom 7” engineered hardwood floors, soaring ceilings, a home office, & an upstairs gameroom/media room with half bath, perfect for entertaining. The gourmet kitchen is a chef’s dream, featuring granite countertops, a 6-burner gas range stove with pot filler, double ovens, dual islands with eat-in space and stainless-steel appliances. Retreat to the luxurious primary suite, complete with a spa-like ensuite bath and two spacious walk-in closets. Just a short stroll from the community splash pad, pool, and park, & within biking distance to C.W. Cline Elementary in Friendswood ISD, this home offers both tranquility & convenience. With a spacious 3-car garage and easy access to premier shopping, dining, & entertainment, this stunning home is a rare find!
Home Details
Home Type
- Single Family
Est. Annual Taxes
- $15,631
Year Built
- Built in 2016
Lot Details
- 0.26 Acre Lot
- Back Yard Fenced
- Sprinkler System
- Cleared Lot
HOA Fees
- $120 Monthly HOA Fees
Parking
- 3 Car Attached Garage
- Garage Door Opener
- Driveway
Home Design
- Traditional Architecture
- Split Level Home
- Brick Exterior Construction
- Slab Foundation
- Composition Roof
- Stone Siding
Interior Spaces
- 3,873 Sq Ft Home
- 1.5-Story Property
- Wired For Sound
- Crown Molding
- High Ceiling
- Ceiling Fan
- Gas Log Fireplace
- Window Treatments
- Formal Entry
- Family Room Off Kitchen
- Living Room
- Breakfast Room
- Dining Room
- Home Theater
- Home Office
- Game Room
- Utility Room
- Washer and Gas Dryer Hookup
- Attic Fan
Kitchen
- Breakfast Bar
- Walk-In Pantry
- <<doubleOvenToken>>
- Electric Oven
- Gas Range
- <<microwave>>
- Dishwasher
- Kitchen Island
- Granite Countertops
- Pots and Pans Drawers
- Disposal
- Pot Filler
Flooring
- Engineered Wood
- Carpet
- Tile
Bedrooms and Bathrooms
- 4 Bedrooms
- En-Suite Primary Bedroom
- Double Vanity
- Soaking Tub
- Hollywood Bathroom
- Separate Shower
Home Security
- Security System Owned
- Fire and Smoke Detector
Eco-Friendly Details
- Energy-Efficient Windows with Low Emissivity
- Energy-Efficient HVAC
- Energy-Efficient Thermostat
- Ventilation
Outdoor Features
- Pond
- Deck
- Covered patio or porch
Schools
- Cline Elementary School
- Friendswood Junior High School
- Friendswood High School
Utilities
- Central Heating and Cooling System
- Heating System Uses Gas
- Programmable Thermostat
Listing and Financial Details
- Exclusions: Projector and projector screen
Community Details
Overview
- Association fees include ground maintenance, recreation facilities
- Real Mgmt. Association, Phone Number (866) 473-2573
- West Ranch Lakeside Sec 2 201 Subdivision
Amenities
- Picnic Area
Recreation
- Community Playground
- Community Pool
- Trails
Map
Home Values in the Area
Average Home Value in this Area
Tax History
| Year | Tax Paid | Tax Assessment Tax Assessment Total Assessment is a certain percentage of the fair market value that is determined by local assessors to be the total taxable value of land and additions on the property. | Land | Improvement |
|---|---|---|---|---|
| 2024 | $13,319 | $704,220 | -- | -- |
| 2023 | $13,319 | $640,200 | $0 | $0 |
| 2022 | $14,565 | $582,000 | $89,980 | $492,020 |
| 2021 | $15,018 | $542,990 | $89,980 | $453,010 |
| 2020 | $14,725 | $515,000 | $89,980 | $425,020 |
| 2019 | $15,215 | $508,990 | $89,980 | $419,010 |
| 2018 | $15,546 | $509,000 | $89,980 | $419,020 |
| 2017 | $7,269 | $230,970 | $89,980 | $140,990 |
| 2016 | $2,152 | $68,380 | $68,380 | $0 |
| 2015 | $777 | $68,380 | $68,380 | $0 |
Property History
| Date | Event | Price | Change | Sq Ft Price |
|---|---|---|---|---|
| 05/30/2025 05/30/25 | For Sale | $775,000 | -- | $200 / Sq Ft |
Purchase History
| Date | Type | Sale Price | Title Company |
|---|---|---|---|
| Vendors Lien | -- | None Available | |
| Special Warranty Deed | -- | North American Title Company | |
| Special Warranty Deed | -- | None Available | |
| Warranty Deed | -- | None Available |
Mortgage History
| Date | Status | Loan Amount | Loan Type |
|---|---|---|---|
| Open | $362,900 | New Conventional | |
| Closed | $381,755 | New Conventional |
Similar Homes in Friendswood, TX
Source: Houston Association of REALTORS®
MLS Number: 70391472
APN: 7489-0002-0010-000
- 1689 Birch Lake Ln
- 1640 Birch Lake Ln
- 1669 Birch Lake Ln
- 2218 Pleasant Hill Dr
- 2111 Lila Sky Ln
- 2108 Lila Sky Ln
- 2115 Lila Sky Ln
- 2104 Lila Sky Ln
- 2236 Lila Sky Ln
- 2128 Lila Sky Ln
- 2240 Lila Sky Ln
- 2124 Lila Sky Ln
- 2103 Lila Sky Ln
- 2205 Lila Sky Ln
- 2116 Lila Sky Ln
- 4124 River Point Dr
- 1408 River Point Dr
- 1551 River Point Dr
- 1522 Richland Hollow Ln
- 1040 Bolivar Point Ln
- 1719 Flat Rock St
- 501 Falcon Lake Dr
- 705 Western Fern
- 2920 El Dorado Blvd Unit 231B
- 321 Westwood Dr
- 1801 Vaquero St
- 6219 S Pelican Ridge Way S
- 445 E Castle Harbour Dr
- 300 Old Course Dr
- 6165 Bridgewater Ln
- 6170 Galloway Ln
- 207 Woodvale Dr
- 6143 Galloway Ln
- 316 Parkwood Village Dr
- 613 W Castle Harbour Dr
- 509 Belmont Dr
- 1306 Silverleaf Dr
- 403 Pine Creek Dr
- 1007 Killarney Ave
- 6126 Bradford Ln
