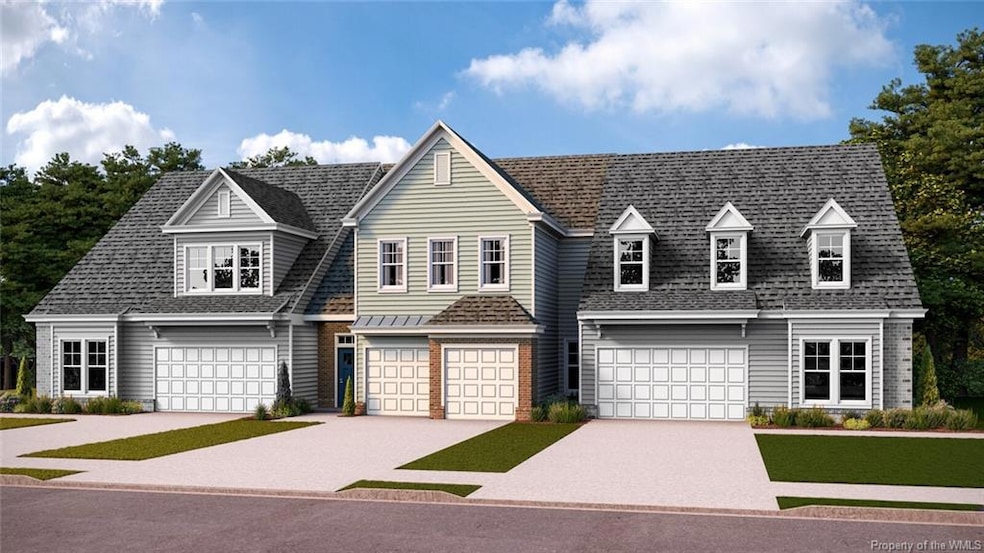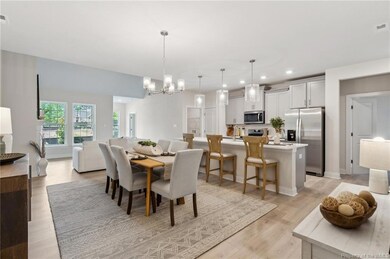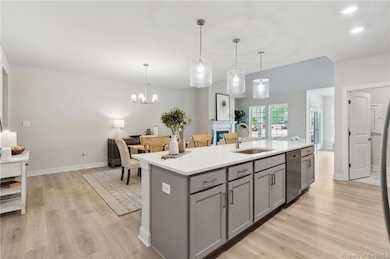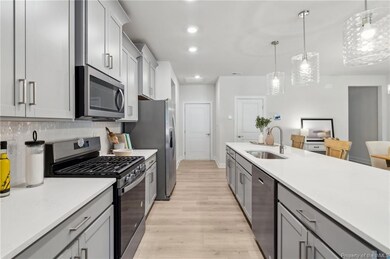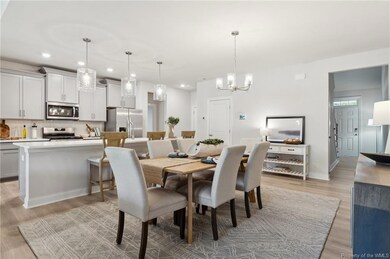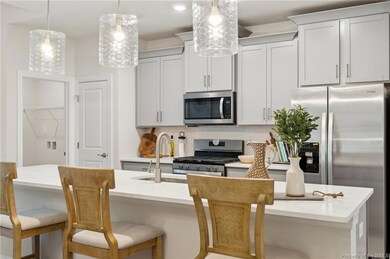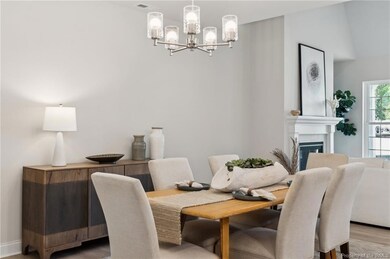1312 Treviso Bay James City Co., VA 23188
Ford's Colony NeighborhoodEstimated payment $4,859/month
Highlights
- Golf Course Community
- Fitness Center
- Community Lake
- Waller Mill Elementary School Rated A
- Craftsman Architecture
- Clubhouse
About This Home
Welcome home to the Lafayette, our two-story townhome boasting 2,879 square feet of flexible space featuring four bedrooms, three full bathrooms, and a two-car garage. The first-floor primary bedroom offers space and luxury with a primary bath featuring two large closets, counter height double vanity, separate water closet for privacy, roomy walk-in shower, complete with tiled walls to the ceiling and tiled floors and glass doors. The additional first floor guest room is convenient with an attached bathroom complete with counter height vanity and tub/shower combination. The kitchen boasts an expansive quartz countertop island that can easily entertain six to eight of your friends, as well as stainless steel appliances, tile backsplash, and is open to the dining and hearth room. The laundry room and access to the two-car garage are conveniently adjacent to the kitchen. Upstairs, you will find an expansive loft area that could offer a second entertainment space, lounge area, you’re only limited by your imagination. Off the loft, you’ll find two large bedrooms and a full bath with tile floor, counter height vanity and storage closet.
Listing Agent
D R Horton Realty of Virginia License #0225270829 Listed on: 08/26/2025

Townhouse Details
Home Type
- Townhome
Year Built
- Built in 2025 | Under Construction
Lot Details
- 8,712 Sq Ft Lot
- Irrigation
HOA Fees
- $500 Monthly HOA Fees
Parking
- 2 Car Attached Garage
Home Design
- Craftsman Architecture
- Slab Foundation
- Fire Rated Drywall
- Asphalt Shingled Roof
- Metal Roof
- HardiePlank Siding
Interior Spaces
- 2,474 Sq Ft Home
- 2-Story Property
- Cathedral Ceiling
- Gas Fireplace
- Loft
- Attic Access Panel
- Washer and Dryer Hookup
Kitchen
- Eat-In Kitchen
- Built-In Oven
- Microwave
- Dishwasher
- Kitchen Island
- Granite Countertops
- Disposal
Flooring
- Carpet
- Laminate
- Tile
Bedrooms and Bathrooms
- 3 Bedrooms
- Walk-In Closet
- Double Vanity
Outdoor Features
- Pond
- Patio
Location
- Interior Unit
Schools
- D. J. Montague Elementary School
- James Blair Middle School
- Lafayette High School
Utilities
- Zoned Heating and Cooling System
- Heating System Uses Natural Gas
- Tankless Water Heater
Listing and Financial Details
- Assessor Parcel Number 3130100053F
- Seller Concessions Offered
Community Details
Overview
- Association fees include clubhouse, comm area maintenance, exterior maintenance, landscaping, pool
- Association Phone (757) 258-4230
- Fords Colony Subdivision
- Property managed by Ford’s Colony HOA
- Community Lake
Amenities
- Clubhouse
- Community Center
Recreation
- Golf Course Community
- Tennis Courts
- Fitness Center
- Community Pool
Security
- Security Guard
Map
Home Values in the Area
Average Home Value in this Area
Property History
| Date | Event | Price | List to Sale | Price per Sq Ft |
|---|---|---|---|---|
| 08/27/2025 08/27/25 | For Sale | $693,990 | -- | $241 / Sq Ft |
Source: Williamsburg Multiple Listing Service
MLS Number: 2502953
- 1204 Treviso Bay
- 1284 Treviso Bay
- 1300 Treviso Bay
- 1296 Treviso Bay
- 1268 Treviso Bay
- 1272 Treviso Bay
- 3842 South Orchard
- 451 Fenton Mill Rd
- 409 Marks Pond Way
- 205 Cliftons Bluff
- 124 Londonderry Ln
- 105 Londonderry Ln
- 4756 Winterberry Ct
- 4632 Noland Blvd
- 1701 Rustads Cir
- 6752 Tarpleys Tavern Rd
- 6266 Richmond Rd
- 7120 Pinebrook Rd
- 304 Bimini Ln
- 901 Shipwright Loop
- 6306 Old Mooretown Rd
- 401 Bulifants Blvd
- 6485 Revere St
- 105 Astrid Ln
- 324 Capeside Ct
- 116 Capeside Ct
- 6356 Glen Wilton Ln
- 4206 Pillar
- 4118 Votive
- 1000 Cowpen Ct
- 825 Tahoe Trail
- 4 Pasture Cir
- 17 Autumn E
- 4090 Isaac Cir
- 8 Spring W
- 110 Dehaven Ct
- 3920 Pine Bluff Ct
- 100-A Stratford Rd
