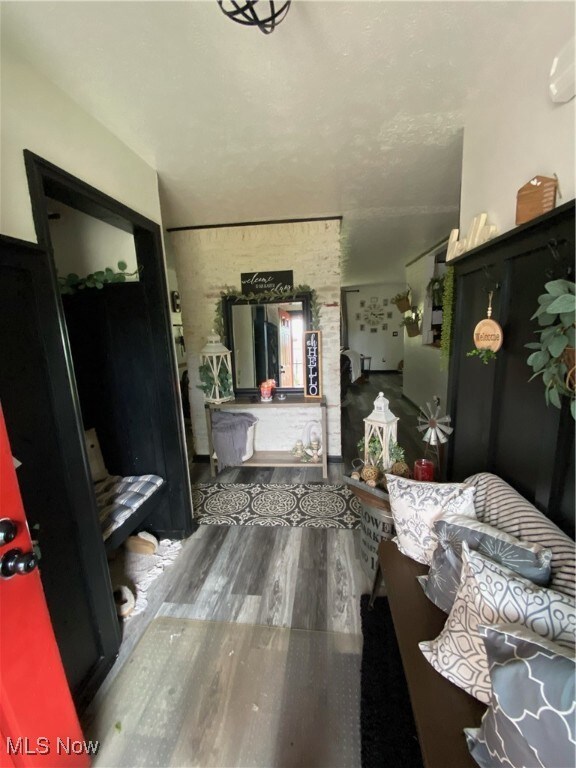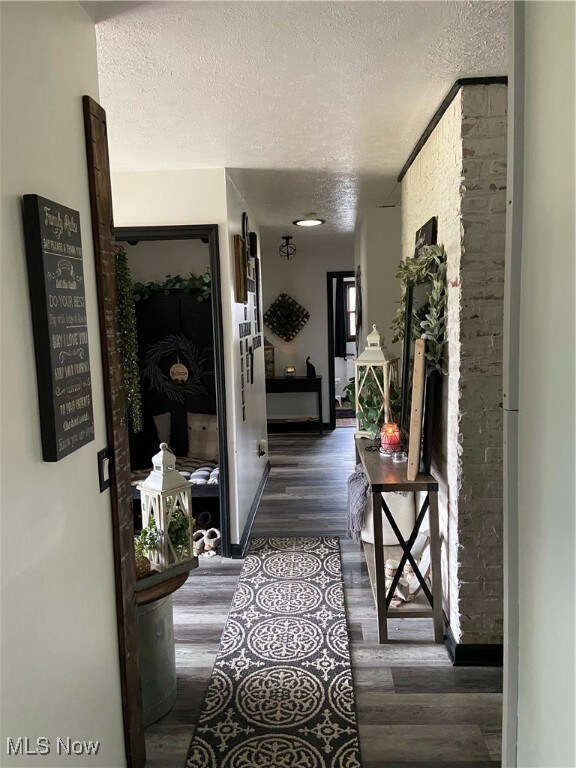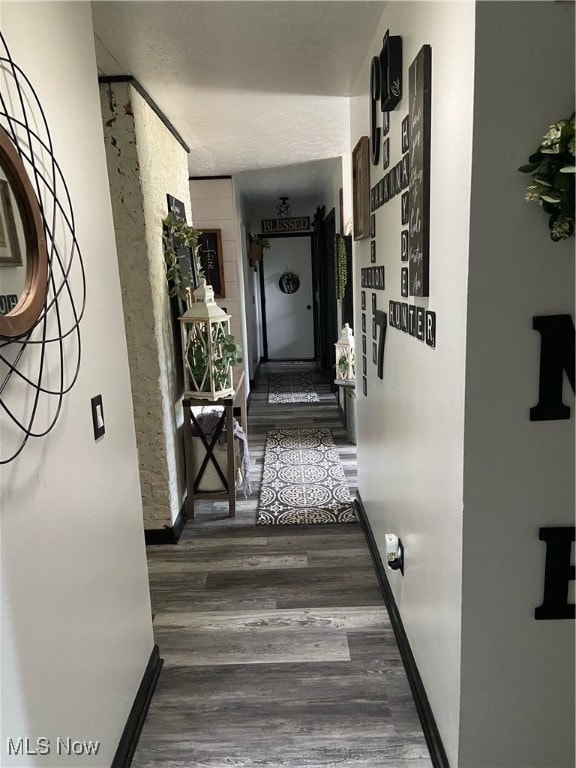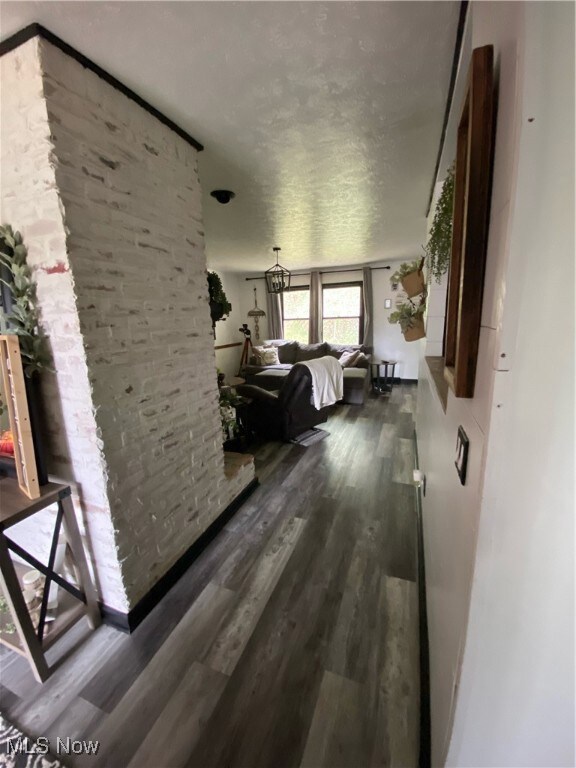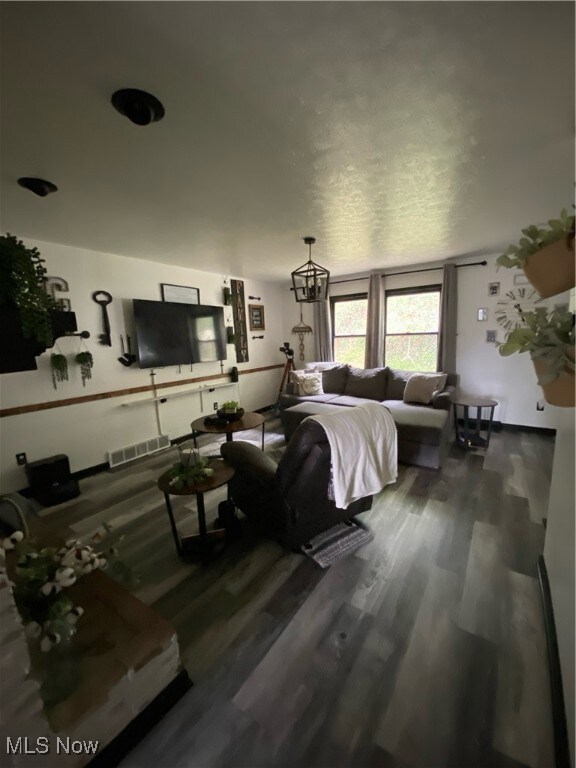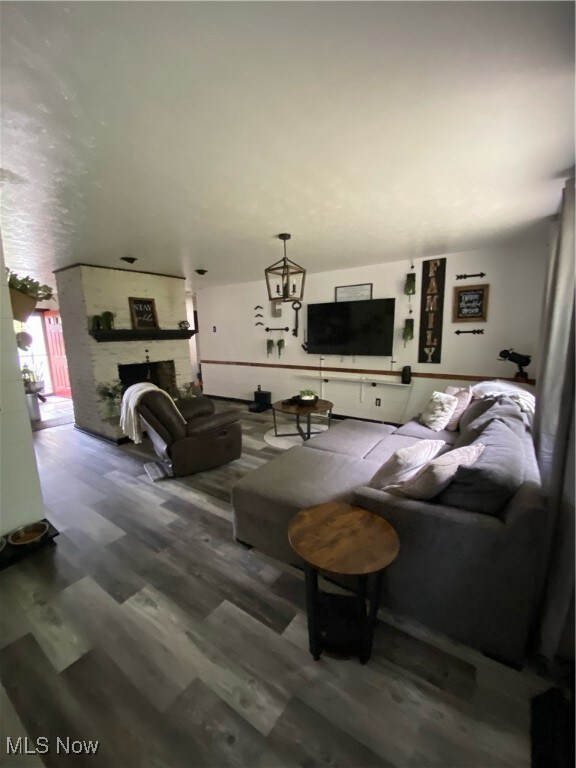
1312 Vantage Way Streetsboro, OH 44241
Highlights
- Traditional Architecture
- 2 Car Direct Access Garage
- Central Air
- No HOA
- Eat-In Kitchen
- Baseboard Heating
About This Home
As of June 2025Welcome to 1312 Vantage Way! This spacious 1,645 sq. ft. single-family home boasts 3 cozy bedrooms and 1.5 bathrooms, perfectly designed for comfortable living and the basement has endless possibilities with the started footprint for an amazing, finished basement. Nestled in a tranquil neighborhood, this residence offers a blend of modern convenience and farmhouse appeal.Step inside to discover an inviting living area, ideal for entertaining or relaxing with loved ones. The open flowing kitchen features ample counter space, making entertaining and cooking dinner as well as meal prep a breeze.Located just minutes from local parks, shopping, and dining, this home is perfectly situated for both convenience and leisure. With its inviting atmosphere and functional layout, 1312 Vantage Way is not just a house: it's a place to create lasting memories.Don’t miss out on this incredible opportunity—schedule your private showing today!
Last Agent to Sell the Property
Harmony Homes Realty Brokerage Email: 440-838-6430 TheTierneyTeam@aol.com License #2013003637 Listed on: 05/02/2025
Home Details
Home Type
- Single Family
Est. Annual Taxes
- $3,103
Year Built
- Built in 1988
Lot Details
- 0.3 Acre Lot
- Partially Fenced Property
- Wood Fence
Parking
- 2 Car Direct Access Garage
Home Design
- Traditional Architecture
- Asphalt Roof
- Vinyl Siding
Interior Spaces
- 2-Story Property
- Family Room with Fireplace
- Living Room with Fireplace
- Basement Fills Entire Space Under The House
- Fire and Smoke Detector
Kitchen
- Eat-In Kitchen
- Range
- Disposal
Bedrooms and Bathrooms
- 3 Main Level Bedrooms
- 1.5 Bathrooms
Laundry
- Dryer
- Washer
Utilities
- Central Air
- Baseboard Heating
Community Details
- No Home Owners Association
- Vantage Point Subdivision
Listing and Financial Details
- Assessor Parcel Number 35-015-00-00-029-000
Ownership History
Purchase Details
Home Financials for this Owner
Home Financials are based on the most recent Mortgage that was taken out on this home.Purchase Details
Home Financials for this Owner
Home Financials are based on the most recent Mortgage that was taken out on this home.Purchase Details
Home Financials for this Owner
Home Financials are based on the most recent Mortgage that was taken out on this home.Purchase Details
Similar Homes in Streetsboro, OH
Home Values in the Area
Average Home Value in this Area
Purchase History
| Date | Type | Sale Price | Title Company |
|---|---|---|---|
| Warranty Deed | $300,000 | None Listed On Document | |
| Survivorship Deed | $130,000 | None Available | |
| Survivorship Deed | $160,000 | Athena | |
| Deed | -- | -- |
Mortgage History
| Date | Status | Loan Amount | Loan Type |
|---|---|---|---|
| Open | $10,500 | New Conventional | |
| Open | $294,566 | FHA | |
| Previous Owner | $130,000 | VA | |
| Previous Owner | $120,000 | Purchase Money Mortgage |
Property History
| Date | Event | Price | Change | Sq Ft Price |
|---|---|---|---|---|
| 06/16/2025 06/16/25 | Sold | $300,000 | 0.0% | $182 / Sq Ft |
| 05/06/2025 05/06/25 | Pending | -- | -- | -- |
| 05/02/2025 05/02/25 | For Sale | $300,000 | +130.8% | $182 / Sq Ft |
| 07/10/2012 07/10/12 | Sold | $130,000 | -22.4% | $79 / Sq Ft |
| 07/06/2012 07/06/12 | Pending | -- | -- | -- |
| 08/17/2011 08/17/11 | For Sale | $167,500 | -- | $102 / Sq Ft |
Tax History Compared to Growth
Tax History
| Year | Tax Paid | Tax Assessment Tax Assessment Total Assessment is a certain percentage of the fair market value that is determined by local assessors to be the total taxable value of land and additions on the property. | Land | Improvement |
|---|---|---|---|---|
| 2024 | $3,103 | $82,600 | $15,330 | $67,270 |
| 2023 | $2,590 | $69,620 | $12,500 | $57,120 |
| 2022 | $2,635 | $69,620 | $12,500 | $57,120 |
| 2021 | $2,777 | $69,620 | $12,500 | $57,120 |
| 2020 | $2,518 | $63,040 | $12,500 | $50,540 |
| 2019 | $2,541 | $63,040 | $12,500 | $50,540 |
| 2018 | $1,754 | $52,860 | $12,500 | $40,360 |
| 2017 | $1,754 | $52,860 | $12,500 | $40,360 |
| 2016 | $2,624 | $52,860 | $12,500 | $40,360 |
| 2015 | $2,628 | $52,860 | $12,500 | $40,360 |
| 2014 | $2,651 | $52,860 | $12,500 | $40,360 |
| 2013 | $2,640 | $52,860 | $12,500 | $40,360 |
Agents Affiliated with this Home
-
Lauren DeMarco

Seller's Agent in 2025
Lauren DeMarco
Harmony Homes Realty
(216) 440-2483
2 in this area
32 Total Sales
-
Paula Ramirez

Buyer's Agent in 2025
Paula Ramirez
EXP Realty, LLC.
(216) 972-7862
1 in this area
304 Total Sales
-
E
Seller's Agent in 2012
Elizabeth Goodman
Deleted Agent
-
Kathleen Novak

Buyer's Agent in 2012
Kathleen Novak
Howard Hanna
(330) 607-6012
10 in this area
139 Total Sales
Map
Source: MLS Now
MLS Number: 5119723
APN: 35-015-00-00-029-000
- 10178 Ridgeview Ct
- 10202 Ridgeview Ct
- 1132 Tinkers Green Dr
- 927 Gaynelle Ave
- 10100 N Delmonte Blvd
- 9979 Lady Catherine
- 10138 William Henry Dr
- 1612 Mids Ct
- 1664 Jennifer Ln
- 10150 Gloucester Rd
- 1196 Gaynelle Ave
- 868 W Kensington Ln
- 908 Holborn Rd
- 10128 Kendall Ln
- 793 Fronek Dr
- 10208 Autumn Cir
- 800 Holborn Rd
- 1916 Woods Dr
- 9512 Lido Ln
- 1938 Fairways Dr

