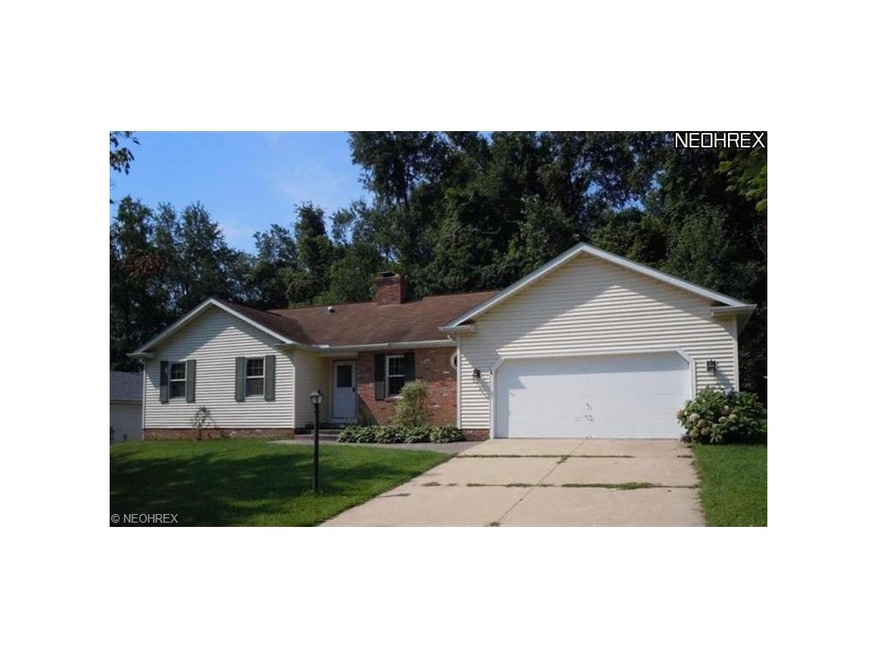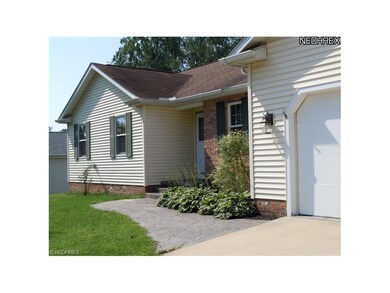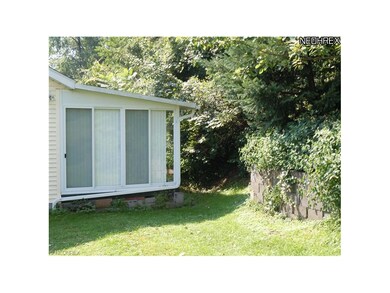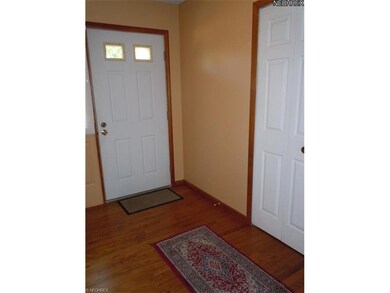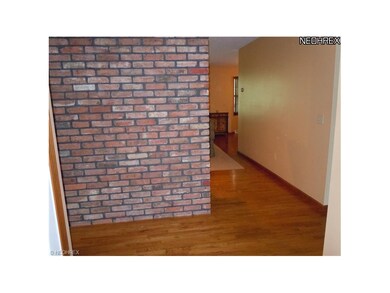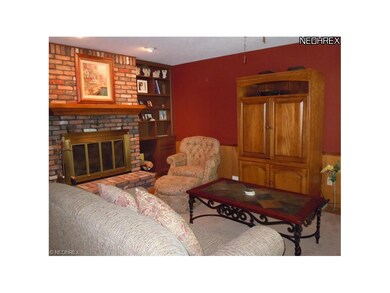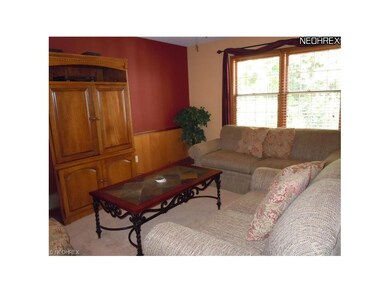
1312 Vantage Way Streetsboro, OH 44241
Highlights
- Wooded Lot
- Enclosed patio or porch
- Forced Air Heating System
- 1 Fireplace
- 2 Car Attached Garage
- 1-Story Property
About This Home
As of June 2025One Floor Ranch makes Life Easier. Brick and Vinyl Exterior with a Full Basement. Cozy Living Room with Brick Hearth Fireplace and Built-ins. Master Bedroom with Walk-in Closet. Master Bath with Dual Sinks. Lovely Kitchen with All Appliances including a Step Saving Breakfast Bar. Full Dining Room, Enclosed Sun Porch, First Floor Laundry. Roomy, Ready and Reasonable!
Last Agent to Sell the Property
Elizabeth Goodman
Deleted Agent License #308848 Listed on: 08/17/2011

Home Details
Home Type
- Single Family
Est. Annual Taxes
- $2,371
Year Built
- Built in 1988
Lot Details
- 0.3 Acre Lot
- Lot Dimensions are 92 x 146
- Wooded Lot
Home Design
- Brick Exterior Construction
- Asphalt Roof
- Vinyl Construction Material
Interior Spaces
- 1,645 Sq Ft Home
- 1-Story Property
- 1 Fireplace
- Basement Fills Entire Space Under The House
Kitchen
- Built-In Oven
- Range
- Dishwasher
Bedrooms and Bathrooms
- 3 Bedrooms
Parking
- 2 Car Attached Garage
- Garage Drain
- Garage Door Opener
Outdoor Features
- Enclosed patio or porch
Utilities
- Forced Air Heating System
- Heating System Uses Gas
Community Details
- Vantage Point Community
Listing and Financial Details
- Assessor Parcel Number 350150000029000
Ownership History
Purchase Details
Home Financials for this Owner
Home Financials are based on the most recent Mortgage that was taken out on this home.Purchase Details
Home Financials for this Owner
Home Financials are based on the most recent Mortgage that was taken out on this home.Purchase Details
Home Financials for this Owner
Home Financials are based on the most recent Mortgage that was taken out on this home.Purchase Details
Similar Homes in Streetsboro, OH
Home Values in the Area
Average Home Value in this Area
Purchase History
| Date | Type | Sale Price | Title Company |
|---|---|---|---|
| Warranty Deed | $300,000 | None Listed On Document | |
| Survivorship Deed | $130,000 | None Available | |
| Survivorship Deed | $160,000 | Athena | |
| Deed | -- | -- |
Mortgage History
| Date | Status | Loan Amount | Loan Type |
|---|---|---|---|
| Open | $10,500 | New Conventional | |
| Open | $294,566 | FHA | |
| Previous Owner | $130,000 | VA | |
| Previous Owner | $120,000 | Purchase Money Mortgage |
Property History
| Date | Event | Price | Change | Sq Ft Price |
|---|---|---|---|---|
| 06/16/2025 06/16/25 | Sold | $300,000 | 0.0% | $182 / Sq Ft |
| 05/06/2025 05/06/25 | Pending | -- | -- | -- |
| 05/02/2025 05/02/25 | For Sale | $300,000 | +130.8% | $182 / Sq Ft |
| 07/10/2012 07/10/12 | Sold | $130,000 | -22.4% | $79 / Sq Ft |
| 07/06/2012 07/06/12 | Pending | -- | -- | -- |
| 08/17/2011 08/17/11 | For Sale | $167,500 | -- | $102 / Sq Ft |
Tax History Compared to Growth
Tax History
| Year | Tax Paid | Tax Assessment Tax Assessment Total Assessment is a certain percentage of the fair market value that is determined by local assessors to be the total taxable value of land and additions on the property. | Land | Improvement |
|---|---|---|---|---|
| 2024 | $3,103 | $82,600 | $15,330 | $67,270 |
| 2023 | $2,590 | $69,620 | $12,500 | $57,120 |
| 2022 | $2,635 | $69,620 | $12,500 | $57,120 |
| 2021 | $2,777 | $69,620 | $12,500 | $57,120 |
| 2020 | $2,518 | $63,040 | $12,500 | $50,540 |
| 2019 | $2,541 | $63,040 | $12,500 | $50,540 |
| 2018 | $1,754 | $52,860 | $12,500 | $40,360 |
| 2017 | $1,754 | $52,860 | $12,500 | $40,360 |
| 2016 | $2,624 | $52,860 | $12,500 | $40,360 |
| 2015 | $2,628 | $52,860 | $12,500 | $40,360 |
| 2014 | $2,651 | $52,860 | $12,500 | $40,360 |
| 2013 | $2,640 | $52,860 | $12,500 | $40,360 |
Agents Affiliated with this Home
-
Lauren DeMarco

Seller's Agent in 2025
Lauren DeMarco
Harmony Homes Realty
(216) 440-2483
2 in this area
32 Total Sales
-
Paula Ramirez

Buyer's Agent in 2025
Paula Ramirez
EXP Realty, LLC.
(216) 972-7862
1 in this area
304 Total Sales
-
E
Seller's Agent in 2012
Elizabeth Goodman
Deleted Agent
-
Kathleen Novak

Buyer's Agent in 2012
Kathleen Novak
Howard Hanna
(330) 607-6012
10 in this area
139 Total Sales
Map
Source: MLS Now
MLS Number: 3255458
APN: 35-015-00-00-029-000
- 10178 Ridgeview Ct
- 10202 Ridgeview Ct
- 1132 Tinkers Green Dr
- 927 Gaynelle Ave
- 10100 N Delmonte Blvd
- 9979 Lady Catherine
- 10138 William Henry Dr
- 1612 Mids Ct
- 1664 Jennifer Ln
- 10150 Gloucester Rd
- 1196 Gaynelle Ave
- 868 W Kensington Ln
- 908 Holborn Rd
- 10128 Kendall Ln
- 793 Fronek Dr
- 10208 Autumn Cir
- 800 Holborn Rd
- 1916 Woods Dr
- 9512 Lido Ln
- 1938 Fairways Dr
