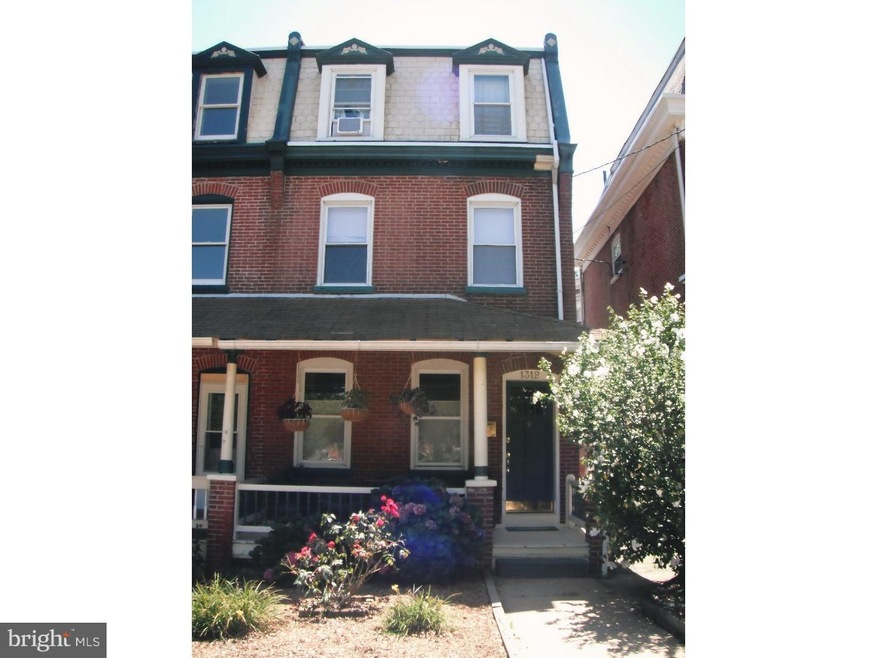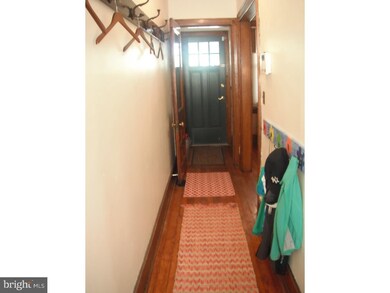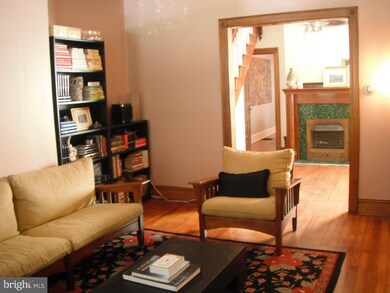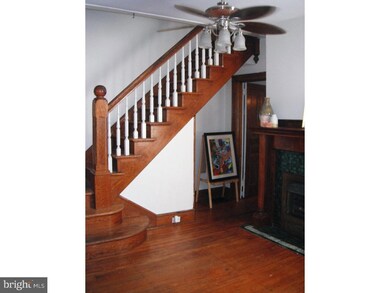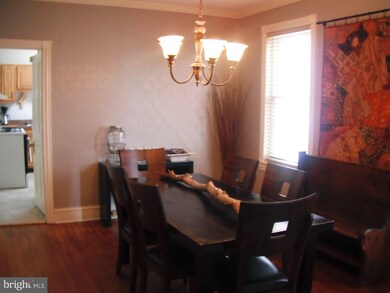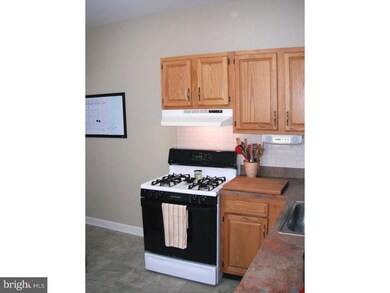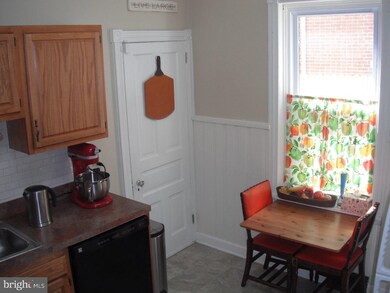
1312 W 7th St Wilmington, DE 19805
West Hill NeighborhoodHighlights
- Deck
- Wood Flooring
- No HOA
- Traditional Architecture
- 1 Fireplace
- 2-minute walk to Tilton Park
About This Home
As of December 2019Come see this huge 3-story, 4 bedroom 2.5 bath twin home located in historic Cool Springs. Situated on a beautiful tree lined street across from Tilton Park, this well-maintained home has retained many of its historical features and charm such as original plank hardwood floors throughout the entire house, high ceilings, original wood trim and baseboards, multiple bay windows, a built in corner curio in the dining room, built-in shelves throughout the home, and two beautiful window seats that house storage cubbies. A spacious, airy front porch welcomes you into the main level which features a vestibule entrance, formal living room that flows into the parlor, formal dining room and updated kitchen. Just off the kitchen, you will find the main level laundry room and updated half bath. The 2nd level can be accessed by either the front main staircase in the parlor or the rear staircase just off the kitchen, which provides a great flow for this home. The 2nd level features the huge master bedroom with an ensuite full bathroom and several closets. Follow the long flowing hall to the other end of the house where you will find a den/office, 2nd full updated bathroom and a 2nd bedroom with an adjoining sun room. The cozy sun room is enclosed by large picture windows providing a wonderful view of the mature trees around the property and overlooks the fenced in backyard with a cozy deck, flower beds and a paver patio. The 3rd level features two additional bedrooms with a great view of the park from the window seats. In addition, this home is conveniently located within minutes of I-95, downtown Wilmington, the Riverfront and Trolley Square, but still in a quaint, close-knit community where all the neighbors know each other and are very active with hosting local events and the local homeowner's association. If you are looking for a home in a close-knit community, with plenty of space and in move-in condition, this home is a MUST SEE!
Townhouse Details
Home Type
- Townhome
Est. Annual Taxes
- $2,246
Year Built
- Built in 1920
Lot Details
- 2,614 Sq Ft Lot
- Lot Dimensions are 19x134
- Back Yard
Parking
- On-Street Parking
Home Design
- Semi-Detached or Twin Home
- Traditional Architecture
- Flat Roof Shape
- Brick Exterior Construction
Interior Spaces
- 2,025 Sq Ft Home
- Property has 3 Levels
- Ceiling height of 9 feet or more
- Ceiling Fan
- 1 Fireplace
- Replacement Windows
- Bay Window
- Living Room
- Dining Room
- Unfinished Basement
- Partial Basement
- Home Security System
- Laundry on main level
Kitchen
- Eat-In Kitchen
- Dishwasher
Flooring
- Wood
- Tile or Brick
- Vinyl
Bedrooms and Bathrooms
- 4 Bedrooms
- En-Suite Primary Bedroom
- En-Suite Bathroom
- 2.5 Bathrooms
Outdoor Features
- Deck
- Patio
- Porch
Schools
- William C. Lewis Dual Language Elementary School
- Skyline Middle School
- Alexis I. Dupont High School
Utilities
- Cooling System Mounted In Outer Wall Opening
- Forced Air Heating System
- Heating System Uses Oil
- Natural Gas Water Heater
Community Details
- No Home Owners Association
- Cool Spring Subdivision
Listing and Financial Details
- Tax Lot 365
- Assessor Parcel Number 26-027.30-365
Ownership History
Purchase Details
Home Financials for this Owner
Home Financials are based on the most recent Mortgage that was taken out on this home.Purchase Details
Home Financials for this Owner
Home Financials are based on the most recent Mortgage that was taken out on this home.Purchase Details
Home Financials for this Owner
Home Financials are based on the most recent Mortgage that was taken out on this home.Purchase Details
Home Financials for this Owner
Home Financials are based on the most recent Mortgage that was taken out on this home.Purchase Details
Home Financials for this Owner
Home Financials are based on the most recent Mortgage that was taken out on this home.Map
Similar Homes in Wilmington, DE
Home Values in the Area
Average Home Value in this Area
Purchase History
| Date | Type | Sale Price | Title Company |
|---|---|---|---|
| Deed | -- | None Available | |
| Deed | $149,900 | None Available | |
| Interfamily Deed Transfer | -- | -- | |
| Deed | $121,450 | -- | |
| Deed | $68,000 | -- |
Mortgage History
| Date | Status | Loan Amount | Loan Type |
|---|---|---|---|
| Open | $140,250 | New Conventional | |
| Previous Owner | $139,900 | Future Advance Clause Open End Mortgage | |
| Previous Owner | $10,640 | Unknown | |
| Previous Owner | $121,600 | Purchase Money Mortgage | |
| Previous Owner | $117,800 | No Value Available | |
| Previous Owner | $63,000 | No Value Available |
Property History
| Date | Event | Price | Change | Sq Ft Price |
|---|---|---|---|---|
| 12/09/2019 12/09/19 | Sold | $165,000 | 0.0% | $81 / Sq Ft |
| 10/29/2019 10/29/19 | Pending | -- | -- | -- |
| 10/11/2019 10/11/19 | For Sale | $165,000 | +10.1% | $81 / Sq Ft |
| 12/04/2015 12/04/15 | Sold | $149,900 | 0.0% | $74 / Sq Ft |
| 11/05/2015 11/05/15 | Pending | -- | -- | -- |
| 09/23/2015 09/23/15 | Price Changed | $149,900 | -3.2% | $74 / Sq Ft |
| 08/04/2015 08/04/15 | For Sale | $154,900 | -- | $76 / Sq Ft |
Tax History
| Year | Tax Paid | Tax Assessment Tax Assessment Total Assessment is a certain percentage of the fair market value that is determined by local assessors to be the total taxable value of land and additions on the property. | Land | Improvement |
|---|---|---|---|---|
| 2024 | $1,654 | $53,000 | $9,000 | $44,000 |
| 2023 | $1,437 | $53,000 | $9,000 | $44,000 |
| 2022 | $1,444 | $53,000 | $9,000 | $44,000 |
| 2021 | $1,442 | $53,000 | $9,000 | $44,000 |
| 2020 | $1,450 | $53,000 | $9,000 | $44,000 |
| 2019 | $2,515 | $53,000 | $9,000 | $44,000 |
| 2018 | $1,915 | $53,000 | $9,000 | $44,000 |
| 2017 | $2,348 | $53,000 | $9,000 | $44,000 |
| 2016 | $2,348 | $53,000 | $9,000 | $44,000 |
| 2015 | $2,246 | $53,000 | $9,000 | $44,000 |
| 2014 | $2,132 | $53,000 | $9,000 | $44,000 |
Source: Bright MLS
MLS Number: 1002671650
APN: 26-027.30-365
- 1311 W 6th St
- 600 N Broom St
- 615 N Harrison St
- 1308 W 5th St
- 409 N Franklin St
- 1110 W 6th St
- 1213 W 4th St
- 901 N Franklin St
- 1301 W 3rd St
- 900 N Broom St Unit 23
- 900 N Broom St Unit 22
- 1017 W 7th St
- 1008 W 7th St
- 1508 W 5th St
- 1113 W 3rd St
- 233 N Harrison St
- 307 N Rodney St
- 1129 Conrad St
- 1123 Conrad St
- 1625 W 4th St
