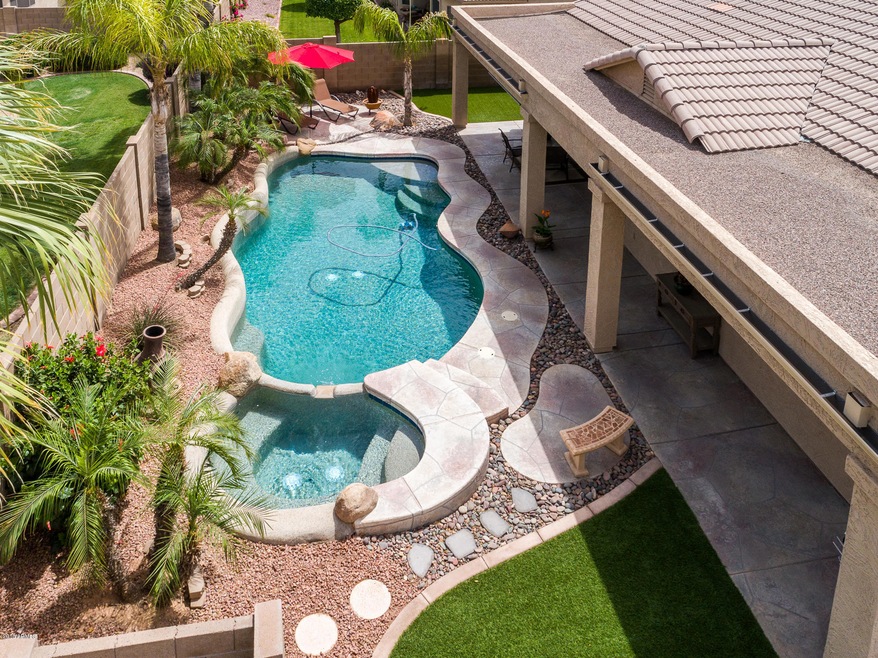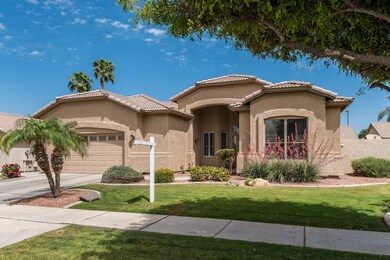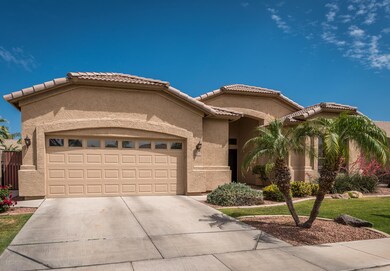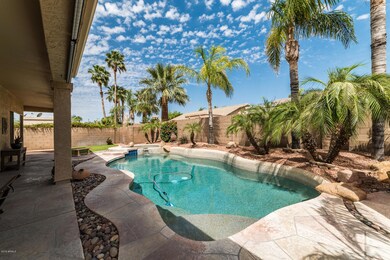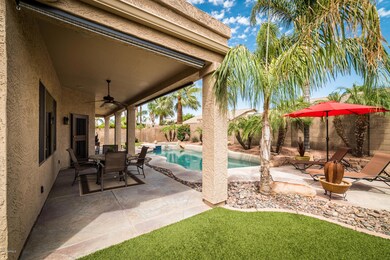
1312 W Bartlett Way Chandler, AZ 85248
Ocotillo NeighborhoodHighlights
- Heated Spa
- Community Lake
- Covered patio or porch
- Chandler Traditional Academy Independence Campus Rated A
- Tennis Courts
- Double Pane Windows
About This Home
As of June 2025Beautiful Home in the tree lined community of Ocotillo Lakes! Split floorplan with 10 foot ceilings! Spacious Master Bedroom overlooking the pool. Two other nice sized bedrooms, and a full guest bath. Plus an office, looking out to the grassy front yard! The backyard is a true paradise. Heated pool and spa with waterfall and surround sound! New Variable Speed Pump, cartridge filter & salt cell-all new in 2018. Synthetic Grass in the back for low maintenance. New Trane Variable Speed A/C & Furnace in 2016 with wireless thermostat-16 seer. Built in surround sound with individual controls. Open Kitchen with Breakfast Bar and Convection Gas Oven and Range, large pantry! NO CARPET!! 2.5 car garage with lots of cabinets. Community Lake access! Meticulously cared for by original owners!
Last Agent to Sell the Property
Cactus Mountain Properties, LLC License #BR559041000 Listed on: 05/03/2018

Home Details
Home Type
- Single Family
Est. Annual Taxes
- $2,170
Year Built
- Built in 1998
Lot Details
- 7,492 Sq Ft Lot
- Desert faces the back of the property
- Block Wall Fence
- Artificial Turf
- Front and Back Yard Sprinklers
- Sprinklers on Timer
- Grass Covered Lot
Parking
- 2 Car Garage
- Garage Door Opener
Home Design
- Wood Frame Construction
- Tile Roof
- Stucco
Interior Spaces
- 2,110 Sq Ft Home
- 1-Story Property
- Ceiling Fan
- Double Pane Windows
- Solar Screens
- Washer and Dryer Hookup
Kitchen
- Breakfast Bar
- Built-In Microwave
- Dishwasher
- Kitchen Island
Flooring
- Laminate
- Tile
Bedrooms and Bathrooms
- 3 Bedrooms
- Walk-In Closet
- Remodeled Bathroom
- Primary Bathroom is a Full Bathroom
- 2 Bathrooms
- Dual Vanity Sinks in Primary Bathroom
- Bathtub With Separate Shower Stall
Accessible Home Design
- No Interior Steps
Pool
- Heated Spa
- Heated Pool
- Pool Pump
Outdoor Features
- Covered patio or porch
- Outdoor Storage
Schools
- Ira A. Fulton Elementary School
- Bogle Junior High School
- Hamilton High School
Utilities
- Refrigerated Cooling System
- Heating System Uses Natural Gas
- High Speed Internet
- Cable TV Available
Listing and Financial Details
- Tax Lot 80
- Assessor Parcel Number 303-48-285
Community Details
Overview
- Property has a Home Owners Association
- Pmg Services Association, Phone Number (480) 829-7400
- Built by Pulte
- Ocotillo Lakes Parcel E Subdivision
- Community Lake
Recreation
- Tennis Courts
- Community Playground
Ownership History
Purchase Details
Home Financials for this Owner
Home Financials are based on the most recent Mortgage that was taken out on this home.Purchase Details
Home Financials for this Owner
Home Financials are based on the most recent Mortgage that was taken out on this home.Purchase Details
Home Financials for this Owner
Home Financials are based on the most recent Mortgage that was taken out on this home.Purchase Details
Home Financials for this Owner
Home Financials are based on the most recent Mortgage that was taken out on this home.Similar Homes in the area
Home Values in the Area
Average Home Value in this Area
Purchase History
| Date | Type | Sale Price | Title Company |
|---|---|---|---|
| Warranty Deed | $675,000 | Wfg National Title Insurance C | |
| Warranty Deed | -- | Wfg National Title Insurance C | |
| Warranty Deed | $391,000 | First American Title Insuran | |
| Joint Tenancy Deed | $192,407 | Security Title Agency |
Mortgage History
| Date | Status | Loan Amount | Loan Type |
|---|---|---|---|
| Open | $540,000 | New Conventional | |
| Closed | $72,343 | Construction | |
| Previous Owner | $367,000 | New Conventional | |
| Previous Owner | $371,450 | New Conventional | |
| Previous Owner | $173,000 | New Conventional | |
| Previous Owner | $90,000 | Credit Line Revolving | |
| Previous Owner | $60,000 | Credit Line Revolving | |
| Previous Owner | $170,000 | Unknown | |
| Previous Owner | $153,082 | New Conventional | |
| Closed | $19,200 | No Value Available |
Property History
| Date | Event | Price | Change | Sq Ft Price |
|---|---|---|---|---|
| 06/23/2025 06/23/25 | Sold | $675,000 | 0.0% | $320 / Sq Ft |
| 05/21/2025 05/21/25 | Pending | -- | -- | -- |
| 05/16/2025 05/16/25 | For Sale | $675,000 | +72.6% | $320 / Sq Ft |
| 06/07/2018 06/07/18 | Sold | $391,000 | +0.3% | $185 / Sq Ft |
| 05/01/2018 05/01/18 | For Sale | $389,900 | -- | $185 / Sq Ft |
Tax History Compared to Growth
Tax History
| Year | Tax Paid | Tax Assessment Tax Assessment Total Assessment is a certain percentage of the fair market value that is determined by local assessors to be the total taxable value of land and additions on the property. | Land | Improvement |
|---|---|---|---|---|
| 2025 | $2,536 | $33,010 | -- | -- |
| 2024 | $2,484 | $31,438 | -- | -- |
| 2023 | $2,484 | $46,900 | $9,380 | $37,520 |
| 2022 | $2,396 | $35,250 | $7,050 | $28,200 |
| 2021 | $2,512 | $33,360 | $6,670 | $26,690 |
| 2020 | $2,500 | $30,610 | $6,120 | $24,490 |
| 2019 | $2,405 | $28,050 | $5,610 | $22,440 |
| 2018 | $2,329 | $27,100 | $5,420 | $21,680 |
| 2017 | $2,170 | $25,300 | $5,060 | $20,240 |
| 2016 | $2,091 | $25,980 | $5,190 | $20,790 |
| 2015 | $2,026 | $24,000 | $4,800 | $19,200 |
Agents Affiliated with this Home
-
Jenna Marsh

Seller's Agent in 2025
Jenna Marsh
Real Broker
(480) 250-9247
2 in this area
128 Total Sales
-
Dylan Marsh
D
Seller Co-Listing Agent in 2025
Dylan Marsh
Real Broker
(480) 898-1234
1 in this area
65 Total Sales
-
Tony Deandrea

Buyer's Agent in 2025
Tony Deandrea
Just Selling AZ
(480) 980-3039
3 in this area
31 Total Sales
-
Kimberly Holmes

Seller's Agent in 2018
Kimberly Holmes
Cactus Mountain Properties, LLC
(480) 570-6584
6 in this area
73 Total Sales
-
Alison Wogan

Buyer's Agent in 2018
Alison Wogan
Russ Lyon Sotheby's International Realty
(602) 689-0129
33 Total Sales
Map
Source: Arizona Regional Multiple Listing Service (ARMLS)
MLS Number: 5760251
APN: 303-48-285
- 1343 W San Carlos Place
- 4940 S Rosemary Dr
- 4901 S Vista Place
- 1470 W Bartlett Way
- 4841 S Vista Place
- 23731 S Angora Dr Unit 45A
- 1332 W Blue Ridge Ct
- 1463 W Mead Dr
- 1424 W Mead Dr
- 23833 S Stoney Path Dr
- 10343 E Cherrywood Ct
- 10308 E Sunburst Dr
- 9833 E Crystal Dr Unit 44
- 4777 S Fulton Ranch Blvd Unit 2071
- 4777 S Fulton Ranch Blvd Unit 1024
- 4777 S Fulton Ranch Blvd Unit 1032
- 4777 S Fulton Ranch Blvd Unit 1029
- 4777 S Fulton Ranch Blvd Unit 1050
- 4777 S Fulton Ranch Blvd Unit 1103
- 1724 W Blue Ridge Way
