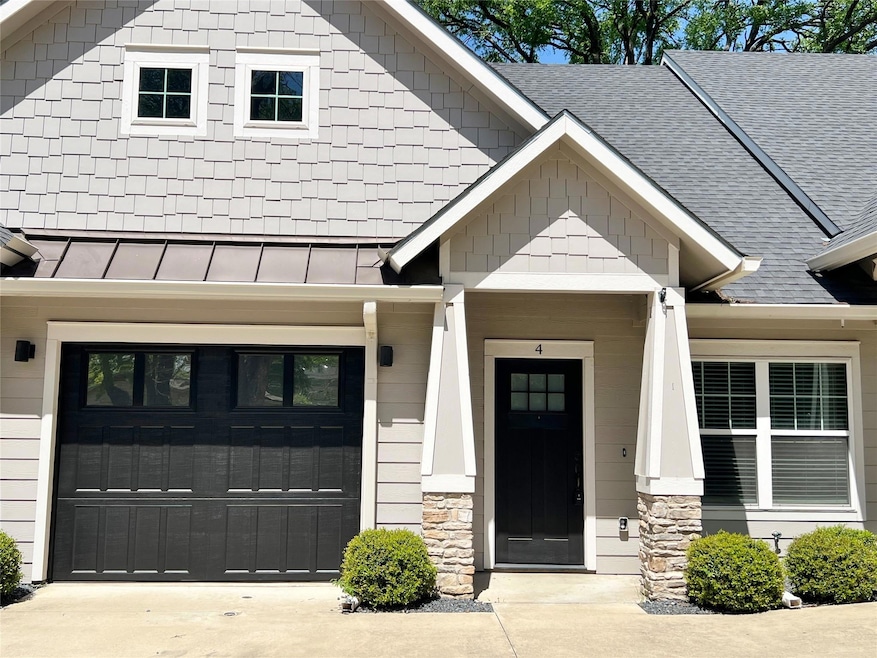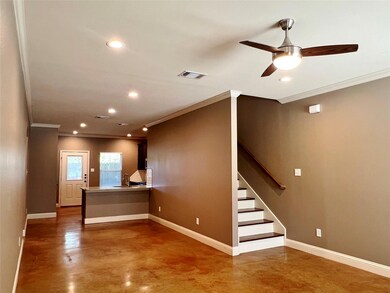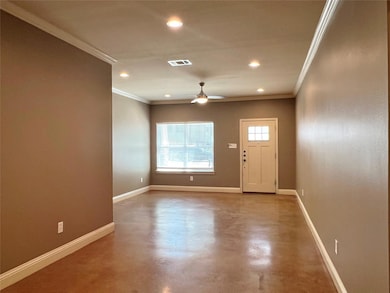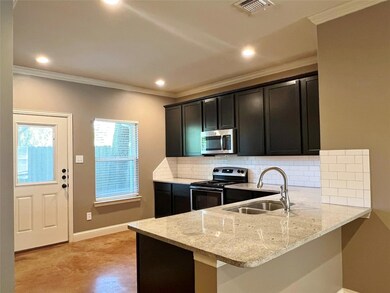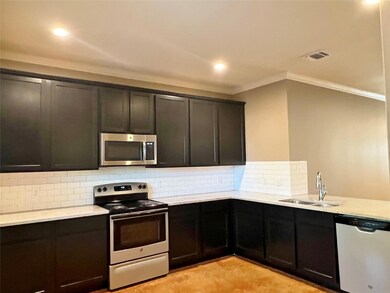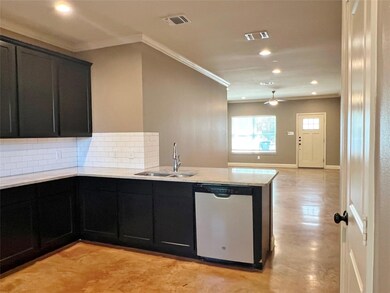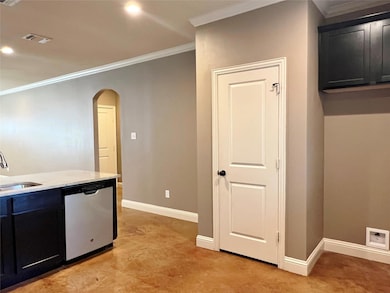1312 W Jefferson St Unit 4 Waxahachie, TX 75165
Highlights
- Open Floorplan
- Wood Flooring
- Covered patio or porch
- Traditional Architecture
- Granite Countertops
- 4-minute walk to Getzendaner Park
About This Home
LEASING INCENTIVE - $1995.00 PER MO FOR A 2 YEAR LEASE TERM! Nestled in a charming and peaceful setting, this beautiful 2-story townhome offers a perfect blend of modern comforts and convenience, located just a short distance from the heart of downtown Waxahachie. With 3 spacious bedrooms, 2 well-appointed bathrooms, and a 1-car garage, this home is designed for comfortable living with style. The open-concept floor plan downstairs creates an inviting and airy atmosphere, featuring stunning stained concrete floors that are both durable and visually striking. The kitchen is a true highlight, complete with elegant granite counter tops, a convenient breakfast bar, and a generously sized pantry ensures ample storage. The seamless flow from the kitchen into the living and dining areas provides the perfect space for both everyday living and entertaining. The expansive primary suite is located on the main level, offering a peaceful retreat with an en-suite bathroom that boasts a spacious layout and a fantastic walk-in closet, ideal for keeping your wardrobe organized. Upstairs, you'll find two additional generously sized bedrooms with beautiful hardwood flooring, offering comfort and privacy for family or guests. The upper level also features a well-appointed bath and the added bonus of walk-out attic storage, providing even more storage space. This home is situated in a community where yard care is provided, allowing you to enjoy a low-maintenance lifestyle. For added convenience, a monthly pest control and filter maintenance is provided for an additional fee of $20.00. Whether you're enjoying the peaceful neighborhood or taking advantage of the nearby amenities of downtown Waxahachie, this townhome offers the perfect place to call home. Only pets under 20lbs allowed with owner approval.
Listing Agent
C21 Judge Fite Property Mgmt. Brokerage Phone: 972-780-5380 License #0522156 Listed on: 01/27/2025
Townhouse Details
Home Type
- Townhome
Est. Annual Taxes
- $28,319
Year Built
- Built in 2017
Parking
- 1 Car Attached Garage
- Front Facing Garage
- Garage Door Opener
- Driveway
- Parking Lot
Home Design
- Traditional Architecture
Interior Spaces
- 1,410 Sq Ft Home
- 2-Story Property
- Open Floorplan
- Ceiling Fan
- Washer and Electric Dryer Hookup
Kitchen
- Electric Range
- Microwave
- Dishwasher
- Granite Countertops
- Disposal
Flooring
- Wood
- Concrete
Bedrooms and Bathrooms
- 3 Bedrooms
- Walk-In Closet
- 2 Full Bathrooms
Home Security
Schools
- Dunaway Elementary School
- Waxahachie High School
Additional Features
- Covered patio or porch
- Central Heating and Cooling System
Listing and Financial Details
- Residential Lease
- Property Available on 3/21/25
- Tenant pays for all utilities, insurance, pest control
- Legal Lot and Block 6D,7A / 6
- Assessor Parcel Number 176640
Community Details
Pet Policy
- Pet Size Limit
- Pet Deposit $350
- 2 Pets Allowed
- Breed Restrictions
Additional Features
- West End Rev Subdivision
- Fire and Smoke Detector
Map
Source: North Texas Real Estate Information Systems (NTREIS)
MLS Number: 20827563
APN: 176640
- 1303 W Main St
- 124 Spencer St
- 1020 Water St
- 511 Highland Ave
- 912 W Main St
- 119 E University Ave
- 813 W Main St
- 103 Bogey Ct
- 104 Short Putt Dr
- 801 W Jefferson St
- 529 N Grand Ave
- 716 Water St
- 323 W University Ave
- 217 N Hawkins St
- 613 N Grand Ave
- 325 Virginia Ave
- 505 Grace St
- 501 W Parks Ave
- 321 Motega Ct
- 1761 Blackfoot Pkwy
