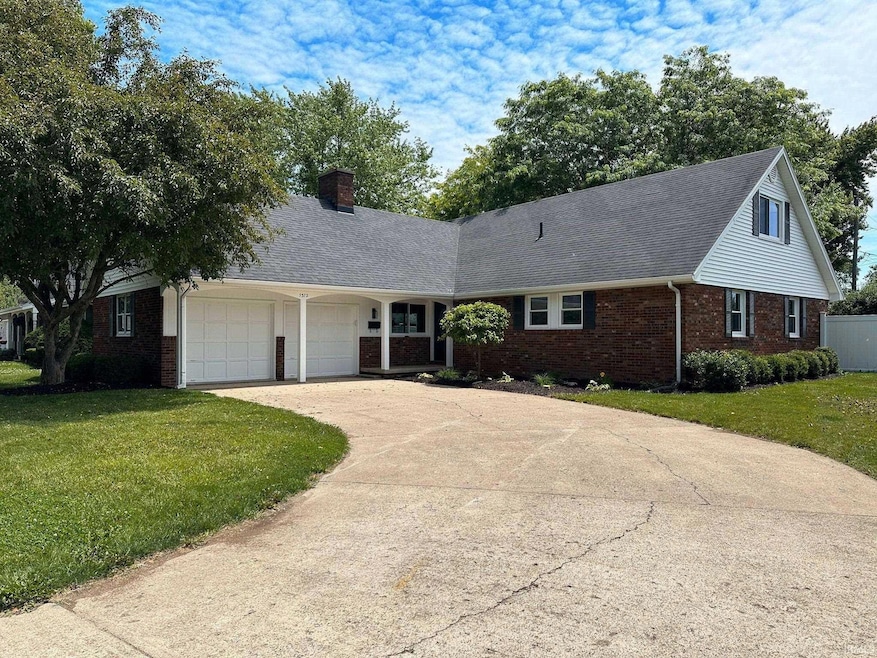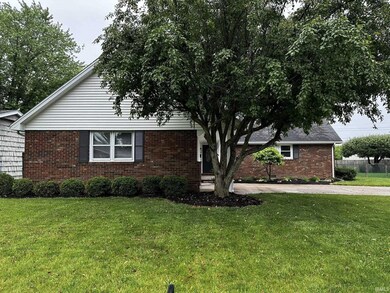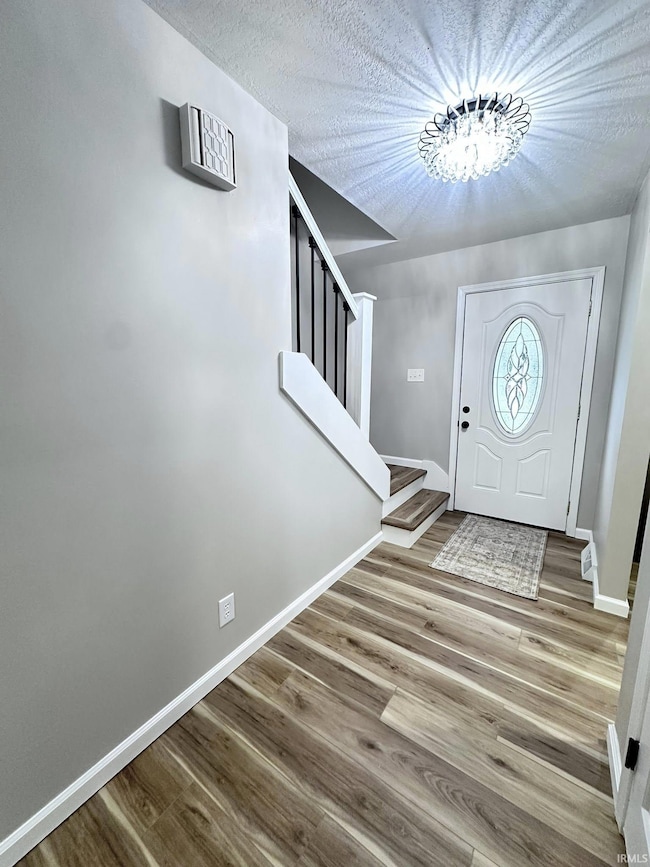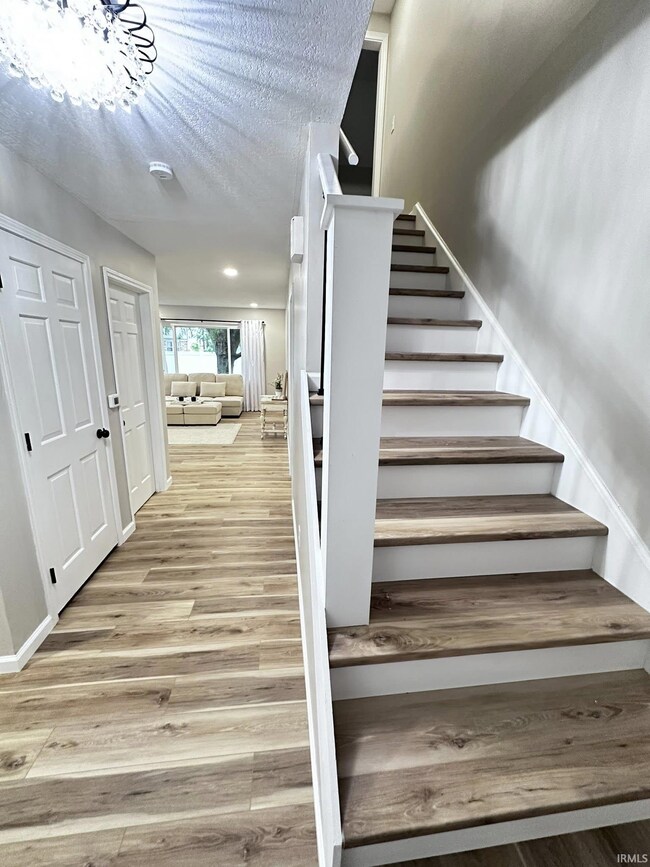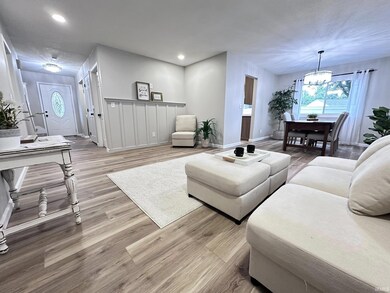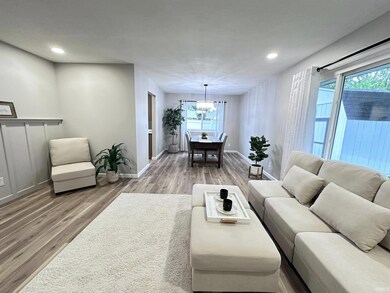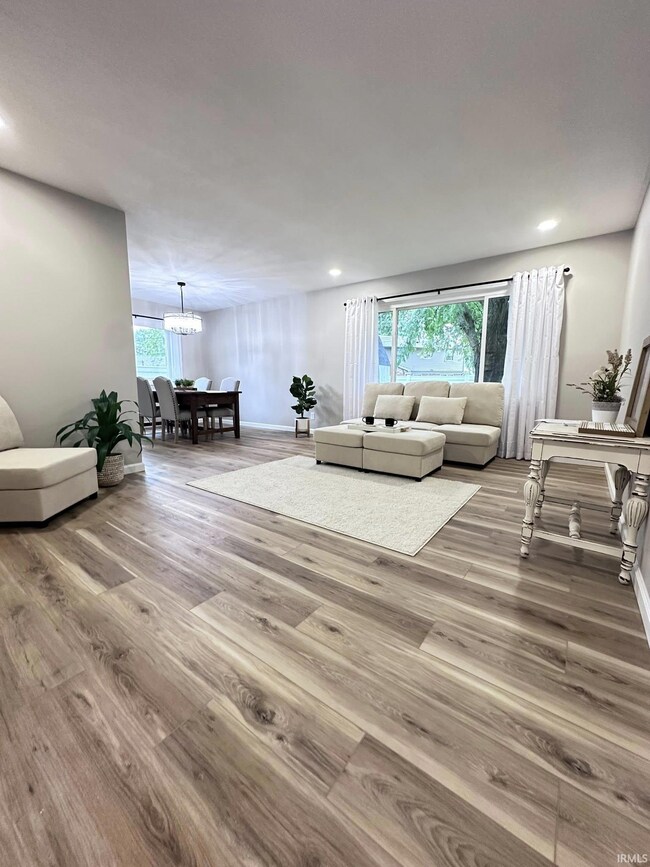
1312 W Roberts Ave Marion, IN 46952
Shady Hills NeighborhoodHighlights
- Primary Bedroom Suite
- Cape Cod Architecture
- Solid Surface Countertops
- Open Floorplan
- Backs to Open Ground
- Covered patio or porch
About This Home
As of June 2025ANDREW MANOR!!! Modern Cape Cod 'Cottage Flare'! Designer Inspired Home with 5 BEDROOMS & 3 FULL BATHS! Space Galore! Foyer Entry, Living Room w/ Accent Wall, Formal Dining Room. Comfortable Family Room w/ Fireplace easily flows to the custom kitchen! Brand New Chateau Oak Soft Close Cabinetry w/ 42" Uppers! Solid Surface Counters, & Fully Equipped SS Appliance Pkg. Separate Laundry Room w/ washer/dryer inc. Owners Suite w/ En Suite Walk-in Shower Bathroom. 3 Beds on Main & 2 Beds on Upper. All New LVP Flooring, Carpeting, Breaker Panel, All Fixtures throughout. Low Maintenance Exterior w/ Vinyl Siding & Newer Style Replacement Windows. Two Car Attached Garage w/ spacious attic storage & bonus 10x12 shed. Vinyl Privacy Fenced Perimeter Backyard & Patio Space. Gorgeous Home w/ superior curb appeal! Immediate Possession!
Last Agent to Sell the Property
RE/MAX Realty One Brokerage Phone: 765-454-7300 Listed on: 06/15/2025

Last Buyer's Agent
RE/MAX Realty One Brokerage Phone: 765-454-7300 Listed on: 06/15/2025

Home Details
Home Type
- Single Family
Est. Annual Taxes
- $1,963
Year Built
- Built in 1968
Lot Details
- 0.25 Acre Lot
- Lot Dimensions are 83x133
- Backs to Open Ground
- Property is Fully Fenced
- Vinyl Fence
- Level Lot
- Irregular Lot
Parking
- 2 Car Attached Garage
- Garage Door Opener
- Driveway
- Off-Street Parking
Home Design
- Cape Cod Architecture
- Brick Exterior Construction
- Shingle Roof
- Asphalt Roof
- Vinyl Construction Material
Interior Spaces
- 1.5-Story Property
- Open Floorplan
- Electric Fireplace
- Entrance Foyer
- Formal Dining Room
- Crawl Space
- Pull Down Stairs to Attic
- Fire and Smoke Detector
Kitchen
- Electric Oven or Range
- Kitchen Island
- Solid Surface Countertops
- Disposal
Flooring
- Carpet
- Vinyl
Bedrooms and Bathrooms
- 5 Bedrooms
- Primary Bedroom Suite
- Double Vanity
- Bathtub with Shower
- Separate Shower
Laundry
- Laundry on main level
- Washer and Electric Dryer Hookup
Schools
- Riverview/Justice Elementary School
- Mcculloch/Justice Middle School
- Marion High School
Utilities
- Forced Air Heating and Cooling System
- Heating System Uses Gas
- Cable TV Available
Additional Features
- Covered patio or porch
- Suburban Location
Community Details
- Andrew Manor Subdivision
Listing and Financial Details
- Assessor Parcel Number 27-02-31-204-056.000-002
- Seller Concessions Not Offered
Ownership History
Purchase Details
Home Financials for this Owner
Home Financials are based on the most recent Mortgage that was taken out on this home.Purchase Details
Home Financials for this Owner
Home Financials are based on the most recent Mortgage that was taken out on this home.Purchase Details
Similar Homes in Marion, IN
Home Values in the Area
Average Home Value in this Area
Purchase History
| Date | Type | Sale Price | Title Company |
|---|---|---|---|
| Warranty Deed | -- | None Listed On Document | |
| Warranty Deed | -- | None Listed On Document | |
| Deed | -- | None Listed On Document |
Mortgage History
| Date | Status | Loan Amount | Loan Type |
|---|---|---|---|
| Open | $447,000 | New Conventional |
Property History
| Date | Event | Price | Change | Sq Ft Price |
|---|---|---|---|---|
| 06/30/2025 06/30/25 | Sold | $316,000 | +5.4% | $94 / Sq Ft |
| 06/18/2025 06/18/25 | Pending | -- | -- | -- |
| 06/15/2025 06/15/25 | For Sale | $299,900 | +39.5% | $89 / Sq Ft |
| 04/30/2025 04/30/25 | Sold | $215,000 | -6.5% | $64 / Sq Ft |
| 04/05/2025 04/05/25 | Price Changed | $229,900 | -0.9% | $69 / Sq Ft |
| 03/26/2025 03/26/25 | Price Changed | $232,000 | -1.3% | $69 / Sq Ft |
| 03/22/2025 03/22/25 | For Sale | $235,000 | +4.4% | $70 / Sq Ft |
| 08/18/2023 08/18/23 | Sold | $225,000 | -4.3% | $67 / Sq Ft |
| 07/28/2023 07/28/23 | Pending | -- | -- | -- |
| 07/11/2023 07/11/23 | Price Changed | $235,000 | -6.0% | $70 / Sq Ft |
| 06/21/2023 06/21/23 | For Sale | $249,900 | -- | $74 / Sq Ft |
Tax History Compared to Growth
Tax History
| Year | Tax Paid | Tax Assessment Tax Assessment Total Assessment is a certain percentage of the fair market value that is determined by local assessors to be the total taxable value of land and additions on the property. | Land | Improvement |
|---|---|---|---|---|
| 2024 | $1,963 | $207,800 | $24,700 | $183,100 |
| 2023 | $1,424 | $186,100 | $24,700 | $161,400 |
| 2022 | $1,451 | $169,700 | $23,500 | $146,200 |
| 2021 | $1,005 | $148,400 | $23,500 | $124,900 |
| 2020 | $898 | $148,400 | $23,500 | $124,900 |
| 2019 | $896 | $148,600 | $23,500 | $125,100 |
| 2018 | $676 | $140,900 | $21,000 | $119,900 |
| 2017 | $599 | $137,900 | $21,000 | $116,900 |
| 2016 | $952 | $143,800 | $21,000 | $122,800 |
| 2014 | $865 | $141,400 | $21,000 | $120,400 |
| 2013 | $865 | $141,900 | $21,000 | $120,900 |
Agents Affiliated with this Home
-
Kim Alexander

Seller's Agent in 2025
Kim Alexander
F.C. Tucker Realty Center
(765) 667-2721
21 in this area
159 Total Sales
-
Joe Schroder

Seller's Agent in 2025
Joe Schroder
RE/MAX
(765) 661-0327
124 in this area
700 Total Sales
-
Parker Klein
P
Seller's Agent in 2023
Parker Klein
Platinum Property Realty
(765) 669-4160
2 in this area
9 Total Sales
Map
Source: Indiana Regional MLS
MLS Number: 202522842
APN: 27-02-31-204-056.000-002
- 508 W Kem Rd
- 1513 N Quarry Rd
- 1028 N Wabash Ave
- 1106 N Western Ave
- 1800 N Dumont Dr Unit Grant County
- 1800 N Dumont Dr
- 1402 W Chapel Pike
- 932 N Washington St
- 1412 Fox Trail Unit 27
- 1591 W Timberview Dr Unit 26
- 1410 Fox Trail Unit 28
- 1592 W Timberview Dr Unit 25
- 1414 Fox Trail Unit 24
- 1408 Fox Trail Unit 29
- 1416 Fox Trail Unit 23
- 1409 Fox Trail Unit 38
- 1418 Fox Trail Unit 22
- 1406 Fox Trail Unit 30
- 1405 Fox Trail Unit 36
- 1420 Fox Trail Unit 21
