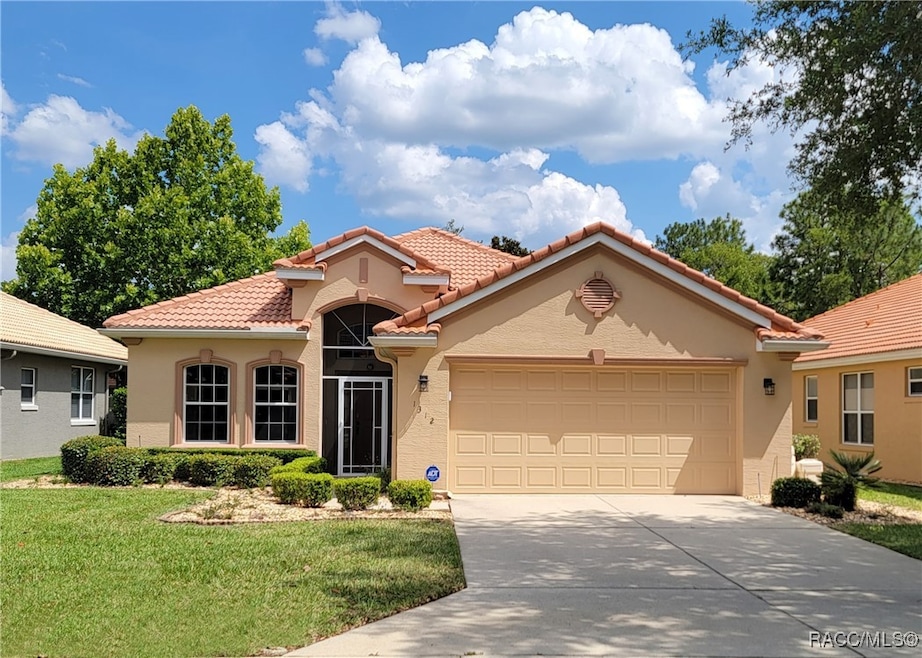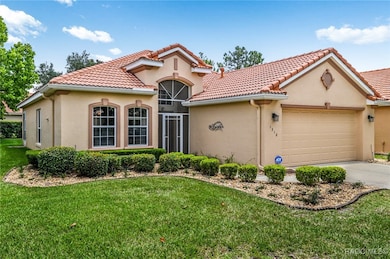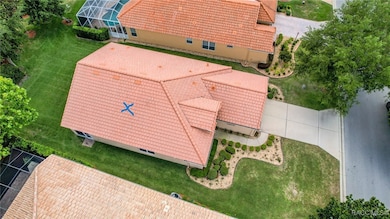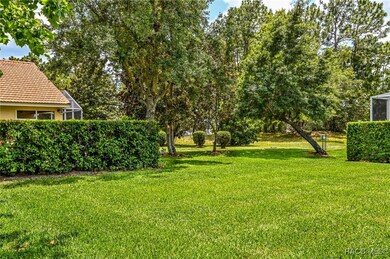1312 W Skyview Crossing Dr Hernando, FL 34442
Estimated payment $2,004/month
Highlights
- Golf Course Community
- Gated Community
- Room in yard for a pool
- Fitness Center
- Open Floorplan
- Clubhouse
About This Home
Great Savings on this Home! Imagine owning this PRIVATE, Beautiful, Newly Painted, Carefree Home in the Amenity Rich Terra Vista Community that is waiting for you! Energy efficient, with NEW Kitchen APPLIANCES, NEW Washer and Dryer, NEW GAS FURNACE and HVAC System, Gas Hot Water Heater, all in 2016 will save you money as you have fun! Newly Painted Garage Floor! Walk into a nice Kitchen with room for a breakfast cafe table, looking out onto an open dining and Great Room area with Architectual design. Easy and comfortable to enjoy. With 3 Bedrooms, one that is shown as a Den/Office, it is ready for relaxing or entertaining. Walk out to the Enclosed Sunroom and Lanai that can be used all year with Southeast Exposure looking out to the large greenway backyard that big enough for a pool. At 110 Ft above Sea Level, the breeze is wonderful. Tile Flooring, REVERSE OSMOSIS Water System, new lighting in Dining Room and entrance, surge protectors throughout the home; all help to make living in this just the right size home easy! Lakeview Villas is a friendly community, making this lovely home the right choice. Now add to this an amazing Citrus Hills membership with 3 restaurants, 3 Pools, Pickleball, Bacci, 3 Golf Courses, Har Tru Tennis and Traditional Courts, Amazing Tiki Bar to dance the night away, Dog Park, Bicycling, Walking Trails, and many clubs to join. It is easy to love this home and make friends here at Terra Vista of Citrus Hills.
Home Details
Home Type
- Single Family
Est. Annual Taxes
- $2,134
Year Built
- Built in 2006
Lot Details
- 6,959 Sq Ft Lot
- Lot Dimensions are 54x125
- Property fronts a private road
- Northwest Facing Home
- Level Lot
- Landscaped with Trees
- Property is zoned PDR
HOA Fees
- $200 Monthly HOA Fees
Parking
- 2 Car Attached Garage
- Garage Door Opener
- Driveway
Home Design
- Mediterranean Architecture
- Block Foundation
- Slab Foundation
- Tile Roof
- Stucco
Interior Spaces
- 1,637 Sq Ft Home
- 1-Story Property
- Open Floorplan
- Central Vacuum
- Vaulted Ceiling
- Blinds
- Sliding Doors
- Carpet
- Pull Down Stairs to Attic
Kitchen
- Breakfast Bar
- Electric Oven
- Built-In Microwave
- Dishwasher
- Laminate Countertops
- Solid Wood Cabinet
- Disposal
Bedrooms and Bathrooms
- 3 Bedrooms
- Walk-In Closet
- 2 Full Bathrooms
Laundry
- Laundry in unit
- Dryer
- Washer
Home Security
- Home Security System
- Fire and Smoke Detector
Pool
- Room in yard for a pool
Schools
- Forest Ridge Elementary School
- Lecanto Middle School
- Lecanto High School
Utilities
- Central Heating and Cooling System
- Heating System Uses Gas
- Underground Utilities
- Water Heater
Community Details
Overview
- Association fees include cable TV, high speed internet, ground maintenance, reserve fund, road maintenance, sprinkler, security
- Lakeview Villas HOA, Phone Number (352) 746-6770
- Terra Vista Poa Spectrum Association, Phone Number (352) 746-6060
- Citrus Hills Terra Vista Subdivision
- Greenbelt
Amenities
- Shops
- Restaurant
- Clubhouse
- Billiard Room
Recreation
- Golf Course Community
- Tennis Courts
- Community Playground
- Fitness Center
- Community Spa
- Putting Green
- Park
- Dog Park
- Trails
Security
- Security Service
- Gated Community
Map
Home Values in the Area
Average Home Value in this Area
Tax History
| Year | Tax Paid | Tax Assessment Tax Assessment Total Assessment is a certain percentage of the fair market value that is determined by local assessors to be the total taxable value of land and additions on the property. | Land | Improvement |
|---|---|---|---|---|
| 2025 | $4,168 | $260,037 | $18,000 | $242,037 |
| 2024 | $2,134 | $271,935 | $18,000 | $253,935 |
| 2023 | $2,134 | $179,359 | $0 | $0 |
| 2022 | $2,057 | $174,135 | $0 | $0 |
| 2021 | $1,972 | $169,063 | $0 | $0 |
| 2020 | $1,941 | $170,702 | $28,470 | $142,232 |
| 2019 | $1,915 | $189,134 | $28,470 | $160,664 |
| 2018 | $1,888 | $187,046 | $28,470 | $158,576 |
| 2017 | $1,881 | $156,651 | $29,070 | $127,581 |
| 2016 | $1,903 | $153,429 | $29,070 | $124,359 |
| 2015 | $1,929 | $152,362 | $29,680 | $122,682 |
| 2014 | $1,971 | $151,153 | $31,703 | $119,450 |
Property History
| Date | Event | Price | List to Sale | Price per Sq Ft |
|---|---|---|---|---|
| 11/23/2025 11/23/25 | Price Changed | $310,000 | -4.5% | $189 / Sq Ft |
| 09/29/2025 09/29/25 | Price Changed | $324,700 | -1.5% | $198 / Sq Ft |
| 02/14/2025 02/14/25 | Price Changed | $329,700 | -2.3% | $201 / Sq Ft |
| 01/09/2025 01/09/25 | For Sale | $337,500 | -- | $206 / Sq Ft |
Purchase History
| Date | Type | Sale Price | Title Company |
|---|---|---|---|
| Warranty Deed | -- | None Listed On Document |
Source: REALTORS® Association of Citrus County
MLS Number: 840434
APN: 18E-18S-25-0240-000C0-0330
- 1311 W Skyview Crossing Dr
- 1299 W Skyview Crossing Dr
- 1031 W Diamond Shore Loop Unit 5
- 1052 W Diamond Shore Loop
- 1328 W Diamond Shore Loop
- 1291 W Diamond Shore Loop
- 1112 W Diamond Shore Loop Unit 45
- 1134 W Diamond Shore Loop Unit 47
- 1080 W Skyview Crossing Dr
- 1203 W Diamond Shore Loop
- 1070 W Skyview Crossing Dr
- 1648 W Skyview Crossing Dr
- 1196 W Diamond Shore Loop
- 2053 N Lakecrest Loop
- 994 W Silver Meadow Loop
- 1147 W Pointe Vista Path Unit C-1
- 922 W Silver Meadow Loop
- 1343 W Greenmeadow Path
- 1598 W Spring Meadow Loop
- 906 W Silver Meadow Loop
- 1369 W Diamond Shore Loop
- 1610 W Spring Meadow Loop
- 877 W Silver Meadow Loop
- 1674 W Spring Meadow Loop
- 2443 N Andrea Point
- 1716 W Lago Loop
- 1597 W Caroline Path
- 2595 N Brentwood Cir
- 1874 W Angelica Loop
- 2383 N Brentwood Cir
- 3154 N Maidencane Dr
- 624 W Diamondbird Loop
- 302 S Lincoln Ave
- 218 S Tyler St
- 20 Truman Blvd
- 209 S Washington St
- 98 S Adams St
- 884 W Massachusetts St
- 1 Melissa Dr
- 115 E Hartford St Unit 7A







