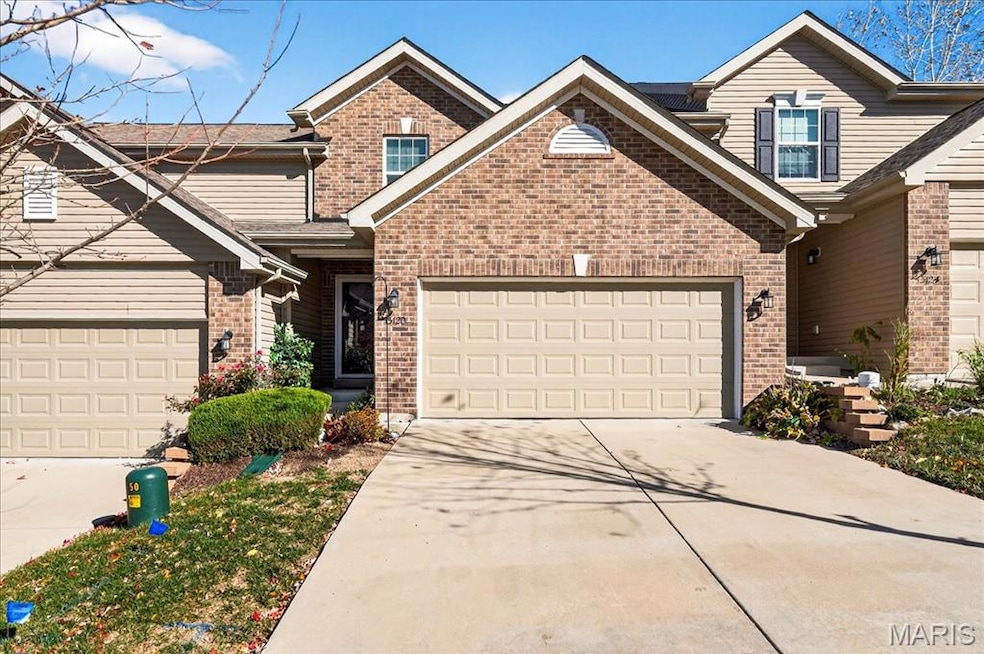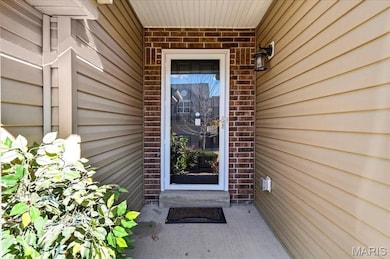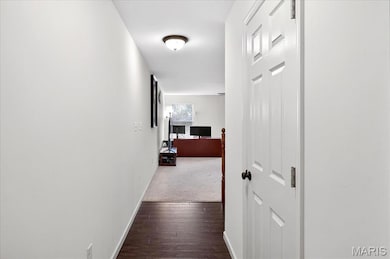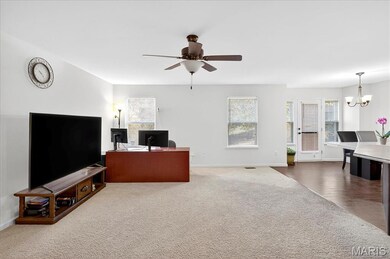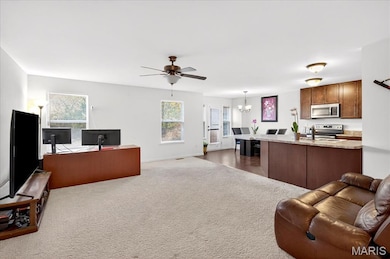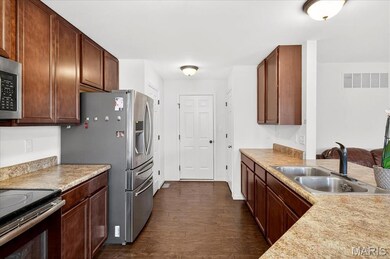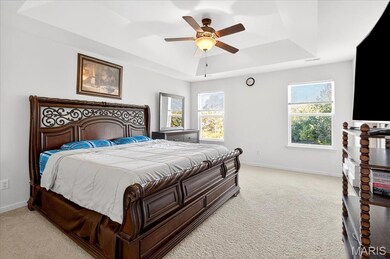13120 Tesson Springs Dr St. Louis, MO 63128
Estimated payment $2,157/month
Highlights
- Open Floorplan
- Traditional Architecture
- Breakfast Room
- Hagemann Elementary School Rated 10
- Wood Flooring
- 2 Car Attached Garage
About This Home
Fantastic opportunity to own this beautiful, nearly new 7-year-old, 2-story townhome featuring 2 bedrooms, 2.5 baths, a 2-car garage, and a walk-out lower level. The gorgeous kitchen boasts rich cabinetry, stainless steel appliances, a pantry, ample counter space, and a large island that opens to the bright living and dining areas — all overlooking a scenic backdrop of lush trees. The open-concept floor plan is warm and inviting, offering an abundance of natural light and effortless flow between the living, dining, and kitchen spaces — perfect for entertaining or everyday living. Upstairs, the spacious primary suite showcases elegant coffered ceilings, dual walk-in closets, and a private ensuite bath with a double vanity. A second bedroom with a walk-in closet, a full bath, and convenient upstairs laundry complete the upper level. The unfinished walk-out lower level is ready for your personal touch and includes a rough-in for a full bath and generous storage space. Enjoy low-maintenance living with an HOA that covers exterior upkeep, some insurance, trash service, and property maintenance. Brand-new roof just installed! Ideally located near Mercy South Hospital, Dierbergs, and Highways 55 & 270, offering suburban comfort with easy access to shopping, dining, and major routes.
Open House Schedule
-
Sunday, November 16, 20251:00 to 3:00 pm11/16/2025 1:00:00 PM +00:0011/16/2025 3:00:00 PM +00:00Add to Calendar
Townhouse Details
Home Type
- Townhome
Est. Annual Taxes
- $3,160
Year Built
- Built in 2018
Lot Details
- 2,483 Sq Ft Lot
HOA Fees
- $340 Monthly HOA Fees
Parking
- 2 Car Attached Garage
- Garage Door Opener
- Off-Street Parking
Home Design
- Traditional Architecture
- Brick Veneer
- Frame Construction
- Vinyl Siding
Interior Spaces
- 1,636 Sq Ft Home
- 2-Story Property
- Open Floorplan
- Coffered Ceiling
- Entrance Foyer
- Living Room
- Breakfast Room
- Combination Kitchen and Dining Room
- Laundry on upper level
Kitchen
- Breakfast Bar
- Electric Oven
- Electric Range
- Microwave
- Dishwasher
- Disposal
Flooring
- Wood
- Carpet
- Vinyl
Bedrooms and Bathrooms
- 2 Bedrooms
- Walk-In Closet
- Double Vanity
- Bathtub
Basement
- Walk-Out Basement
- Basement Fills Entire Space Under The House
- Basement Ceilings are 8 Feet High
- Rough-In Basement Bathroom
Schools
- Hagemann Elem. Elementary School
- Washington Middle School
- Mehlville High School
Utilities
- Forced Air Heating and Cooling System
- Electric Water Heater
Listing and Financial Details
- Assessor Parcel Number 30L-41-0113
Community Details
Overview
- Association fees include common area maintenance
- Tesson Spring Association
Amenities
- Common Area
Map
Home Values in the Area
Average Home Value in this Area
Property History
| Date | Event | Price | List to Sale | Price per Sq Ft |
|---|---|---|---|---|
| 11/13/2025 11/13/25 | For Sale | $294,900 | -- | $180 / Sq Ft |
Source: MARIS MLS
MLS Number: MIS25075501
- 5374 Tesson Ct
- 5333 Tesson Ct
- The Cary Grant Plan at The Enclave at Tesson Ridge
- The Dean Martin Plan at The Enclave at Tesson Ridge
- The Marilyn Monroe Plan at The Enclave at Tesson Ridge
- The Humphrey Bogart Plan at The Enclave at Tesson Ridge
- 5334 Tesson Ct
- 5325 Tesson Gardens Ct
- 5263 Faro Dr
- 13232 East Ln
- 4947 Butler Hill Rd
- 5401 Green Cedar Way Unit 6
- 5317 Hamlin Ct
- 4915 Butler Hill Rd
- 13266 East Ln
- 5414 Village Courtway Ln
- 13372 Bahnfyre Dr
- 10026 Canterbury Farms Ct
- 13449 Pocasset Dr
- 10336 Bauer Rd
- 13105 Tesson Spring Dr
- 5400 Tesson Ridge
- 13108 Butler Oak Dr
- 5182 Golf Ridge Ln
- 5602 Duessel Ln
- 5178 Deerfield Circle Dr
- 5171 Green Trace Ln
- 4917 Rainford Ct
- 5265 Suson Hills Dr
- 5621 Wieland Dr
- 5812 Chrisbrook Dr
- 4227 Drambuie Ln
- 5010 Clayridge Dr
- 4080 Sir Bors Ct
- 4851 Lemay Ferry Rd
- 321 Mount Everest Dr Unit A
- 5625 Hunters Valley Ct
- 19 Kassebaum Ln
- 11817 Helta Dr
- 4327 Wickerfield Dr
