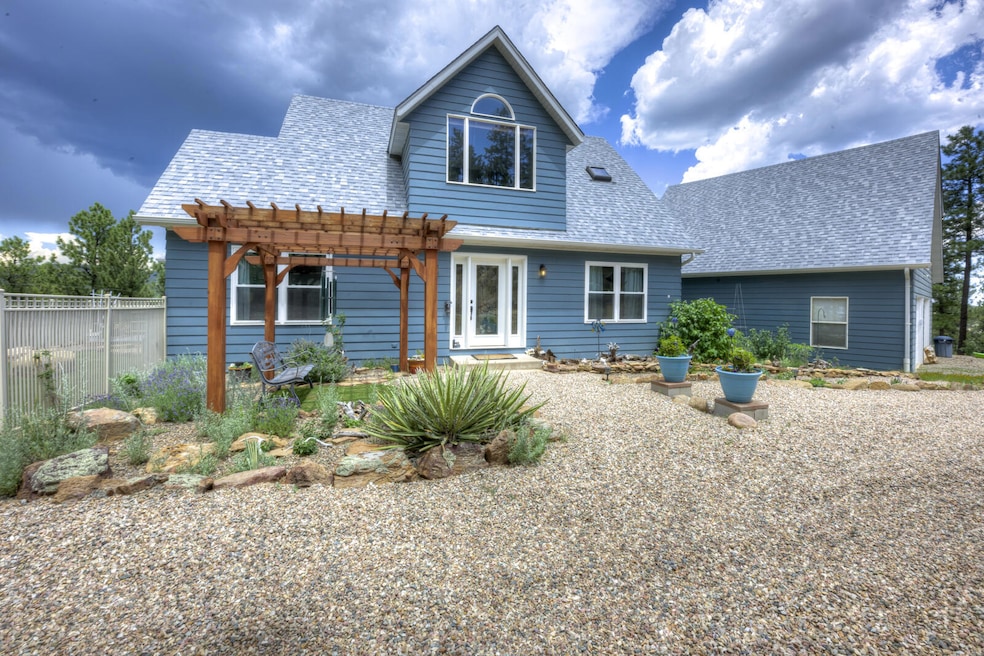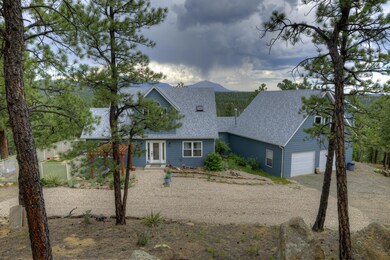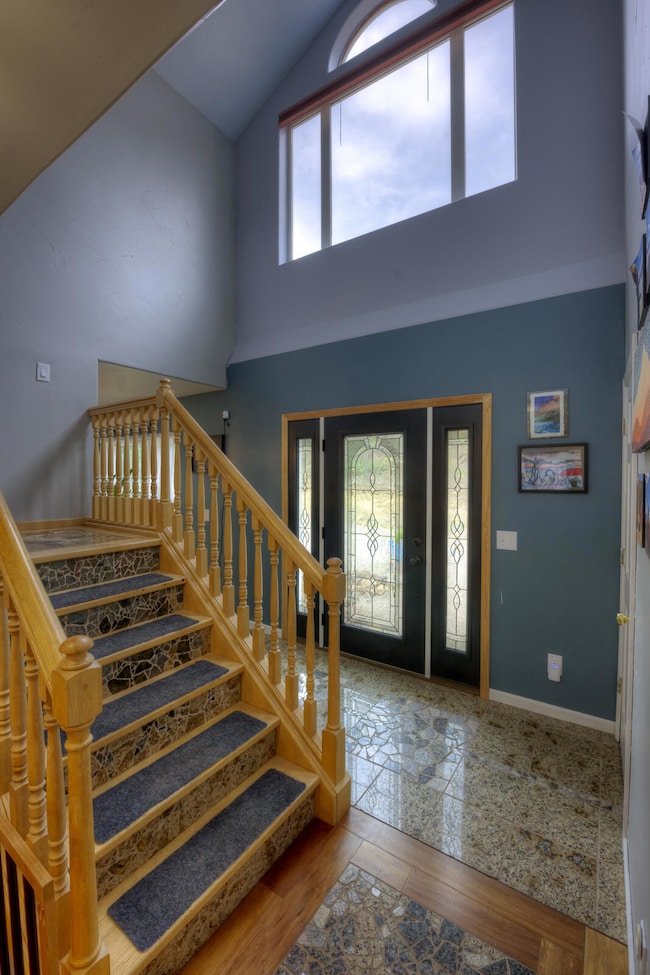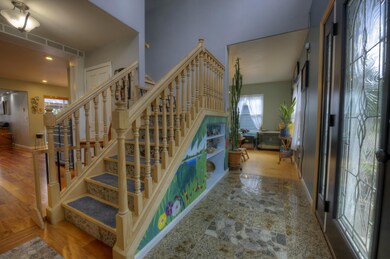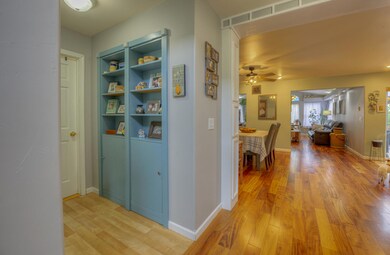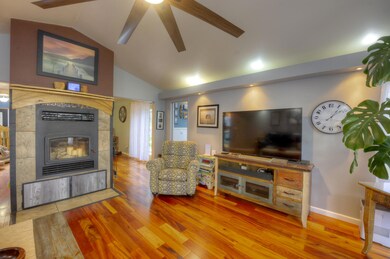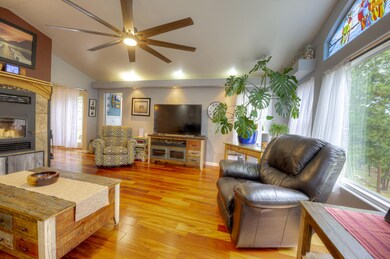
13121 Northridge Rd Weston, CO 81091
Estimated payment $3,487/month
Highlights
- Indoor Pool
- 35.01 Acre Lot
- Wood Burning Stove
- View of Trees or Woods
- Deck
- Mountainous Lot
About This Home
This beautifully kept modular home, has been well maintained, with recent improvements over the past two years including, a New Roof, New Gutters, New Windows, Repainted Siding, New Decks and Pergola and Gazebo and Solar Panel System.Sitting down from the road, the house has superb views to the rear of the Spanish Peaks, and is nestled into 35 acres of Pine Trees, and natural rock outcroppings, enhancing that mountain living.The property is a year round residence, set up with a Bobcat Tractor w/backhoe and a UTV w/plow attachment, that are negotiable with the house. Imagine sitting on the back deck beneath the Gazebo, sipping on your morning coffee, or enjoying a cocktail as the skies and sunshine move over the Spanish Peaks to the North and the Sangre de Cristo's to the West. Or sitting in the spacious sitting room with its picture window looking directly to the Peaks.This is the perfect mountain home ready to go be it full time or just your escape to the mountains.
Property Details
Home Type
- Modular Prefabricated Home
Est. Annual Taxes
- $712
Year Built
- Built in 1999
Lot Details
- 35.01 Acre Lot
- Kennel
- Mountainous Lot
- Landscaped with Trees
HOA Fees
- $25 Monthly HOA Fees
Property Views
- Woods
- Mountain
Home Design
- Frame Construction
- Composition Shingle Roof
- Modular or Manufactured Materials
Interior Spaces
- 2,179 Sq Ft Home
- 1.5-Story Property
- Vaulted Ceiling
- Ceiling Fan
- Wood Burning Stove
- Double Pane Windows
- Vinyl Clad Windows
- Drapes & Rods
- Living Room with Fireplace
- Crawl Space
- Fire and Smoke Detector
Kitchen
- Breakfast Area or Nook
- Built-In Oven
- Electric Cooktop
- Dishwasher
- Kitchen Island
- Tile Countertops
Flooring
- Laminate
- Tile
Bedrooms and Bathrooms
- 3 Bedrooms
Laundry
- Electric Dryer
- Washer
Parking
- Attached Garage
- Garage Door Opener
- Off-Street Parking
Pool
- Indoor Pool
- Spa
Outdoor Features
- Deck
- Exterior Lighting
- Gazebo
Utilities
- Pellet Stove burns compressed wood to generate heat
- Hot Water Baseboard Heater
- 200+ Amp Service
- Propane
- Cistern
- Hauled Water
- Gas Water Heater
- Septic System
- Satellite Dish
Community Details
- Rancho Escondido Subdivision
Listing and Financial Details
- Assessor Parcel Number 12571000
Map
Home Values in the Area
Average Home Value in this Area
Tax History
| Year | Tax Paid | Tax Assessment Tax Assessment Total Assessment is a certain percentage of the fair market value that is determined by local assessors to be the total taxable value of land and additions on the property. | Land | Improvement |
|---|---|---|---|---|
| 2024 | $712 | $23,640 | $5,630 | $18,010 |
| 2023 | $712 | $19,960 | $4,750 | $15,210 |
| 2022 | $509 | $16,530 | $3,890 | $12,640 |
| 2021 | $615 | $17,020 | $4,010 | $13,010 |
| 2020 | $335 | $17,020 | $4,010 | $13,010 |
| 2019 | $5 | $17,020 | $4,010 | $13,010 |
| 2018 | $269 | $16,120 | $3,020 | $13,100 |
| 2017 | $268 | $16,120 | $0 | $0 |
| 2015 | $384 | $14,939 | $0 | $0 |
| 2013 | $441 | $14,932 | $451 | $14,482 |
Property History
| Date | Event | Price | Change | Sq Ft Price |
|---|---|---|---|---|
| 07/17/2025 07/17/25 | For Sale | $615,000 | +54.1% | $282 / Sq Ft |
| 12/04/2020 12/04/20 | Sold | $399,000 | -0.2% | $183 / Sq Ft |
| 09/20/2020 09/20/20 | Pending | -- | -- | -- |
| 09/20/2020 09/20/20 | For Sale | $399,900 | -- | $184 / Sq Ft |
Purchase History
| Date | Type | Sale Price | Title Company |
|---|---|---|---|
| Warranty Deed | $399,000 | None Available |
Mortgage History
| Date | Status | Loan Amount | Loan Type |
|---|---|---|---|
| Open | $319,200 | New Conventional | |
| Previous Owner | $148,000 | New Conventional | |
| Previous Owner | $97,800 | New Conventional |
Similar Home in Weston, CO
Source: Spanish Peaks Board of REALTORS®
MLS Number: 25-805
APN: 12571000
- 13250 Mountain Meadow Trace
- 13265 Mountain Meadow Trace
- 0 Mountain Meadow Trace
- 14552 Timber Valley Dr
- 0 Northridge Rd Unit 24C 25-507
- TBD San Pablo Canyon Lot 6
- 0 Rancho Escondido Lot 15
- 14502 County Road 31 9
- 000 Timber Ridge Rd
- Tbd Cimarron Ranch 33-32-67 Swsw
- 0 San Pablo Canyon Unit Lot 6 24-1189
- 0 Cimarron Ranch 33-32-67 Swsw Unit 25-266
- 000 Timber Ridge Filing Tract 24
- TBD Rancho La Garita
- 0 Big Pine Ridge Unit 25-361
- 0 San Pablo Canyon Rd
- 12012 Switchback Rd
- 13016 Cielo Grande Rd
- 11958 Cielo Grande Rd
- Lot 36 Logging Canyon Rd Unit 36
