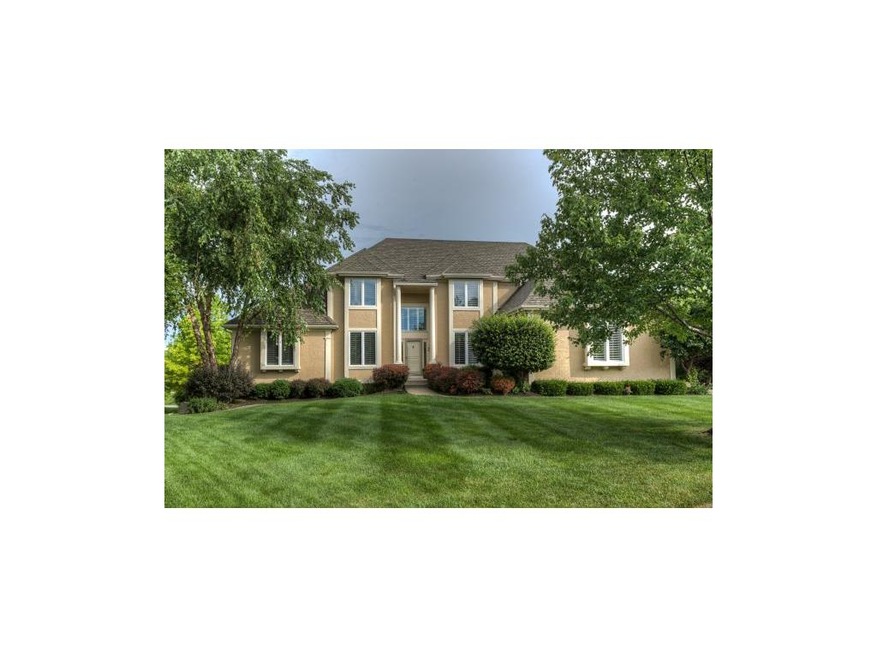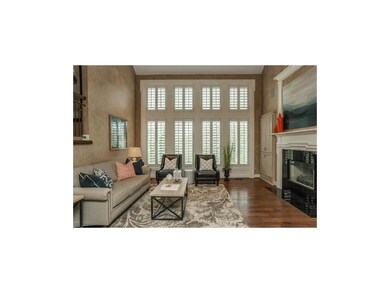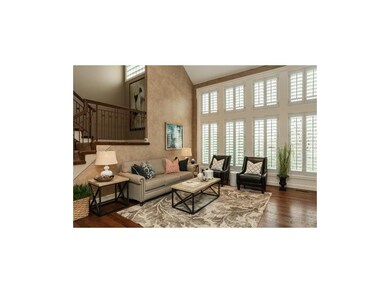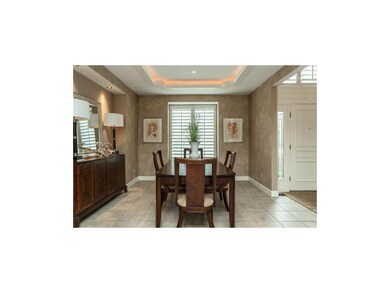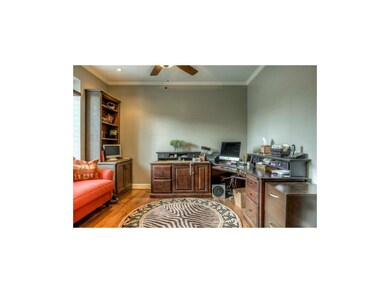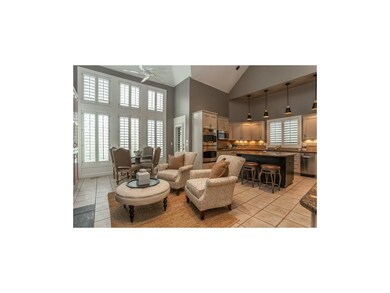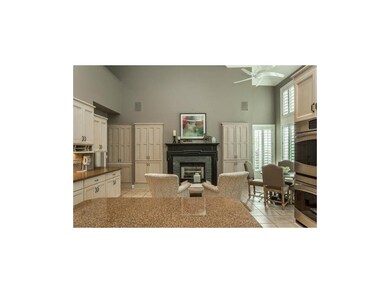
13121 W 128th Place Overland Park, KS 66213
Nottingham NeighborhoodEstimated Value: $566,000 - $881,834
Highlights
- Home Theater
- In Ground Pool
- Recreation Room
- Regency Place Elementary School Rated A
- Hearth Room
- Vaulted Ceiling
About This Home
As of June 2015SELLER WANTS AN OFFER! Watch the Virtual Tour which was flown by Drone & highlights the oasis created in this beautifully landscaped b'yd & STUNNING POOL WHICH IS NOW OPEN. Unbelievable 1 1/2 Sty, 3-car side entry garage on gorgeous private cul-de-sac location! Soaring ceilings, plantation shutters at every window. Vinyl clad exterior windows. 2 full kitchens, 3 ovens, 2 microwaves, 2 gas cooktops, 2 DW. Granite in every bath. Hardwoods in every BR. Spacious MBR retreat w/updated bath. Finished W/O opens to large patio &pool. Home theater room w/in-wallwiring. Craft/project room w/built-in cabinets and a separate artist studio. Large recreation/billiards room with wet bar. 3 year old roof, 2 yr. HVAC. Lg side yard for outdoor fun! We are back on the market no fault of sellers and ready to sell!
Last Agent to Sell the Property
Compass Realty Group License #BR00032229 Listed on: 07/07/2014

Home Details
Home Type
- Single Family
Est. Annual Taxes
- $6,286
Year Built
- Built in 1997
Lot Details
- 0.41 Acre Lot
- Cul-De-Sac
- Sprinkler System
HOA Fees
- $52 Monthly HOA Fees
Parking
- 3 Car Attached Garage
- Side Facing Garage
- Garage Door Opener
Home Design
- Traditional Architecture
- Composition Roof
Interior Spaces
- 5,155 Sq Ft Home
- Wet Bar: Plantation Shutters, Built-in Features, Ceramic Tiles, Kitchen Island, Walk-In Closet(s), Wet Bar, Carpet, Cathedral/Vaulted Ceiling, Ceiling Fan(s), Hardwood, Double Vanity, Separate Shower And Tub, Fireplace
- Central Vacuum
- Built-In Features: Plantation Shutters, Built-in Features, Ceramic Tiles, Kitchen Island, Walk-In Closet(s), Wet Bar, Carpet, Cathedral/Vaulted Ceiling, Ceiling Fan(s), Hardwood, Double Vanity, Separate Shower And Tub, Fireplace
- Vaulted Ceiling
- Ceiling Fan: Plantation Shutters, Built-in Features, Ceramic Tiles, Kitchen Island, Walk-In Closet(s), Wet Bar, Carpet, Cathedral/Vaulted Ceiling, Ceiling Fan(s), Hardwood, Double Vanity, Separate Shower And Tub, Fireplace
- Skylights
- See Through Fireplace
- Shades
- Plantation Shutters
- Drapes & Rods
- Great Room with Fireplace
- Family Room
- Formal Dining Room
- Home Theater
- Den
- Recreation Room
- Workshop
- Screened Porch
Kitchen
- Hearth Room
- Breakfast Room
- Double Oven
- Gas Oven or Range
- Dishwasher
- Stainless Steel Appliances
- Kitchen Island
- Granite Countertops
- Laminate Countertops
- Disposal
Flooring
- Wood
- Wall to Wall Carpet
- Linoleum
- Laminate
- Stone
- Ceramic Tile
- Luxury Vinyl Plank Tile
- Luxury Vinyl Tile
Bedrooms and Bathrooms
- 4 Bedrooms
- Primary Bedroom on Main
- Cedar Closet: Plantation Shutters, Built-in Features, Ceramic Tiles, Kitchen Island, Walk-In Closet(s), Wet Bar, Carpet, Cathedral/Vaulted Ceiling, Ceiling Fan(s), Hardwood, Double Vanity, Separate Shower And Tub, Fireplace
- Walk-In Closet: Plantation Shutters, Built-in Features, Ceramic Tiles, Kitchen Island, Walk-In Closet(s), Wet Bar, Carpet, Cathedral/Vaulted Ceiling, Ceiling Fan(s), Hardwood, Double Vanity, Separate Shower And Tub, Fireplace
- Double Vanity
- Bathtub with Shower
Laundry
- Laundry Room
- Laundry on main level
Finished Basement
- Walk-Out Basement
- Sub-Basement: Enclosed Porch, Kitchen- 2nd, Workshop
Home Security
- Home Security System
- Storm Doors
- Fire and Smoke Detector
Pool
- In Ground Pool
- Spa
Schools
- Regency Place Elementary School
- Olathe East High School
Additional Features
- Playground
- Central Air
Listing and Financial Details
- Assessor Parcel Number NP54240013 0026
Community Details
Overview
- Nottingham By The Green Subdivision
Recreation
- Tennis Courts
- Community Pool
Ownership History
Purchase Details
Purchase Details
Home Financials for this Owner
Home Financials are based on the most recent Mortgage that was taken out on this home.Purchase Details
Home Financials for this Owner
Home Financials are based on the most recent Mortgage that was taken out on this home.Similar Homes in Overland Park, KS
Home Values in the Area
Average Home Value in this Area
Purchase History
| Date | Buyer | Sale Price | Title Company |
|---|---|---|---|
| Redepenning Daniel W | -- | Continental Title | |
| Parker Rodger D | -- | First American Title |
Mortgage History
| Date | Status | Borrower | Loan Amount |
|---|---|---|---|
| Open | Redepenning Daniel W | $512,955 | |
| Previous Owner | Parker Rodger D | $174,000 | |
| Previous Owner | Parker Rodger D | $985,166 | |
| Previous Owner | Parker Rodger D | $57,175 | |
| Previous Owner | Parker Rodger D | $321,000 | |
| Previous Owner | Parker Rodger D | $360,000 |
Property History
| Date | Event | Price | Change | Sq Ft Price |
|---|---|---|---|---|
| 06/29/2015 06/29/15 | Sold | -- | -- | -- |
| 05/19/2015 05/19/15 | Pending | -- | -- | -- |
| 07/07/2014 07/07/14 | For Sale | $649,950 | -- | $126 / Sq Ft |
Tax History Compared to Growth
Tax History
| Year | Tax Paid | Tax Assessment Tax Assessment Total Assessment is a certain percentage of the fair market value that is determined by local assessors to be the total taxable value of land and additions on the property. | Land | Improvement |
|---|---|---|---|---|
| 2024 | $11,330 | $102,810 | $14,790 | $88,020 |
| 2023 | $10,614 | $95,289 | $14,790 | $80,499 |
| 2022 | $9,747 | $85,640 | $14,790 | $70,850 |
| 2021 | $9,747 | $77,349 | $12,851 | $64,498 |
| 2020 | $8,774 | $73,715 | $9,888 | $63,827 |
| 2019 | $8,724 | $72,749 | $8,593 | $64,156 |
| 2018 | $8,339 | $69,012 | $8,593 | $60,419 |
| 2017 | $8,251 | $67,701 | $8,593 | $59,108 |
| 2016 | $7,638 | $64,239 | $8,431 | $55,808 |
| 2015 | $6,930 | $58,823 | $8,431 | $50,392 |
| 2013 | -- | $51,336 | $8,431 | $42,905 |
Agents Affiliated with this Home
-
Twyla Rist
T
Seller's Agent in 2015
Twyla Rist
Compass Realty Group
(913) 269-0929
5 in this area
128 Total Sales
-
Danna Brown

Buyer's Agent in 2015
Danna Brown
Realty Executives
(913) 207-5363
115 Total Sales
Map
Source: Heartland MLS
MLS Number: 1893073
APN: NP54240013-0026
- 13310 W 129th St
- 12844 Haskins St
- 13404 W 130th St
- 13221 W 131st St
- 12726 S Rene St
- 12848 S Rene St
- 13440 W 126th Terrace
- 12860 Bradshaw St
- 12604 Hauser St
- 13116 W 126th St
- 12808 Century St
- 12705 W 126th St
- 12712 W 126th St
- 14263 W 129th Terrace
- 12835 Century St
- 13106 W 125th Terrace
- 12890 S Greenwood St
- 13007 Long St
- 12337 Gillette St
- 12310 W 125th Terrace
- 13121 W 128th Place
- 12817 Haskins St
- 13117 W 128th Place
- 12819 Haskins St
- 13112 W 128th Place
- 12821 Haskins St
- 12815 Haskins St
- 13113 W 128th Place
- 13108 W 128th Place
- 12823 Haskins St
- 13117 W 128th St
- 13109 W 128th Place
- 12831 Noland St
- 13104 W 128th Place
- 12813 Haskins St
- 13107 W 128th Terrace
- 13110 W 128th Terrace
- 13403 W 128th Terrace
- 12825 Haskins St
- 12812 Haskins St
