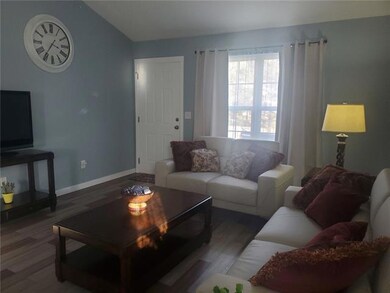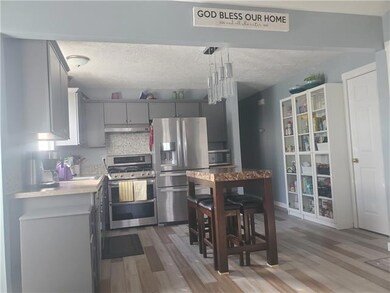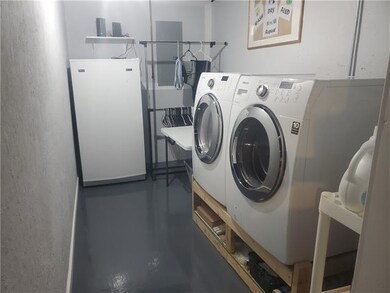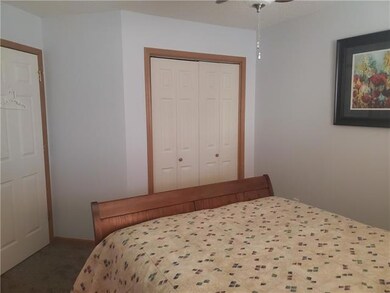
Last list price
13121 W 89th St Lenexa, KS 66215
3
Beds
2
Baths
1,884
Sq Ft
2,051
Sq Ft Lot
Highlights
- Deck
- Vaulted Ceiling
- Granite Countertops
- Shawnee Mission West High School Rated A-
- Ranch Style House
- No HOA
About This Home
As of February 2024Don't miss this well maintained open floorplan 3 bedroom Townhouse. Bamboo flooring in the Great Room and Kitchen/dining area. Stainless steel newer appliances including gas stove. Two full baths with shower/tub combos. Double sinks in the master bath. Third bedroom, finished laundry room, and open recreation/family room combo in basement.
NO HOA FEES!!!
Townhouse Details
Home Type
- Townhome
Est. Annual Taxes
- $2,271
Year Built
- Built in 2003
Parking
- 1 Car Attached Garage
Home Design
- Ranch Style House
- Traditional Architecture
- Frame Construction
- Composition Roof
Interior Spaces
- Wet Bar: Shower Over Tub, Ceiling Fan(s), All Carpet, Wood
- Built-In Features: Shower Over Tub, Ceiling Fan(s), All Carpet, Wood
- Vaulted Ceiling
- Ceiling Fan: Shower Over Tub, Ceiling Fan(s), All Carpet, Wood
- Skylights
- Fireplace
- Shades
- Plantation Shutters
- Drapes & Rods
Kitchen
- Gas Oven or Range
- Dishwasher
- Granite Countertops
- Laminate Countertops
- Disposal
Flooring
- Wall to Wall Carpet
- Linoleum
- Laminate
- Stone
- Ceramic Tile
- Luxury Vinyl Plank Tile
- Luxury Vinyl Tile
Bedrooms and Bathrooms
- 3 Bedrooms
- Cedar Closet: Shower Over Tub, Ceiling Fan(s), All Carpet, Wood
- Walk-In Closet: Shower Over Tub, Ceiling Fan(s), All Carpet, Wood
- 2 Full Bathrooms
- Double Vanity
- Bathtub with Shower
Basement
- Partial Basement
- Bedroom in Basement
Outdoor Features
- Deck
- Enclosed patio or porch
Additional Features
- 2,051 Sq Ft Lot
- Central Heating and Cooling System
Community Details
- No Home Owners Association
- Noland Woods Subdivision
Listing and Financial Details
- Assessor Parcel Number 046-058-34-0-24-07-004.00-0
Map
Create a Home Valuation Report for This Property
The Home Valuation Report is an in-depth analysis detailing your home's value as well as a comparison with similar homes in the area
Home Values in the Area
Average Home Value in this Area
Property History
| Date | Event | Price | Change | Sq Ft Price |
|---|---|---|---|---|
| 02/08/2024 02/08/24 | Sold | -- | -- | -- |
| 01/09/2024 01/09/24 | Pending | -- | -- | -- |
| 01/07/2024 01/07/24 | For Sale | $270,000 | +42.1% | $143 / Sq Ft |
| 03/10/2022 03/10/22 | Sold | -- | -- | -- |
| 02/21/2022 02/21/22 | Pending | -- | -- | -- |
| 02/14/2022 02/14/22 | For Sale | $190,000 | +59.7% | $101 / Sq Ft |
| 06/27/2013 06/27/13 | Sold | -- | -- | -- |
| 04/28/2013 04/28/13 | Pending | -- | -- | -- |
| 04/22/2013 04/22/13 | For Sale | $119,000 | -- | $126 / Sq Ft |
Source: Heartland MLS
Tax History
| Year | Tax Paid | Tax Assessment Tax Assessment Total Assessment is a certain percentage of the fair market value that is determined by local assessors to be the total taxable value of land and additions on the property. | Land | Improvement |
|---|---|---|---|---|
| 2024 | $3,015 | $27,474 | $3,945 | $23,529 |
| 2023 | $3,008 | $26,681 | $3,945 | $22,736 |
| 2022 | $2,243 | $19,838 | $3,036 | $16,802 |
| 2021 | $2,337 | $19,447 | $2,645 | $16,802 |
| 2020 | $2,271 | $18,699 | $2,645 | $16,054 |
| 2019 | $2,043 | $16,767 | $2,323 | $14,444 |
| 2018 | $1,686 | $13,628 | $1,955 | $11,673 |
| 2017 | $1,897 | $14,927 | $1,955 | $12,972 |
| 2016 | $1,985 | $15,456 | $1,955 | $13,501 |
| 2015 | $1,822 | $14,249 | $1,955 | $12,294 |
| 2013 | -- | $12,754 | $1,955 | $10,799 |
Source: Public Records
Mortgage History
| Date | Status | Loan Amount | Loan Type |
|---|---|---|---|
| Open | $195,650 | New Conventional | |
| Previous Owner | $115,430 | New Conventional | |
| Previous Owner | $107,516 | FHA | |
| Previous Owner | $107,516 | FHA |
Source: Public Records
Deed History
| Date | Type | Sale Price | Title Company |
|---|---|---|---|
| Deed | -- | Continental Title Company | |
| Warranty Deed | -- | Continental Title Company | |
| Interfamily Deed Transfer | -- | Midwest Title Co Inc | |
| Warranty Deed | -- | Midwest Title Co Inc |
Source: Public Records
Similar Homes in the area
Source: Heartland MLS
MLS Number: 2365530
APN: IP51210000-0U0K
Nearby Homes
- 8976 Hauser St
- 13316 W 90th Terrace
- 12913 W 92nd Place
- 8574 Hauser Ct
- 9115 Park St
- 8518 Westgate St
- 8545 Westgate St
- 8415 Pflumm Rd
- 13223 W 94th St
- 8609 Candlelight Ln
- 8533 Candlelight Ln
- 12004 W 92nd St
- 8518 Widmer Rd
- 8539 Hallet St
- 8537 Greenwood Ln
- 13015 Pennycross Rd
- 12822 W 82nd St
- 8345 Hallet St
- 11907 W 82nd Terrace
- 8335 Hallet St






