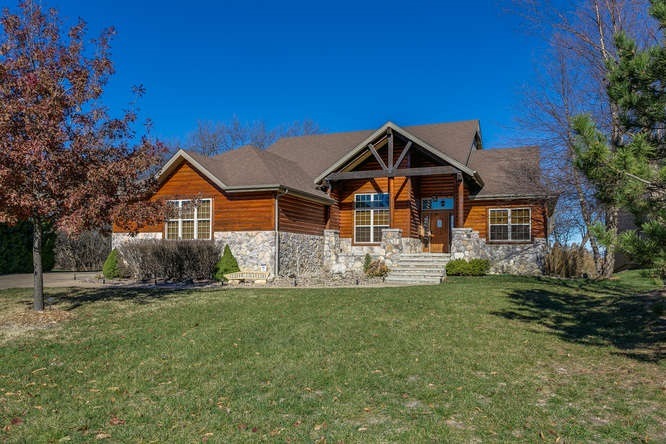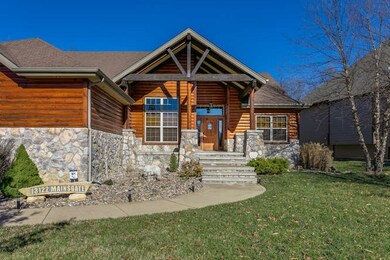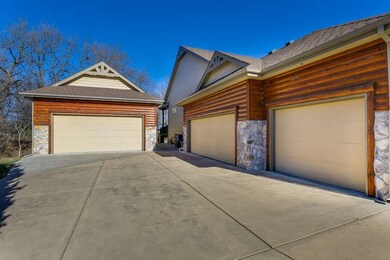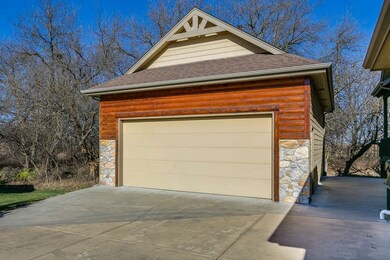
13122 E Mainsgate Cir Wichita, KS 67228
Estimated Value: $562,645 - $580,000
Highlights
- Community Lake
- Covered Deck
- Vaulted Ceiling
- Wheatland Elementary School Rated A
- Wooded Lot
- Ranch Style House
About This Home
As of January 2018This 5 bedroom home spells charm! Hurry this one won’t last long! The seller put in all the bells and whistles and this home has the lot, price and location! Rustic and warm high quality finishes include log and stone exterior, reclaimed fir wood floors throughout the main level. The windows are large and light floods in while looking out to a wooded lot with field full of deer and nature behind the treeline for complete privacy. The seller finished the basement with a spacious family room, 2 bedrooms, full bath, awesome stained concrete floors and a generous wet bar with stunning granite. The detached garage is climate controlled and over-sized with finished floors and built ins that will make this man cave a dream come true for any buyer. That is a total of 5 car garage! The lot is fenced with a covered patio perfect for family and entertaining. The location is a 10! Located close to Koch and medical in the Andover School District. Nearly 4,000 finished sf for under $400,000 in this neighborhood is very hard to find! Call today for private showing. Interior Pictures Coming Soon.
Last Agent to Sell the Property
Keller Williams Signature Partners, LLC License #00220659 Listed on: 12/01/2017
Home Details
Home Type
- Single Family
Est. Annual Taxes
- $5,512
Year Built
- Built in 2006
Lot Details
- 0.32 Acre Lot
- Cul-De-Sac
- Wrought Iron Fence
- Sprinkler System
- Wooded Lot
HOA Fees
- $42 Monthly HOA Fees
Parking
- 4 Car Garage
Home Design
- Ranch Style House
- Traditional Architecture
- Frame Construction
- Composition Roof
- Log Siding
Interior Spaces
- Wet Bar
- Wired For Sound
- Vaulted Ceiling
- Ceiling Fan
- Self Contained Fireplace Unit Or Insert
- Gas Fireplace
- Window Treatments
- Family Room
- Living Room with Fireplace
- Formal Dining Room
- Wood Flooring
Kitchen
- Breakfast Bar
- Oven or Range
- Plumbed For Gas In Kitchen
- Range Hood
- Microwave
- Dishwasher
Bedrooms and Bathrooms
- 5 Bedrooms
- Walk-In Closet
- 3 Full Bathrooms
- Separate Shower in Primary Bathroom
Laundry
- Laundry Room
- Laundry on main level
Finished Basement
- Basement Fills Entire Space Under The House
- Bedroom in Basement
- Finished Basement Bathroom
- Basement Storage
Outdoor Features
- Covered Deck
Schools
- Wheatland Elementary School
- Andover Middle School
- Andover High School
Utilities
- Forced Air Heating and Cooling System
- Heating System Uses Gas
Listing and Financial Details
- Assessor Parcel Number 08715-111-02-0-31-02-012.01
Community Details
Overview
- Association fees include gen. upkeep for common ar
- $400 HOA Transfer Fee
- Built by 3 Sons
- Hawthorne Subdivision
- Community Lake
- Greenbelt
Recreation
- Community Pool
Ownership History
Purchase Details
Home Financials for this Owner
Home Financials are based on the most recent Mortgage that was taken out on this home.Purchase Details
Purchase Details
Home Financials for this Owner
Home Financials are based on the most recent Mortgage that was taken out on this home.Similar Homes in the area
Home Values in the Area
Average Home Value in this Area
Purchase History
| Date | Buyer | Sale Price | Title Company |
|---|---|---|---|
| Herman Mike | -- | Security 1St Title | |
| Fouch Larry D | -- | Security 1St Title | |
| Fouch Larry D | -- | None Available |
Mortgage History
| Date | Status | Borrower | Loan Amount |
|---|---|---|---|
| Open | Herman Mike | $369,550 | |
| Previous Owner | Fouch Larry D | $248,000 |
Property History
| Date | Event | Price | Change | Sq Ft Price |
|---|---|---|---|---|
| 01/11/2018 01/11/18 | Sold | -- | -- | -- |
| 12/04/2017 12/04/17 | Pending | -- | -- | -- |
| 12/01/2017 12/01/17 | For Sale | $389,000 | -- | $107 / Sq Ft |
Tax History Compared to Growth
Tax History
| Year | Tax Paid | Tax Assessment Tax Assessment Total Assessment is a certain percentage of the fair market value that is determined by local assessors to be the total taxable value of land and additions on the property. | Land | Improvement |
|---|---|---|---|---|
| 2023 | $6,910 | $55,108 | $11,247 | $43,861 |
| 2022 | $6,027 | $46,656 | $10,615 | $36,041 |
| 2021 | $6,109 | $46,656 | $9,867 | $36,789 |
| 2020 | $6,096 | $46,656 | $9,867 | $36,789 |
| 2019 | $5,753 | $44,091 | $9,867 | $34,224 |
| 2018 | $5,519 | $42,378 | $8,970 | $33,408 |
| 2017 | $7,163 | $0 | $0 | $0 |
| 2016 | $6,854 | $0 | $0 | $0 |
| 2015 | $6,577 | $0 | $0 | $0 |
| 2014 | $6,529 | $0 | $0 | $0 |
Agents Affiliated with this Home
-
Kelly Ball

Seller's Agent in 2018
Kelly Ball
Keller Williams Signature Partners, LLC
(316) 644-4047
82 Total Sales
-
DANIELLE DILLON

Buyer's Agent in 2018
DANIELLE DILLON
Keller Williams Signature Partners, LLC
5 Total Sales
Map
Source: South Central Kansas MLS
MLS Number: 544609
APN: 111-02-0-31-02-012.01
- 13401 E Mainsgate St
- 13215 E Camden Chase St
- 2437 N Peckham Ct
- 12702 E Mainsgate St
- 13623 E Camden Chase St
- 13902 E Ayesbury St
- 2916 N Woodridge Ct
- 2433 N 127th Ct E
- 2410 N Woodridge Cir
- 12513 E 27th Ct N
- 2727 N Woodridge Ct
- 12423 E 27th Ct N
- 12369 E Woodspring Ct
- 12214 E Mainsgate St
- 2807 N Eagle St
- 12219 E Woodspring St
- 2975 N Woodridge Ct
- 2827 N Eagle St
- 12093 E Pepperwood St
- 12080 E Shadowridge St
- 13122 E Mainsgate Cir
- 13204 E Mainsgate Cir
- 13116 E Mainsgate Cir
- 13210 E Mainsgate Cir
- 13110 E Mainsgate Cir
- 13104 E Mainsgate Cir
- 13216 E Mainsgate Cir
- 13209 E Mainsgate Cir
- 13215 E Mainsgate Cir
- 2545 N Rosemont Ct
- 2549 N Rosemont Ct
- 13222 E Mainsgate Cir
- 2553 N Rosemont Ct
- 13221 E Mainsgate Cir
- 2541 N Rosemont Ct
- 2557 N Rosemont Ct
- 13302 E Mainsgate Cir
- 2561 N Rosemont Ct
- 2537 N Rosemont Ct
- 13010 E Mainsgate Cir



