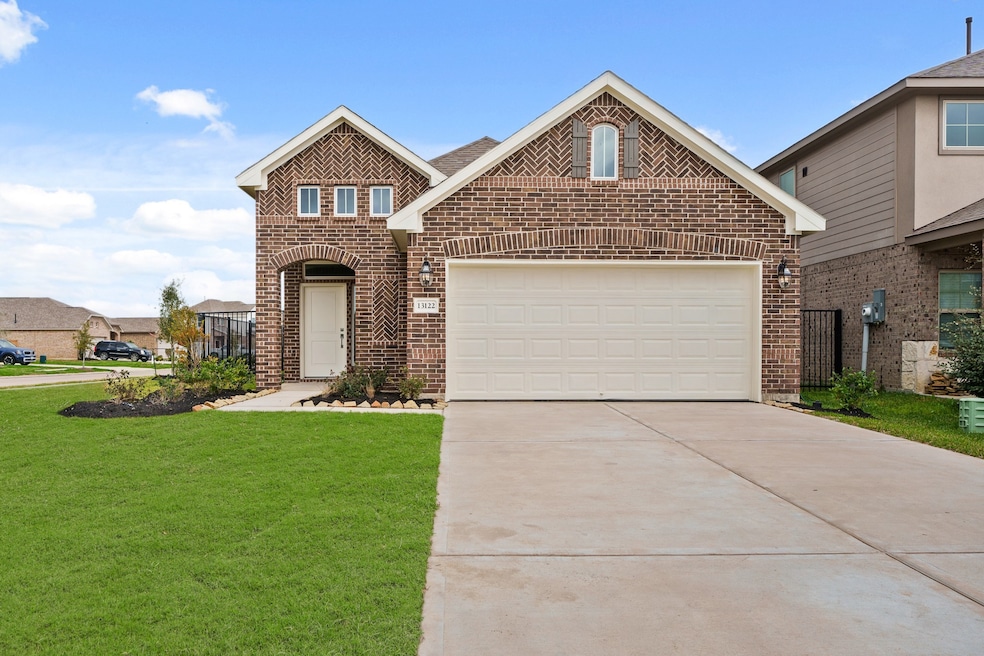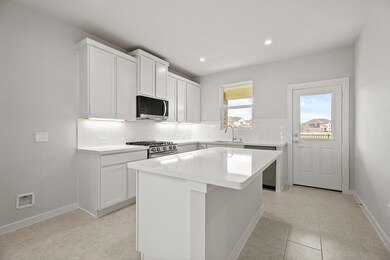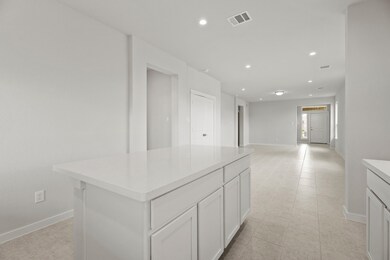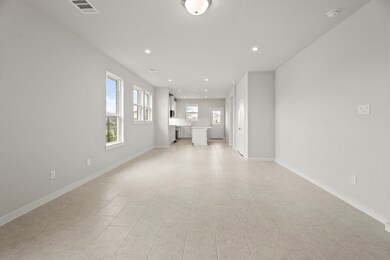
OPEN SAT 12PM - 5PM
NEW CONSTRUCTION
$5K PRICE DROP
13122 Leisure Cove Dr Texas City, TX 77510
Estimated payment $2,184/month
Total Views
3,663
3
Beds
2
Baths
1,614
Sq Ft
$195
Price per Sq Ft
Highlights
- New Construction
- Lake View
- Corner Lot
- Garage Apartment
- Traditional Architecture
- High Ceiling
About This Home
The Paisley is a 1-story new house design with 3 bedrooms and 2 full bathrooms. This floor plan features an open and central great room, a kitchen that includes an island with a serving bar, dual sinks and a large walk-in closet in the owners retreat, a walk-in utility room with easy garage access, a rear covered patio, and an attached 2-car garage.
Open House Schedule
-
Saturday, July 26, 202512:00 to 5:00 pm7/26/2025 12:00:00 PM +00:007/26/2025 5:00:00 PM +00:00Add to Calendar
-
Sunday, July 27, 202512:00 to 5:00 pm7/27/2025 12:00:00 PM +00:007/27/2025 5:00:00 PM +00:00Add to Calendar
Home Details
Home Type
- Single Family
Year Built
- Built in 2024 | New Construction
Lot Details
- 4,944 Sq Ft Lot
- Corner Lot
- Private Yard
HOA Fees
- $125 Monthly HOA Fees
Parking
- 2 Car Attached Garage
- Garage Apartment
Home Design
- Traditional Architecture
- Brick Exterior Construction
- Slab Foundation
- Composition Roof
- Cement Siding
- Vinyl Siding
- Radiant Barrier
Interior Spaces
- 1,614 Sq Ft Home
- 1-Story Property
- High Ceiling
- Family Room Off Kitchen
- Living Room
- Home Office
- Utility Room
- Washer and Electric Dryer Hookup
- Carpet
- Lake Views
Kitchen
- Gas Oven
- Gas Cooktop
- Microwave
- Dishwasher
- Kitchen Island
- Disposal
Bedrooms and Bathrooms
- 3 Bedrooms
- 2 Full Bathrooms
- Double Vanity
- Bathtub with Shower
Home Security
- Prewired Security
- Fire and Smoke Detector
Eco-Friendly Details
- Energy-Efficient Windows with Low Emissivity
- Energy-Efficient HVAC
- Energy-Efficient Insulation
Schools
- Lobit Elementary School
- Lobit Middle School
- Dickinson High School
Utilities
- Cooling System Powered By Gas
- Central Heating and Cooling System
- Heating System Uses Gas
- Tankless Water Heater
Community Details
Overview
- Principle Management Group Association, Phone Number (713) 329-7103
- Built by Century Communities
- Lago Mar Subdivision
Recreation
- Community Pool
Map
Create a Home Valuation Report for This Property
The Home Valuation Report is an in-depth analysis detailing your home's value as well as a comparison with similar homes in the area
Home Values in the Area
Average Home Value in this Area
Property History
| Date | Event | Price | Change | Sq Ft Price |
|---|---|---|---|---|
| 07/13/2025 07/13/25 | Price Changed | $314,900 | 0.0% | $195 / Sq Ft |
| 07/11/2025 07/11/25 | Price Changed | $314,900 | -1.6% | $195 / Sq Ft |
| 06/04/2025 06/04/25 | For Sale | $319,900 | 0.0% | $198 / Sq Ft |
| 04/08/2025 04/08/25 | For Sale | $319,900 | -- | $198 / Sq Ft |
Source: Houston Association of REALTORS®
Similar Homes in the area
Source: Houston Association of REALTORS®
MLS Number: 85811369
Nearby Homes
- 2209 Lake Mist Dr
- 13201 Leisure Cove Dr
- 2221 Lake Mist Dr
- 13134 Dancing Reed Dr
- 13017 Dancing Reed Dr
- 13301 Suntail Ct
- 13127 Chateau Landing Dr
- 13318 Sea Breeze Dr
- 2230 Sand Lily Dr
- 2405 Village Azalea Dr
- 2401 Village Azalea Dr
- 13402 Rain Lily Dr
- 13210 Anchor Isle Ct
- 2126 Shellbark Way
- 13220 Lago Acero Ln
- 13540 Diamond Reef Ln
- 12825 White Cove Dr
- 13336 Diamond Reef Ln
- 2206 Islawild Way
- 12829 Short Palm Dr
- 13134 Dancing Reed Dr
- 2142 Open Prairie Dr
- 13017 Dancing Reed Dr
- 13013 Dancing Reed Dr
- 13209 Anchor Bay Dr
- 13220 Lago Acero Ln
- 2206 Islawild Way
- 13521 Emerald Mallard Dr
- 616 Totem Trail Dr
- 2805 Vanilla Sky Ln
- 640 Totem Trail Dr
- 13005 Oleander Bay Ln
- 2430 Mar Vista Ln
- 13317 Silver Egret Ln
- 308 Summer Horse Dr
- 2411 Ocean Key Dr
- 532 Red Dusk Paint Dr
- 805 Painted Bison Dr
- 13407 Harbor Point Dr
- 2509 Ocean Key Dr






