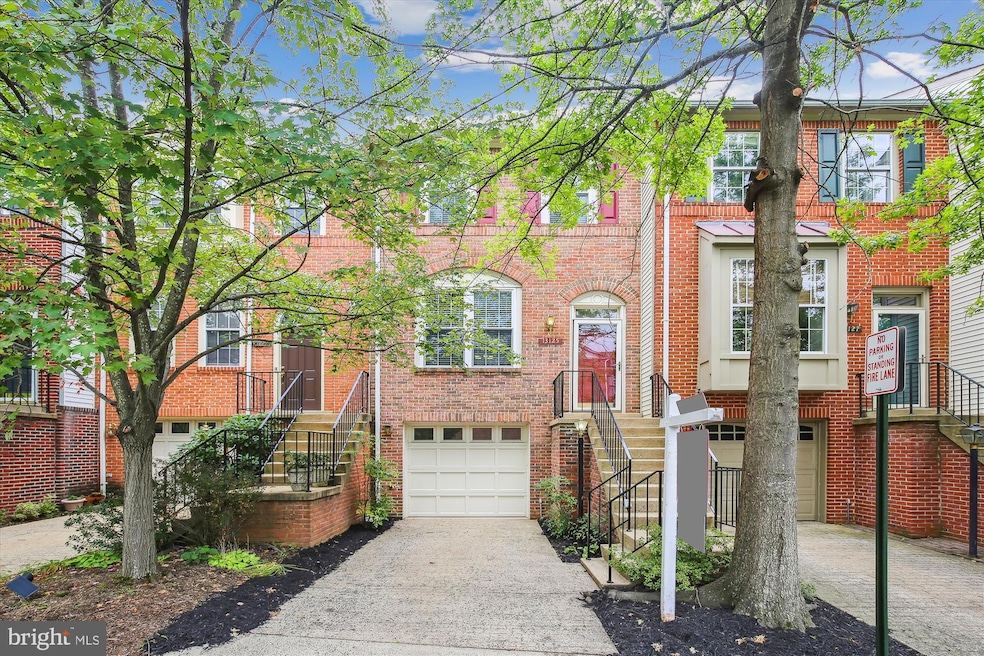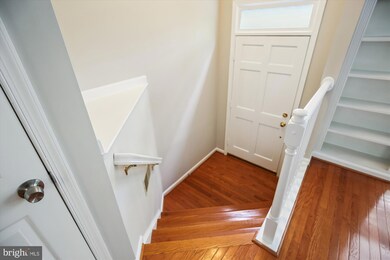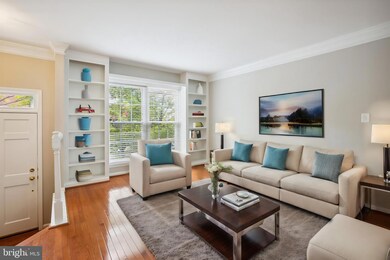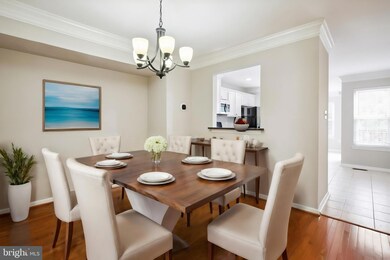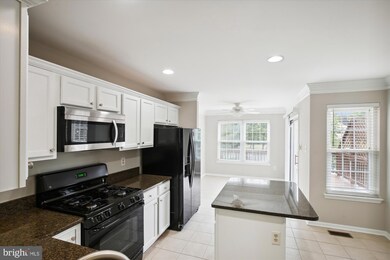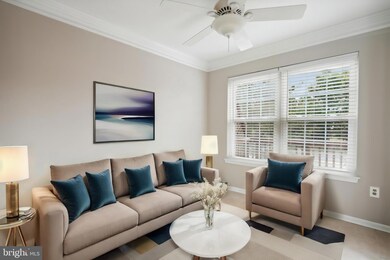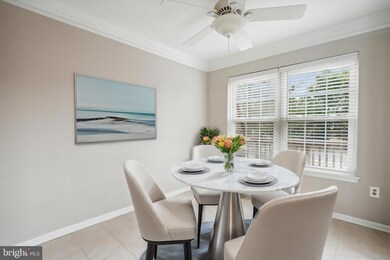
13125 Plotner Farm Rd Herndon, VA 20171
Highlights
- Open Floorplan
- Colonial Architecture
- Vaulted Ceiling
- Mcnair Elementary School Rated A
- Deck
- 1-minute walk to Playground at Fieldcreek Dr
About This Home
As of August 2024Wow! A 3-level bump-out model is seldom available! Sunny and Bright! No homes directly behind you. Lovingly cared for, and features many upgrades with the best living versatility model in the area! The kitchen showcases views of the entire main level, a large walk-in pantry, 42-inch cabinets, Lazy Susan corner cabinets, Granite counters, gas cooking, and a spacious island. While in the kitchen view through the window to DR/LR to continue engaging family/guests. 3 BR's! (2 up 1 down if chosen or RR) *Seldom found 3.5 BATHS! Oversized 1 car w/ separate large storage room & deep driveway! Great visitor parking in the community. Option!! The lower level - 3rd BR or use as living area - Bright and Sunlit! It is perfect for a home office, overnight guests, or roommates, plus it includes a full closet and FULL Bath. 2 large Primary suites on the upper level with large closets, vaulted ceilings & a ceiling fan. A linen closet is close by. Additional strong features include a 3 Level bump out, hardwood and ceramic floors, gas FPL w/mantel viewable from the entire main level, built-in bookcases & crown molding, a BIG breakfast area (can be used as a family room, eating space or office), slider doors to main level wrap around deck! Step out onto the sunny wrap-around deck from the kitchen area for an easy barbecue! Open views from the rear of the home. All NEW 2024 plush carpet on the upper and lower levels, all NEW paint, New 2022 water heater, NEW 2014 roof, shining like-new hardwood in LR/DR. fenced-in rear yard, Ecobee thermostat for easy temp setting from phone app, Efficient HVAC system w/ ultraviolet light. Upper-level BRs are spacious and feature large closets and vaulted ceilings. LARGE extra storage off garage seldom found. Lots of recessed lighting was added throughout.
Last Agent to Sell the Property
Long & Foster Real Estate, Inc. License #0225160191 Listed on: 07/25/2024

Townhouse Details
Home Type
- Townhome
Est. Annual Taxes
- $3,900
Year Built
- Built in 1994
Lot Details
- 1,287 Sq Ft Lot
- Property is Fully Fenced
- Property is in excellent condition
HOA Fees
- $108 Monthly HOA Fees
Parking
- 1 Car Attached Garage
- 1 Driveway Space
- Front Facing Garage
Home Design
- Colonial Architecture
- Bump-Outs
- Brick Exterior Construction
- Slab Foundation
Interior Spaces
- 1,950 Sq Ft Home
- Property has 3 Levels
- Open Floorplan
- Built-In Features
- Crown Molding
- Vaulted Ceiling
- Double Sided Fireplace
- Fireplace With Glass Doors
- Fireplace Mantel
- Gas Fireplace
- Double Hung Windows
- Sliding Doors
- Sitting Room
- Living Room
- Dining Room
- Game Room
Kitchen
- Breakfast Room
- Gas Oven or Range
- Microwave
- Dishwasher
Flooring
- Wood
- Carpet
- Ceramic Tile
Bedrooms and Bathrooms
- En-Suite Primary Bedroom
- En-Suite Bathroom
Laundry
- Dryer
- Washer
Finished Basement
- Walk-Out Basement
- Exterior Basement Entry
- Laundry in Basement
Outdoor Features
- Deck
Schools
- Mcnair Elementary School
- Carson Middle School
- Westfield High School
Utilities
- Forced Air Heating and Cooling System
- Natural Gas Water Heater
- Cable TV Available
Listing and Financial Details
- Tax Lot 123A
- Assessor Parcel Number 0251 19 0123A
Community Details
Overview
- Association fees include management, reserve funds, recreation facility, pool(s), trash
- National Realty Partner HOA
- Mcnair Farms Subdivision
Amenities
- Common Area
- Community Center
Recreation
- Tennis Courts
- Community Basketball Court
- Community Playground
- Community Pool
Ownership History
Purchase Details
Home Financials for this Owner
Home Financials are based on the most recent Mortgage that was taken out on this home.Purchase Details
Home Financials for this Owner
Home Financials are based on the most recent Mortgage that was taken out on this home.Purchase Details
Home Financials for this Owner
Home Financials are based on the most recent Mortgage that was taken out on this home.Purchase Details
Home Financials for this Owner
Home Financials are based on the most recent Mortgage that was taken out on this home.Similar Homes in Herndon, VA
Home Values in the Area
Average Home Value in this Area
Purchase History
| Date | Type | Sale Price | Title Company |
|---|---|---|---|
| Bargain Sale Deed | $630,000 | None Listed On Document | |
| Warranty Deed | $410,775 | -- | |
| Deed | $305,000 | -- | |
| Deed | $164,045 | -- |
Mortgage History
| Date | Status | Loan Amount | Loan Type |
|---|---|---|---|
| Open | $650,790 | VA | |
| Previous Owner | $336,500 | New Conventional | |
| Previous Owner | $369,698 | New Conventional | |
| Previous Owner | $215,000 | New Conventional | |
| Previous Owner | $131,150 | No Value Available |
Property History
| Date | Event | Price | Change | Sq Ft Price |
|---|---|---|---|---|
| 08/21/2024 08/21/24 | Sold | $630,000 | +3.3% | $323 / Sq Ft |
| 07/25/2024 07/25/24 | For Sale | $609,900 | +48.5% | $313 / Sq Ft |
| 09/05/2014 09/05/14 | Sold | $410,775 | +2.7% | $211 / Sq Ft |
| 08/06/2014 08/06/14 | Pending | -- | -- | -- |
| 07/31/2014 07/31/14 | For Sale | $400,000 | -2.6% | $205 / Sq Ft |
| 07/29/2014 07/29/14 | Off Market | $410,775 | -- | -- |
| 07/29/2014 07/29/14 | For Sale | $400,000 | -- | $205 / Sq Ft |
Tax History Compared to Growth
Tax History
| Year | Tax Paid | Tax Assessment Tax Assessment Total Assessment is a certain percentage of the fair market value that is determined by local assessors to be the total taxable value of land and additions on the property. | Land | Improvement |
|---|---|---|---|---|
| 2024 | $6,225 | $537,290 | $152,000 | $385,290 |
| 2023 | $5,930 | $525,490 | $152,000 | $373,490 |
| 2022 | $5,624 | $491,830 | $128,000 | $363,830 |
| 2021 | $5,290 | $450,810 | $119,000 | $331,810 |
| 2020 | $5,184 | $438,050 | $119,000 | $319,050 |
| 2019 | $4,945 | $417,830 | $114,000 | $303,830 |
| 2018 | $4,731 | $411,390 | $109,000 | $302,390 |
| 2017 | $4,606 | $396,720 | $100,000 | $296,720 |
| 2016 | $4,567 | $394,190 | $100,000 | $294,190 |
| 2015 | $4,302 | $385,520 | $95,000 | $290,520 |
| 2014 | $4,179 | $375,340 | $95,000 | $280,340 |
Agents Affiliated with this Home
-
Stan Kaszuba

Seller's Agent in 2024
Stan Kaszuba
Long & Foster
(703) 624-7838
4 in this area
96 Total Sales
-
Stacy Rodgers

Buyer's Agent in 2024
Stacy Rodgers
BHHS PenFed (actual)
(703) 281-8500
2 in this area
115 Total Sales
-
M
Seller's Agent in 2014
Michael Rosen
Pearson Smith Realty, LLC
Map
Source: Bright MLS
MLS Number: VAFX2191584
APN: 0251-19-0123A
- 13124 Kidwell Field Rd
- 13174 Kidwell Field Rd
- 2431 Clover Field Cir
- 13123 Copper Brook Way
- 2458 Cypress Green Ln
- 13116 Marcey Creek Rd Unit 13116
- 2448 Rolling Plains Dr
- 2441 Wheat Meadow Cir
- 2642 Logan Wood Dr
- 2627 Tarleton Corner Dr
- 13136 Curved Iron Rd
- 13133 Park Crescent Cir
- 13416 Burrough Farm Dr
- 2410 Dakota Lakes Dr
- 12901 Cedar Glen Ln
- 13390 Spofford Rd Unit 302
- 2639 Iron Forge Rd
- 12900 Centre Park Cir Unit 107
- 12909 Centre Park Cir Unit 107
- 2557 Peter Jefferson Ln
