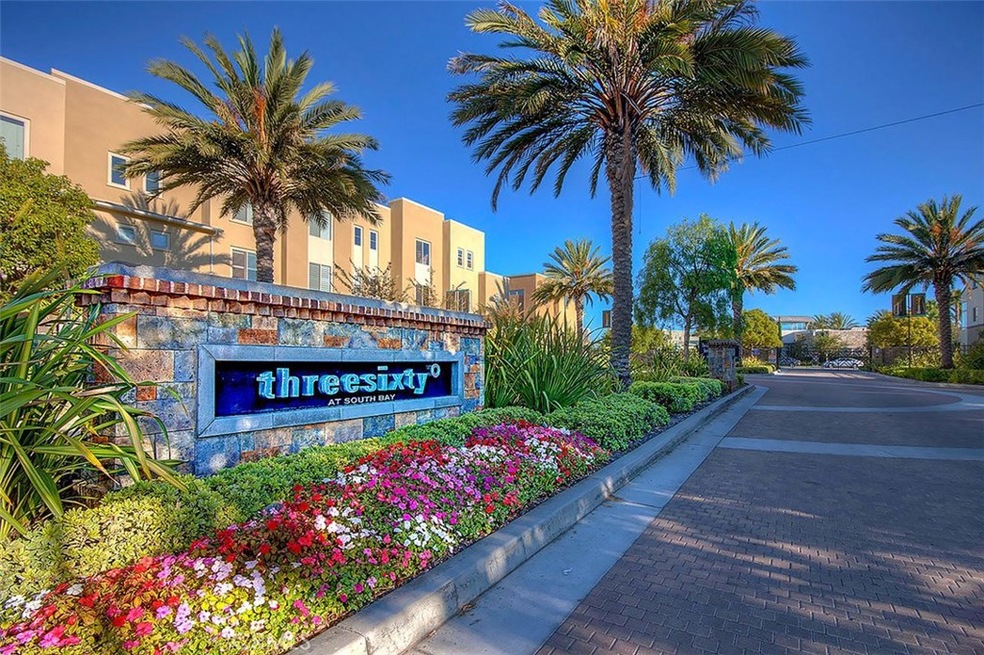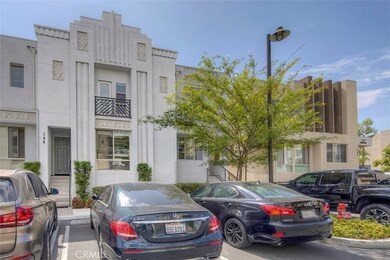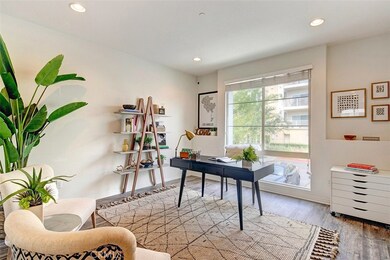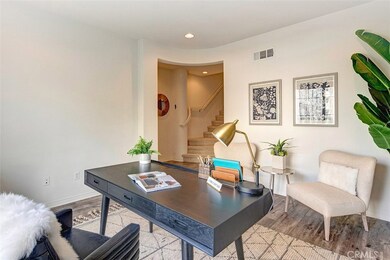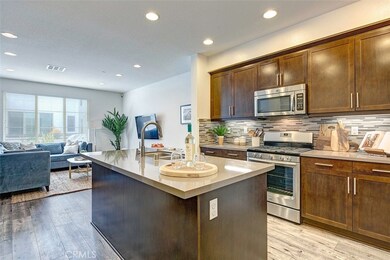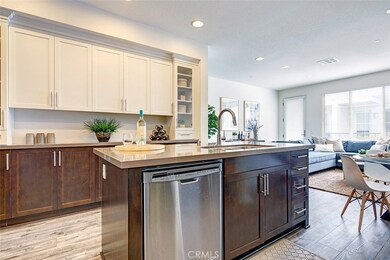
13127 Union Ave Unit 104 Hawthorne, CA 90250
Estimated Value: $1,096,000 - $1,241,000
Highlights
- Fitness Center
- Heated In Ground Pool
- Gated Community
- Del Aire Elementary School Rated A
- Two Primary Bedrooms
- 34,112 Sq Ft lot
About This Home
As of September 2018Built in 2013, this rarely available, Manhattan Beach/El Segundo adjacent townhome is entirely turnkey and provides a well-designed floorplan offering an open kitchen/living/dining area, larger than average bedroom closets, a 3 CAR garage with extra storage and custom finishes. As you enter the home from the front door, you will find a separate den area on your right, perfect for a home office. The kitchen showcases Maytag and Frigidaire Gallery stainless steel appliances, espresso shaker cabinets, Mocha Caesarstone countertops and a newly added custom-built cabinet for extra storage. A balcony, located off of the living/dining area is a perfect spot for a BBQ and to entertain friends. Upstairs, you will find both bedrooms with en-suite baths; the master with his/her closets and a Juliet balcony. Separating the bedrooms is a convertible loft space that can be used for a craft area, play room or media room. Laundry closet is also on the third floor. The side by side pass through garage accommodates 3 cars and also provides extra head-space for storage and a second refrigerator if desired. 360 South Bay is a classy gated community minutes to LAX, Manhattan Beach, The Point, Silicon Beach, nightlife and West of the 405. Enjoy resort-class amenities, including: two magnificent pools, spa, fitness center, two dog parks, meditation garden, green space, tot lot, sports court and 3 Wifi enabled community rooms. Located within the distinguished Wiseburn School District.
Property Details
Home Type
- Condominium
Est. Annual Taxes
- $13,019
Year Built
- Built in 2013
Lot Details
- Property fronts a private road
- Two or More Common Walls
HOA Fees
- $365 Monthly HOA Fees
Parking
- 3 Car Attached Garage
- Parking Available
- Rear-Facing Garage
- Automatic Gate
Home Design
- Contemporary Architecture
Interior Spaces
- 1,630 Sq Ft Home
- Open Floorplan
- Dual Staircase
- High Ceiling
- Double Pane Windows
- Blinds
- Family Room Off Kitchen
- Den
- Loft
- Neighborhood Views
- Security Lights
- Laundry Room
Kitchen
- Open to Family Room
- Eat-In Kitchen
- Self-Cleaning Oven
- Gas and Electric Range
- Microwave
- Freezer
- Dishwasher
- Kitchen Island
- Quartz Countertops
- Self-Closing Cabinet Doors
Flooring
- Carpet
- Tile
- Vinyl
Bedrooms and Bathrooms
- 2 Bedrooms
- All Upper Level Bedrooms
- Double Master Bedroom
- Dual Vanity Sinks in Primary Bathroom
- Bathtub with Shower
- Walk-in Shower
Pool
- Heated In Ground Pool
- Heated Spa
- In Ground Spa
- Saltwater Pool
Outdoor Features
- Living Room Balcony
- Exterior Lighting
Utilities
- Central Heating and Cooling System
- Standard Electricity
- Tankless Water Heater
- Phone Available
- Cable TV Available
Additional Features
- More Than Two Accessible Exits
- Suburban Location
Listing and Financial Details
- Tax Lot 5
- Tax Tract Number 54156
- Assessor Parcel Number 4145047019
Community Details
Overview
- 610 Units
- Threesixty South Bay Association, Phone Number (310) 694-0600
- Maintained Community
Amenities
- Outdoor Cooking Area
- Community Fire Pit
- Community Barbecue Grill
- Billiard Room
- Recreation Room
Recreation
- Sport Court
- Ping Pong Table
- Community Playground
- Fitness Center
- Community Pool
- Community Spa
Pet Policy
- Pets Allowed
- Pet Restriction
Security
- Security Guard
- Resident Manager or Management On Site
- Card or Code Access
- Gated Community
Ownership History
Purchase Details
Home Financials for this Owner
Home Financials are based on the most recent Mortgage that was taken out on this home.Purchase Details
Home Financials for this Owner
Home Financials are based on the most recent Mortgage that was taken out on this home.Similar Home in Hawthorne, CA
Home Values in the Area
Average Home Value in this Area
Purchase History
| Date | Buyer | Sale Price | Title Company |
|---|---|---|---|
| Patel Ashok | $880,000 | Progressive Title | |
| Thai Eddy | $599,000 | Fidelity National Title Co |
Mortgage History
| Date | Status | Borrower | Loan Amount |
|---|---|---|---|
| Open | Patel Pratik Ashok | $576,220 | |
| Closed | Patel Ashok | $580,000 | |
| Previous Owner | Thai Eddy | $467,600 | |
| Previous Owner | Thai Eddy | $467,700 | |
| Previous Owner | Thai Eddy | $471,000 | |
| Previous Owner | Thai Eddy | $479,192 |
Property History
| Date | Event | Price | Change | Sq Ft Price |
|---|---|---|---|---|
| 09/13/2018 09/13/18 | Sold | $880,000 | +4.1% | $540 / Sq Ft |
| 07/24/2018 07/24/18 | Pending | -- | -- | -- |
| 07/19/2018 07/19/18 | For Sale | $845,000 | -- | $518 / Sq Ft |
Tax History Compared to Growth
Tax History
| Year | Tax Paid | Tax Assessment Tax Assessment Total Assessment is a certain percentage of the fair market value that is determined by local assessors to be the total taxable value of land and additions on the property. | Land | Improvement |
|---|---|---|---|---|
| 2024 | $13,019 | $962,405 | $288,721 | $673,684 |
| 2023 | $12,598 | $943,535 | $283,060 | $660,475 |
| 2022 | $12,465 | $925,035 | $277,510 | $647,525 |
| 2021 | $12,123 | $906,898 | $272,069 | $634,829 |
| 2019 | $12,486 | $880,000 | $264,000 | $616,000 |
| 2018 | $9,628 | $645,341 | $280,114 | $365,227 |
| 2016 | $9,516 | $620,284 | $269,238 | $351,046 |
| 2015 | $9,597 | $610,967 | $265,194 | $345,773 |
Agents Affiliated with this Home
-
Holly Danna

Seller's Agent in 2018
Holly Danna
Compass
(310) 405-2769
61 in this area
93 Total Sales
-
Rob Depaoli
R
Buyer's Agent in 2018
Rob Depaoli
Compass
(310) 896-5343
1 in this area
48 Total Sales
Map
Source: California Regional Multiple Listing Service (CRMLS)
MLS Number: SB18173874
APN: 4145-047-019
- 13126 Union Ave Unit 203
- 5550 Boardwalk Unit 102
- 5515 Palm Dr
- 13028 Central Ave Unit 202
- 13124 Central Ave Unit 201
- 5547 Strand Unit 101
- 13131 Park Place Unit 102
- 5429 Strand Unit 101
- 5429 Strand Unit 105
- 5371 Pacific Terrace
- 13239 Clyde Park Ave
- 5225 Pacific Terrace
- 5331 W 127th St
- 5524 W 122nd St
- 5174 W 135th St
- 12621 Costa Dr
- 5103 Stacy St
- 5244 W 137th Place
- 5150 W 135th St
- 5353 W 121st St
- 13127 Union Ave Unit 104
- 13127 Union Ave
- 13127 Union Ave Unit 108
- 5556 Coral Dr Unit 106
- 5556 Coral Dr Unit 104
- 13127 Union Ave Unit 105
- 5556 Coral Dr Unit 101
- 5556 Coral Dr Unit 105
- 5556 Coral Dr Unit 103
- 13127 Union Ave Unit 106
- 13127 Union Ave Unit 105
- 5553 Coral Dr Unit 104
- 5553 Coral Dr Unit 108
- 5553 Coral Dr Unit 101
- 5553 Coral Dr Unit 105
- 13032 Union Ave Unit 304
- 13032 Union Ave Unit 403
- 13032 Union Ave Unit 401
- 13032 Union Ave Unit 204
- 13032 Union Ave Unit 203
