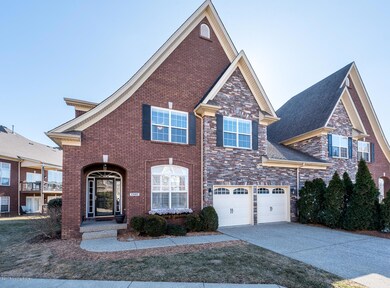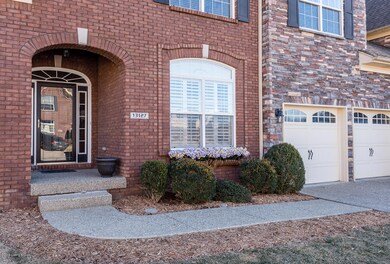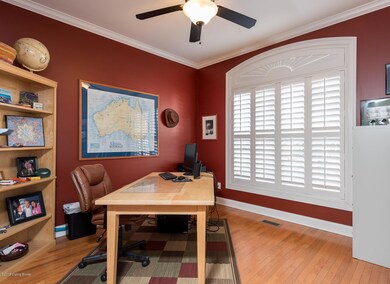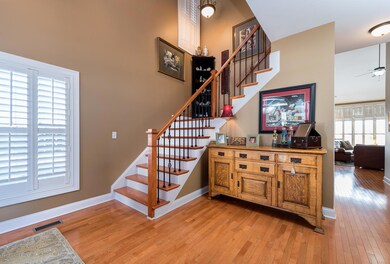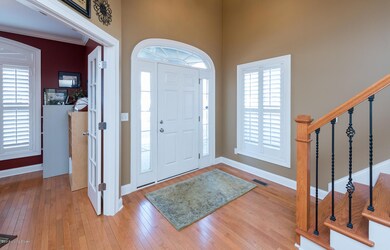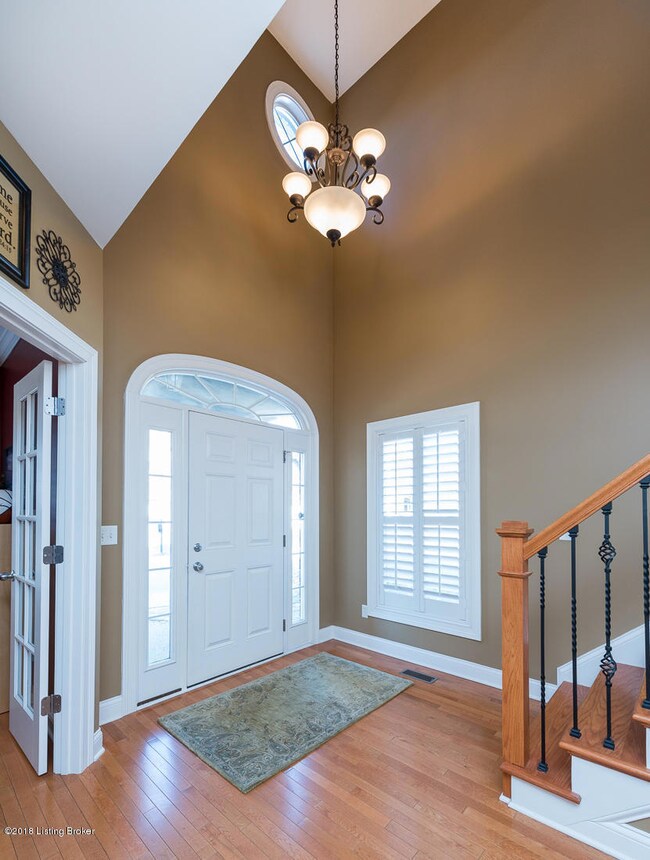
13127 Wilhoyte Ct Prospect, KY 40059
Estimated Value: $442,000 - $467,839
Highlights
- Deck
- 1 Fireplace
- 2 Car Attached Garage
- Goshen at Hillcrest Elementary School Rated A
- Balcony
- Patio
About This Home
As of May 2018Kitchen includes an abundance of maple cabinets finished with granite countertops, tumbled stone backsplash and large raised breakfast bar island. Kitchen also has a five burner gas cooktop, double oven and large corner pantry. The two-story family room features a floor to ceiling gas stone fireplace with raised hearth. The family room also has a built-in surround sound system. The king-sized master bedroom has a 14-foot ceiling accentuated by the double try and crown molding. The master bath features tiled floors, dual vanities with upgraded granite countertops, custom tiled two-person shower with five shower heads and separate whirlpool tub. A large walk-in closet completes the master suite. The first floor laundry is finished with slate flooring, tumbled stone backsplash, a utility sink and extra cabinetry. The second floor has two large bedrooms, one with a walk-in closet and access to the full bathroom. Also upstairs is a loft area and bonus room with glass French doors, crown molding and chair railing. The 1375-square foot unfinished walkout basement has tons of possibilities. Also in the basement is a built-in work bench, lots of built-in shelving for great storage and a roughed-in bathroom. The outdoor entertaining space includes a large covered deck with a natural gas line for your grill. Off the basement is a covered patio. Both the deck and patio overlook open green space. This home is located in the award-winning North Oldham school district.
Property Details
Home Type
- Condominium
Est. Annual Taxes
- $4,230
Year Built
- Built in 2004
Lot Details
- 2,047
Parking
- 2 Car Attached Garage
Home Design
- Brick Exterior Construction
- Poured Concrete
- Shingle Roof
Interior Spaces
- 2,400 Sq Ft Home
- 2-Story Property
- 1 Fireplace
- Basement
Bedrooms and Bathrooms
- 3 Bedrooms
Outdoor Features
- Balcony
- Deck
- Patio
Utilities
- Central Air
- Heating System Uses Natural Gas
Community Details
- Property has a Home Owners Association
- Gardens Of Hunters Ridge Subdivision
Listing and Financial Details
- Seller Concessions Not Offered
Ownership History
Purchase Details
Home Financials for this Owner
Home Financials are based on the most recent Mortgage that was taken out on this home.Similar Homes in Prospect, KY
Home Values in the Area
Average Home Value in this Area
Purchase History
| Date | Buyer | Sale Price | Title Company |
|---|---|---|---|
| Whtie Jeffrey B | $329,000 | None Available |
Mortgage History
| Date | Status | Borrower | Loan Amount |
|---|---|---|---|
| Open | White Jeffrey B | $316,538 | |
| Closed | Whtie Jeffrey B | $312,550 | |
| Previous Owner | Labertew Dougla A | $66,000 | |
| Previous Owner | Labertew Douglas A | $179,500 |
Property History
| Date | Event | Price | Change | Sq Ft Price |
|---|---|---|---|---|
| 05/15/2018 05/15/18 | Sold | $329,000 | -1.8% | $137 / Sq Ft |
| 04/23/2018 04/23/18 | Pending | -- | -- | -- |
| 04/17/2018 04/17/18 | For Sale | $334,900 | +34.0% | $140 / Sq Ft |
| 02/03/2012 02/03/12 | Sold | $250,000 | -7.4% | $106 / Sq Ft |
| 09/09/2011 09/09/11 | Pending | -- | -- | -- |
| 08/03/2011 08/03/11 | For Sale | $270,000 | -- | $114 / Sq Ft |
Tax History Compared to Growth
Tax History
| Year | Tax Paid | Tax Assessment Tax Assessment Total Assessment is a certain percentage of the fair market value that is determined by local assessors to be the total taxable value of land and additions on the property. | Land | Improvement |
|---|---|---|---|---|
| 2024 | $4,230 | $340,000 | $0 | $340,000 |
| 2023 | $4,114 | $329,000 | $0 | $329,000 |
| 2022 | $4,084 | $329,000 | $0 | $329,000 |
| 2021 | $4,058 | $329,000 | $0 | $329,000 |
| 2020 | $4,067 | $329,000 | $0 | $329,000 |
| 2019 | $4,029 | $329,000 | $0 | $329,000 |
| 2018 | $3,375 | $275,000 | $0 | $0 |
| 2017 | $3,351 | $275,000 | $0 | $0 |
| 2013 | $2,911 | $250,000 | $0 | $250,000 |
Agents Affiliated with this Home
-
Gordon Hettinger

Seller's Agent in 2018
Gordon Hettinger
Kentucky Select Properties
(502) 893-1900
54 Total Sales
-
D
Seller's Agent in 2012
Dave Halpern
LouisvilleShortSaleExpert.com
-
Randi Means

Buyer's Agent in 2012
Randi Means
Semonin Realty
(502) 558-6188
40 Total Sales
-
E
Buyer Co-Listing Agent in 2012
Elleanor Leonard
Semonin Realty
Map
Source: Metro Search (Greater Louisville Association of REALTORS®)
MLS Number: 1500837
APN: 06-11H-06.24-13127
- 4103 Hayden Kyle Ct
- 13304 River Bluff Ct
- 3903 Hayfield Way
- 7422 Cedar Bluff Ct
- 12024 Hunting Crest Dr
- 13125 Prospect Glen Way Unit 109
- 12005 Hunting Crest Dr
- 7701 Woodbridge Hill Ln
- 7724 Woodbridge Hill Ln
- 13308 Creekview Rd
- 7700 Woodbridge Hill Ln Unit Lot 1
- 3025 Albrecht Dr
- 7611 Rose Island Rd
- 3020 Albrecht Dr
- Tract 1, 2 Rose Island Rd
- 12811 Creekbend Ct
- 13200 Creekview Rd
- 12711 Crestmoor Cir
- 12723 Crestmoor Cir
- 7304 Hunting Creek Dr
- 13127 Wilhoyte Ct
- 13127 Wilhoyte Ct Unit 24
- 13129 Wilhoyte Ct
- 4102 Nicholas Roy Ct
- 4106 Nicholas Roy Ct Unit 23
- 4104 Nicholas Roy Ct
- 4100 Nicholas Roy Ct
- 1 Wilhoyte Ct
- 3 Wilhoyte Ct
- 2 Wilhoyte Ct
- 4 Wilhoyte Ct
- 13126 Wilhoyte Ct Unit 314
- 13128 Wilhoyte Ct Unit 313
- 13124 Wilhoyte Ct
- 13130 Wilhoyte Ct
- 13131 Wilhoyte Ct Unit 726
- 13131 Wilhoyte Ct Unit 26
- 13133 Wilhoyte Ct Unit 727
- 13133 Wilhoyte Ct Unit 27
- 4107 Nicholas Roy Ct

