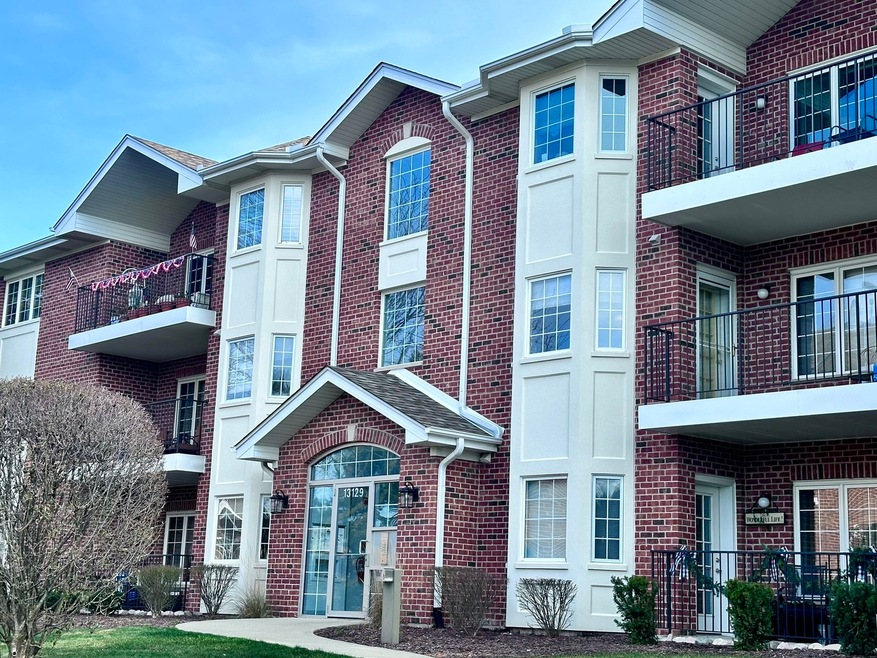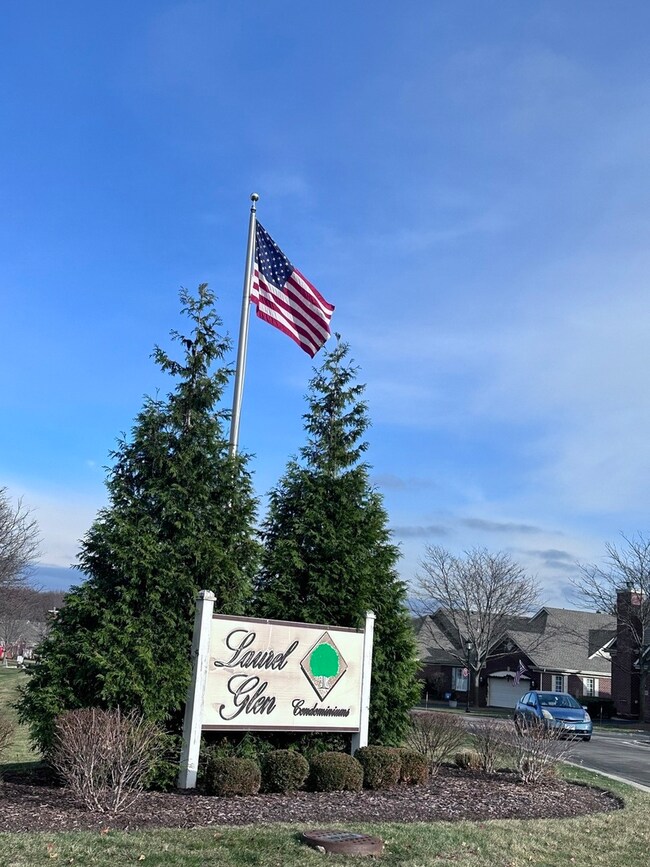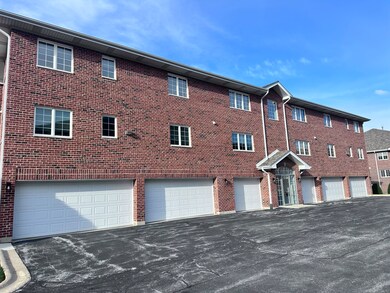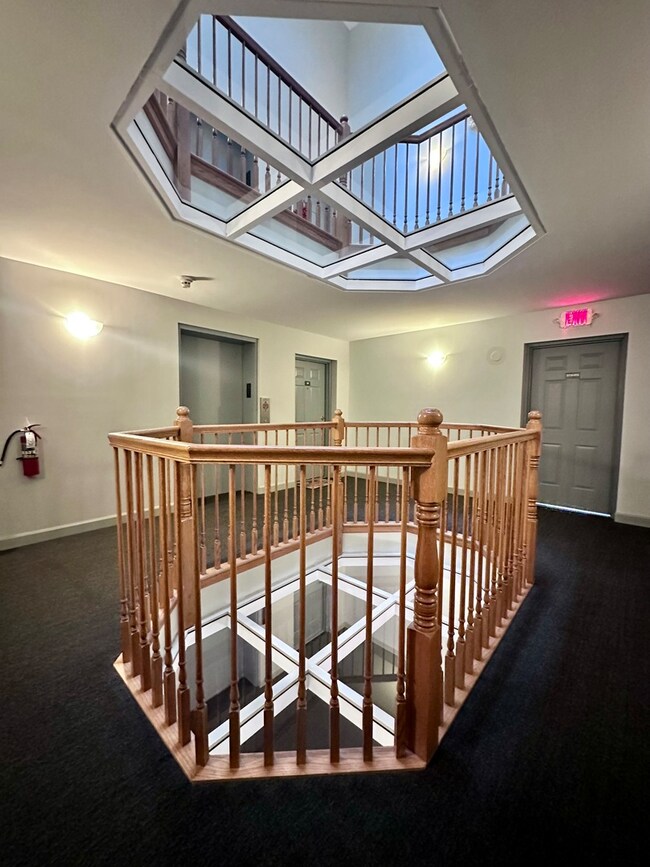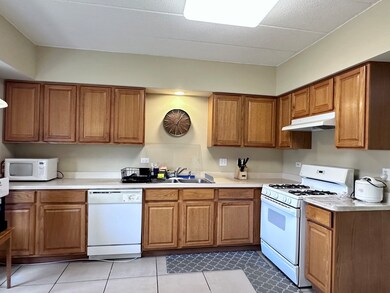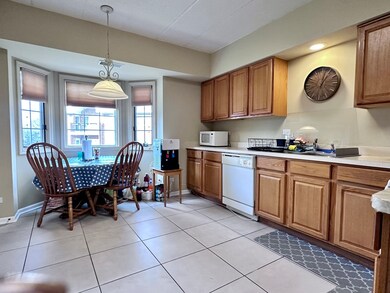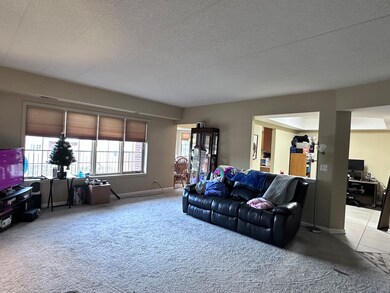
13129 Forest Ridge Dr Unit 2B Palos Heights, IL 60463
Westgate Valley NeighborhoodHighlights
- Lock-and-Leave Community
- End Unit
- Formal Dining Room
- Chippewa Elementary School Rated A-
- First Floor Utility Room
- Balcony
About This Home
As of April 2025Beautiful Elevator Building in the serene Laurel Glen Community! Don't miss this 2nd floor Condo with 2 bedroom 2 bath. This Alder model includes large living room, eat-in kitchen, formal dining room, 2 good sized bedrooms, oversized Living room and a large balcony. Well-built Flexicore building with indoor heated parking & storage unit included. Porcelain tile in foyer, dining room, laundry room and kitchen. Loads of closet space, including a walk-in closet in foyer and 2 walk-in closets in master bedroom. The master bath has double sinks and a large shower. The Oversized balcony overlooks lovely green space and landscaping. This building has Newer roof. Enjoy the nearby walking trails and forest preserve. Plenty of guest parking. Easy commute into the city and access to other south suburbs. This unit is priced to sell, but is a very well-loved and move-in ready!
Last Agent to Sell the Property
Coldwell Banker Real Estate Group License #471010416 Listed on: 12/04/2024

Property Details
Home Type
- Condominium
Est. Annual Taxes
- $5,770
Year Built
- Built in 2006
Lot Details
- End Unit
- Sprinkler System
HOA Fees
- $385 Monthly HOA Fees
Parking
- 1 Car Garage
- Handicap Parking
- Driveway
- Parking Included in Price
Home Design
- Brick Exterior Construction
- Asphalt Roof
- Concrete Perimeter Foundation
- Flexicore
Interior Spaces
- 1,594 Sq Ft Home
- 2-Story Property
- Window Screens
- Family Room
- Living Room
- Formal Dining Room
- First Floor Utility Room
- Storage
Kitchen
- Range<<rangeHoodToken>>
- Dishwasher
- Disposal
Flooring
- Carpet
- Porcelain Tile
Bedrooms and Bathrooms
- 2 Bedrooms
- 2 Potential Bedrooms
- Walk-In Closet
- 2 Full Bathrooms
- Dual Sinks
Laundry
- Laundry Room
- Dryer
- Washer
- Sink Near Laundry
Home Security
- Home Security System
- Intercom
Accessible Home Design
- Handicap Shower
- Grab Bar In Bathroom
- Wheelchair Access
- Accessibility Features
- Doors are 32 inches wide or more
- No Interior Steps
Outdoor Features
- Balcony
Schools
- Chippewa Elementary School
- Independence Junior High School
- A B Shepard High School (Campus
Utilities
- Forced Air Heating and Cooling System
- Heating System Uses Natural Gas
- 100 Amp Service
- Lake Michigan Water
- Cable TV Available
Listing and Financial Details
- Homeowner Tax Exemptions
Community Details
Overview
- Association fees include insurance, exterior maintenance, lawn care, scavenger, snow removal
- 10 Units
- Anyone Association, Phone Number (708) 429-4800
- Laurel Glen Subdivision, Alder Floorplan
- Property managed by SP Management
- Lock-and-Leave Community
Amenities
- Common Area
- Community Storage Space
- Elevator
Pet Policy
- Pets up to 35 lbs
- Limit on the number of pets
- Pet Size Limit
- Dogs and Cats Allowed
Security
- Carbon Monoxide Detectors
- Fire Sprinkler System
Ownership History
Purchase Details
Home Financials for this Owner
Home Financials are based on the most recent Mortgage that was taken out on this home.Purchase Details
Home Financials for this Owner
Home Financials are based on the most recent Mortgage that was taken out on this home.Purchase Details
Purchase Details
Purchase Details
Similar Homes in Palos Heights, IL
Home Values in the Area
Average Home Value in this Area
Purchase History
| Date | Type | Sale Price | Title Company |
|---|---|---|---|
| Warranty Deed | $269,000 | None Listed On Document | |
| Warranty Deed | $209,000 | Chicago Title | |
| Deed | $163,500 | Stewart Title Company | |
| Deed | $230,000 | Cti | |
| Deed | -- | -- |
Mortgage History
| Date | Status | Loan Amount | Loan Type |
|---|---|---|---|
| Previous Owner | $198,550 | New Conventional |
Property History
| Date | Event | Price | Change | Sq Ft Price |
|---|---|---|---|---|
| 04/04/2025 04/04/25 | Sold | $268,900 | 0.0% | $169 / Sq Ft |
| 02/02/2025 02/02/25 | Pending | -- | -- | -- |
| 01/10/2025 01/10/25 | Price Changed | $268,900 | -2.2% | $169 / Sq Ft |
| 12/04/2024 12/04/24 | For Sale | $274,900 | +31.5% | $172 / Sq Ft |
| 11/10/2021 11/10/21 | Sold | $209,000 | 0.0% | $131 / Sq Ft |
| 10/03/2021 10/03/21 | Pending | -- | -- | -- |
| 09/30/2021 09/30/21 | For Sale | $209,000 | -- | $131 / Sq Ft |
Tax History Compared to Growth
Tax History
| Year | Tax Paid | Tax Assessment Tax Assessment Total Assessment is a certain percentage of the fair market value that is determined by local assessors to be the total taxable value of land and additions on the property. | Land | Improvement |
|---|---|---|---|---|
| 2024 | $6,661 | $22,005 | $3,716 | $18,289 |
| 2023 | $5,770 | $22,005 | $3,716 | $18,289 |
| 2022 | $5,770 | $15,980 | $3,114 | $12,866 |
| 2021 | $3,442 | $15,978 | $3,113 | $12,865 |
| 2020 | $3,515 | $15,978 | $3,113 | $12,865 |
| 2019 | $3,817 | $17,694 | $2,812 | $14,882 |
| 2018 | $3,610 | $17,694 | $2,812 | $14,882 |
| 2017 | $3,641 | $17,694 | $2,812 | $14,882 |
| 2016 | $3,930 | $16,243 | $2,309 | $13,934 |
| 2015 | $3,779 | $16,243 | $2,309 | $13,934 |
| 2014 | $3,698 | $16,243 | $2,309 | $13,934 |
| 2013 | $2,935 | $14,660 | $2,309 | $12,351 |
Agents Affiliated with this Home
-
LAURA OREMUS

Seller's Agent in 2025
LAURA OREMUS
Coldwell Banker Real Estate Group
(815) 838-7030
3 in this area
112 Total Sales
-
Nancy Hotchkiss

Buyer's Agent in 2025
Nancy Hotchkiss
Berkshire Hathaway HomeServices Chicago
(312) 339-3405
2 in this area
189 Total Sales
-
Letty Keefe

Seller's Agent in 2021
Letty Keefe
HomeSmart Realty Group
(815) 603-0035
1 in this area
2 Total Sales
Map
Source: Midwest Real Estate Data (MRED)
MLS Number: 12221202
APN: 24-32-303-019-1004
- 13058 Laurel Glen Ct Unit 203
- 13261 Forest Ridge Dr Unit 15
- 13093 Timber Ct Unit 61
- 13350 Forest Ridge Dr Unit 1
- 13410 Forest Ridge Dr Unit 56
- 33 Spyglass Cir Unit 33
- 13001 S Westgate Dr
- 13007 S Oak Park Ave
- 6231 W 127th Place
- 6052 W 128th St
- 12732 S Austin Ave
- 12611 Natoma Ave
- 12650 W Navajo Dr
- 9208 S Monitor Ave
- 12901 S 70th Ct
- 5821 W 127th St
- 5715 129th St Unit 1A
- 5704 128th St Unit 3D
- 5704 W 128th St Unit 1C
- 5715 Park Place Unit K1
