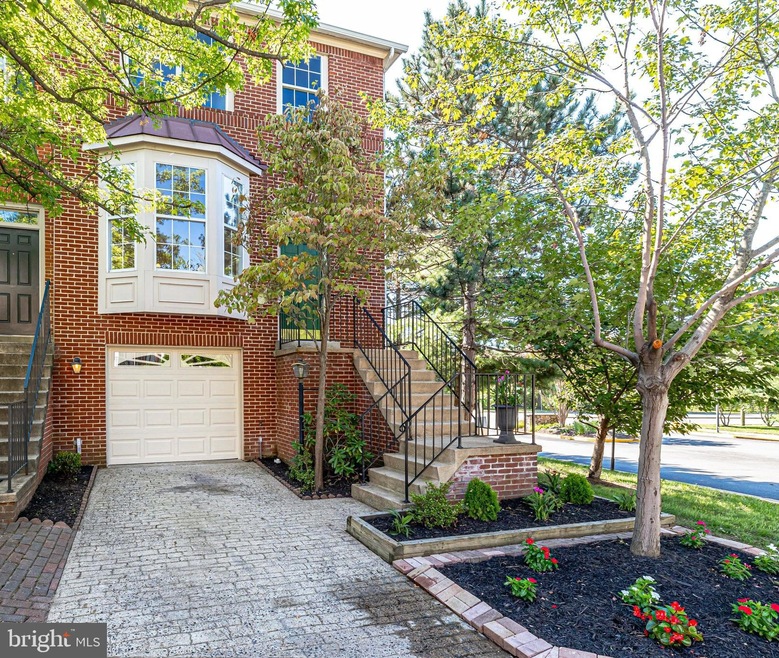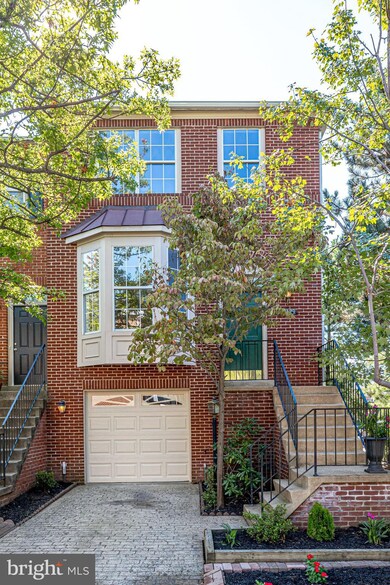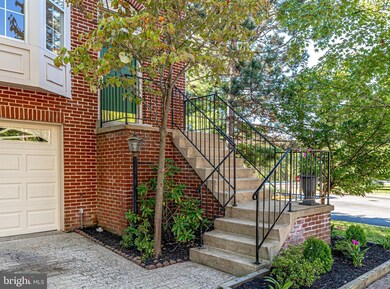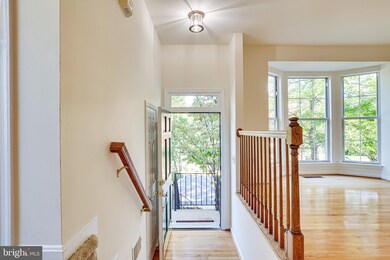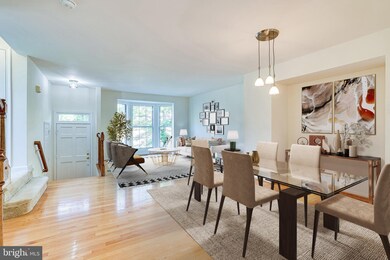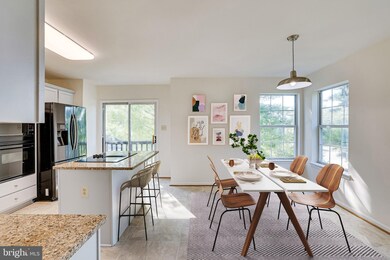
13129 Plotner Farm Rd Herndon, VA 20171
McNair NeighborhoodHighlights
- Colonial Architecture
- Vaulted Ceiling
- Garden View
- Mcnair Elementary School Rated A
- Wood Flooring
- 1-minute walk to Playground at Fieldcreek Dr
About This Home
As of October 2021Beautifully remodeled end-unit brick townhouse located in the very popular community of McNair Farms Landbay 11. A lovely walking path leads directly to the McNair elementary school featuring the new Advanced Academic Program Center. Neighborhood feeds into the highly regarded Rachel Carson Middle school and Westfield High School. Community boasts a playground nearby, and a community pool just around the corner with tennis and basketball courts. Landscaping and back patio have been completely refreshed giving new homeowners a lovely view and peaceful retreat when they return home for the day. Interior of the home shines with hardwoods on the main floor, beautiful bay windows looking out at the trees. Upstairs you will find a completely remodeled primary bathroom finished with stunning marble like tile, all brand new fixtures, polished glass shower doors, and brand new high-end double sink vanity. Hall bathroom also fully remodeled with all new tile, vanity and fixtures. Brand new carpeting throughout and freshly painted. Kitchen beautifully updated with new granite counter tops, new brushed nickel hardware, and new flooring. New light fixtures throughout the home finish the picture of a beautiful and light filled home ready for new ownership. Capital Improvements: 2018 New HVAC, 2018 New Siding, 2018 addition of powder room, 2019 New Water heater, 2021 New Sliding doors, 2021 Updated Kitchen, 2021 Remodeled bathrooms, 2021 New Garage Door.
Last Agent to Sell the Property
Weichert, REALTORS License #0225217871 Listed on: 09/17/2021

Last Buyer's Agent
Aarti Sood
Redfin Corporation

Townhouse Details
Home Type
- Townhome
Est. Annual Taxes
- $5,230
Year Built
- Built in 1994 | Remodeled in 2020
Lot Details
- 1,736 Sq Ft Lot
- Wood Fence
- Back Yard Fenced
- Landscaped
HOA Fees
- $43 Monthly HOA Fees
Parking
- 1 Car Direct Access Garage
- Lighted Parking
- Front Facing Garage
- Garage Door Opener
- Brick Driveway
Home Design
- Colonial Architecture
- Brick Exterior Construction
- Slab Foundation
- Shingle Roof
- Aluminum Siding
- Chimney Cap
Interior Spaces
- 1,486 Sq Ft Home
- Property has 2 Levels
- Vaulted Ceiling
- Fireplace With Glass Doors
- Screen For Fireplace
- Double Pane Windows
- Bay Window
- Window Screens
- Sliding Doors
- Insulated Doors
- Family Room
- Open Floorplan
- Living Room
- Dining Room
- Garden Views
Kitchen
- Eat-In Country Kitchen
- Built-In Oven
- Electric Oven or Range
- Down Draft Cooktop
- Microwave
- Ice Maker
- Dishwasher
- Disposal
Flooring
- Wood
- Carpet
- Laminate
- Tile or Brick
Bedrooms and Bathrooms
- 3 Bedrooms
- En-Suite Primary Bedroom
- En-Suite Bathroom
- Walk-In Closet
- Soaking Tub
Laundry
- Laundry Room
- Laundry on lower level
- Dryer
- Washer
Finished Basement
- Walk-Out Basement
- Connecting Stairway
- Interior and Rear Basement Entry
- Garage Access
- Natural lighting in basement
Home Security
Outdoor Features
- Patio
- Exterior Lighting
- Rain Gutters
Schools
- Mcnair Elementary School
- Carson Middle School
- Westfield High School
Utilities
- Central Air
- Heat Pump System
- Vented Exhaust Fan
- Natural Gas Water Heater
- Municipal Trash
- Cable TV Available
Listing and Financial Details
- Tax Lot 121
- Assessor Parcel Number 0251 19 0121
Community Details
Overview
- Association fees include insurance, pool(s), snow removal, trash
- Nrp Property Management HOA, Phone Number (703) 435-3800
- Mcnair Farms Landbay 11 Subdivision, Idaho Floorplan
Recreation
- Tennis Courts
- Community Basketball Court
- Community Playground
- Lap or Exercise Community Pool
- Bike Trail
Pet Policy
- Pets Allowed
Additional Features
- Community Center
- Storm Doors
Ownership History
Purchase Details
Home Financials for this Owner
Home Financials are based on the most recent Mortgage that was taken out on this home.Purchase Details
Home Financials for this Owner
Home Financials are based on the most recent Mortgage that was taken out on this home.Purchase Details
Similar Homes in Herndon, VA
Home Values in the Area
Average Home Value in this Area
Purchase History
| Date | Type | Sale Price | Title Company |
|---|---|---|---|
| Deed | $535,000 | Mbh Settlement Group Lc | |
| Deed | $173,275 | -- | |
| Deed | $287,000 | -- |
Mortgage History
| Date | Status | Loan Amount | Loan Type |
|---|---|---|---|
| Open | $428,000 | New Conventional | |
| Previous Owner | $242,000 | New Conventional | |
| Previous Owner | $155,900 | No Value Available |
Property History
| Date | Event | Price | Change | Sq Ft Price |
|---|---|---|---|---|
| 11/09/2021 11/09/21 | Rented | $2,400 | 0.0% | -- |
| 11/02/2021 11/02/21 | Off Market | $2,400 | -- | -- |
| 10/28/2021 10/28/21 | Sold | $535,000 | 0.0% | $360 / Sq Ft |
| 10/28/2021 10/28/21 | For Rent | $2,400 | 0.0% | -- |
| 09/27/2021 09/27/21 | Pending | -- | -- | -- |
| 09/24/2021 09/24/21 | Price Changed | $535,000 | -0.9% | $360 / Sq Ft |
| 09/17/2021 09/17/21 | For Sale | $540,000 | -- | $363 / Sq Ft |
Tax History Compared to Growth
Tax History
| Year | Tax Paid | Tax Assessment Tax Assessment Total Assessment is a certain percentage of the fair market value that is determined by local assessors to be the total taxable value of land and additions on the property. | Land | Improvement |
|---|---|---|---|---|
| 2024 | $6,406 | $552,950 | $165,000 | $387,950 |
| 2023 | $6,106 | $541,080 | $165,000 | $376,080 |
| 2022 | $5,791 | $506,400 | $140,000 | $366,400 |
| 2021 | $5,229 | $445,600 | $130,000 | $315,600 |
| 2020 | $5,130 | $433,460 | $130,000 | $303,460 |
| 2019 | $4,900 | $414,030 | $125,000 | $289,030 |
| 2018 | $4,689 | $407,700 | $120,000 | $287,700 |
| 2017 | $4,556 | $392,380 | $110,000 | $282,380 |
| 2016 | $4,518 | $389,970 | $110,000 | $279,970 |
| 2015 | $4,255 | $381,260 | $105,000 | $276,260 |
| 2014 | $4,183 | $375,630 | $105,000 | $270,630 |
Agents Affiliated with this Home
-
ET Tulu

Seller's Agent in 2021
ET Tulu
Century 21 Accent Homes
(571) 338-2106
-
Monica Cody

Seller's Agent in 2021
Monica Cody
Weichert Corporate
(703) 994-3789
1 in this area
12 Total Sales
-
Eric Lutz

Buyer's Agent in 2021
Eric Lutz
Long & Foster
(407) 758-2540
13 Total Sales
-

Buyer's Agent in 2021
Aarti Sood
Redfin Corporation
(617) 899-4063
Map
Source: Bright MLS
MLS Number: VAFX2022146
APN: 0251-19-0121
- 13124 Kidwell Field Rd
- 2403 Fieldcreek Dr
- 13137 Ashnut Ln
- 13148 Ashnut Ln
- 13116 Marcey Creek Rd Unit 13116
- 2441 Wheat Meadow Cir
- 2642 Logan Wood Dr
- 2442 Old Farmhouse Ct
- 2410 Dakota Lakes Dr
- 12901 Cedar Glen Ln
- 12900 Centre Park Cir Unit 107
- 2639 Iron Forge Rd
- 12909 Centre Park Cir Unit 306
- 2557 Peter Jefferson Ln
- 12998 Hattontown Square
- 12814 Tournament Dr
- 13503 Bannacker Place
- 13039 Hattontown Square
- 12906 Brafferton Ct
- 12921 Centre Park Cir Unit 102
