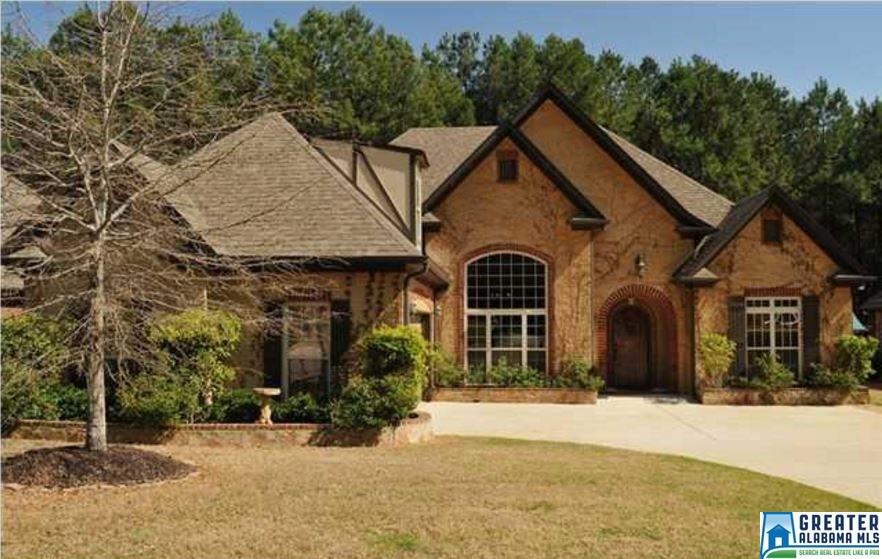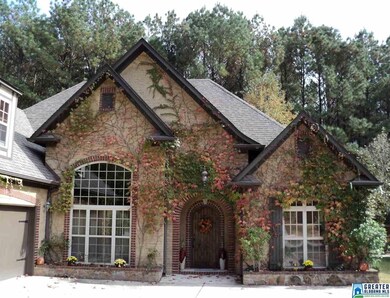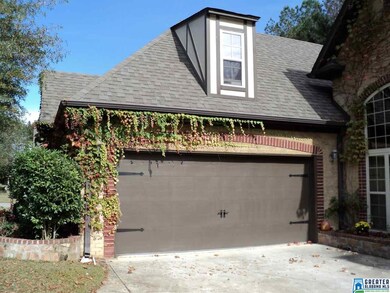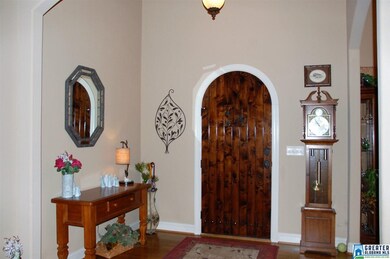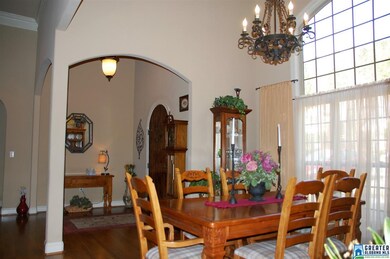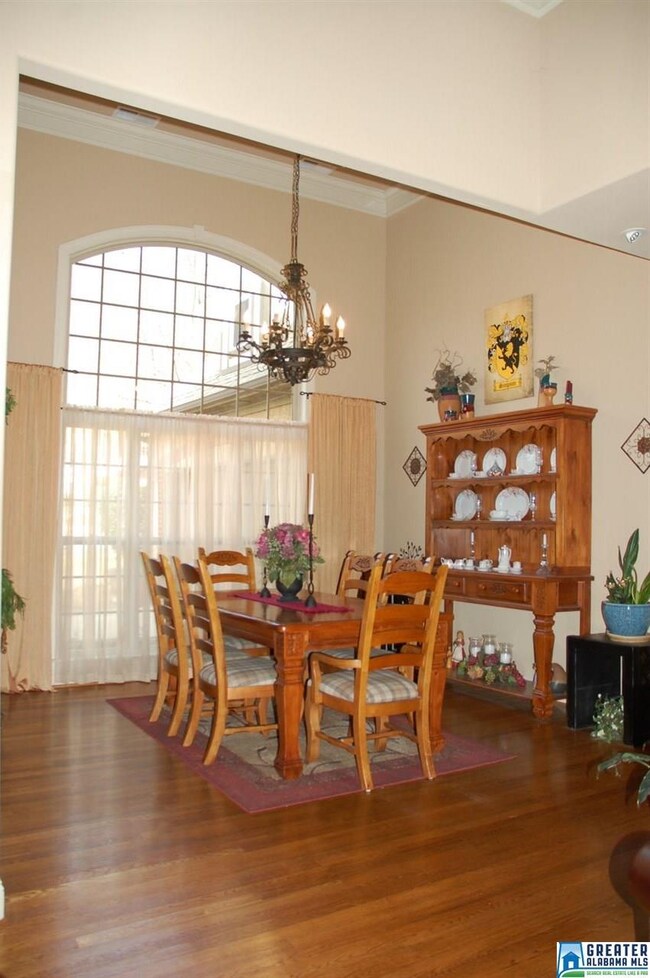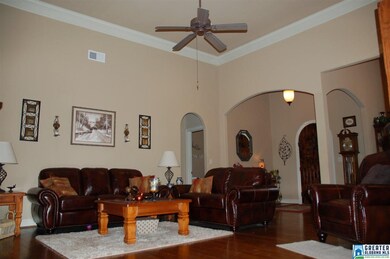
1313 Caliston Way Pelham, AL 35124
Highlights
- Golf Course Community
- In Ground Pool
- Wood Flooring
- Pelham Ridge Elementary School Rated A-
- Cathedral Ceiling
- Main Floor Primary Bedroom
About This Home
As of November 2023Great opportunity to live in a secluded area of Ballantrae with greenbelt behind you! This gorgeous 3 bedroom, 2 bath home has an open floor plan with dining and living rooms off the entry. The first floor offers a recently upgraded kitchen with granite countertops, pantry, breakfast bar and nook, along with access to the screened-in porch and beautiful backyard. The master suite offers a huge bathroom with jetted tub and walk-in closet. The first floor has 2 additional bedrooms and a second full bath. Upstairs is a loft/bonus room perfect for a den or media room. Lots of extras including crown molding and hardwood floors on the main level; ceiling fans in every room (including the master bath and back porch) and sits minutes away from the neighborhood pool, playground, and fitness center. The backyard offers a sprinkler system, new fence, and screened in porch to provide the perfect spot for entertaining outdoors. Ornamental, non-invasive vines can be easily removed if buyer wishes.
Co-Listed By
Wayne Crawford
Crawford Realty in Alabama License #000079277
Home Details
Home Type
- Single Family
Est. Annual Taxes
- $1,986
Year Built
- 2005
Lot Details
- Fenced Yard
- Sprinkler System
HOA Fees
- $58 Monthly HOA Fees
Parking
- 2 Car Garage
- Garage on Main Level
- Side Facing Garage
- Driveway
Home Design
- Slab Foundation
Interior Spaces
- 1.5-Story Property
- Crown Molding
- Smooth Ceilings
- Cathedral Ceiling
- Ventless Fireplace
- Stone Fireplace
- Gas Fireplace
- Bay Window
- Great Room with Fireplace
- Dining Room
- Loft
- Bonus Room
- Screened Porch
- Attic
Kitchen
- Breakfast Bar
- Electric Cooktop
- Stove
- Built-In Microwave
- Dishwasher
- Stone Countertops
Flooring
- Wood
- Carpet
- Tile
Bedrooms and Bathrooms
- 3 Bedrooms
- Primary Bedroom on Main
- Split Bedroom Floorplan
- Walk-In Closet
- 2 Full Bathrooms
- Split Vanities
- Hydromassage or Jetted Bathtub
- Bathtub and Shower Combination in Primary Bathroom
- Separate Shower
Laundry
- Laundry Room
- Laundry on main level
- Washer and Electric Dryer Hookup
Outdoor Features
- In Ground Pool
- Patio
Utilities
- Forced Air Heating and Cooling System
- Heating System Uses Gas
- Underground Utilities
- Electric Water Heater
Listing and Financial Details
- Assessor Parcel Number 148282003033000
Community Details
Overview
- Ballantrae Residential Association, Phone Number (205) 327-5700
Recreation
- Golf Course Community
- Community Pool
Map
Home Values in the Area
Average Home Value in this Area
Property History
| Date | Event | Price | Change | Sq Ft Price |
|---|---|---|---|---|
| 11/30/2023 11/30/23 | Sold | $355,000 | -1.4% | $171 / Sq Ft |
| 10/26/2023 10/26/23 | Price Changed | $359,900 | +2.9% | $173 / Sq Ft |
| 10/26/2023 10/26/23 | For Sale | $349,900 | +47.6% | $168 / Sq Ft |
| 06/30/2016 06/30/16 | Sold | $237,000 | -4.0% | $99 / Sq Ft |
| 05/15/2016 05/15/16 | Pending | -- | -- | -- |
| 02/02/2016 02/02/16 | For Sale | $246,900 | -- | $103 / Sq Ft |
Tax History
| Year | Tax Paid | Tax Assessment Tax Assessment Total Assessment is a certain percentage of the fair market value that is determined by local assessors to be the total taxable value of land and additions on the property. | Land | Improvement |
|---|---|---|---|---|
| 2024 | $1,986 | $34,940 | $0 | $0 |
| 2023 | $1,558 | $30,540 | $0 | $0 |
| 2022 | $1,281 | $28,520 | $0 | $0 |
| 2021 | $1,344 | $26,380 | $0 | $0 |
| 2020 | $1,308 | $25,680 | $0 | $0 |
| 2019 | $1,281 | $25,160 | $0 | $0 |
| 2017 | $1,060 | $24,220 | $0 | $0 |
| 2015 | $1,168 | $22,980 | $0 | $0 |
| 2014 | -- | $21,740 | $0 | $0 |
Mortgage History
| Date | Status | Loan Amount | Loan Type |
|---|---|---|---|
| Open | $235,000 | New Conventional | |
| Previous Owner | $130,000 | New Conventional | |
| Previous Owner | $80,000 | Unknown | |
| Previous Owner | $50,000 | Credit Line Revolving |
Deed History
| Date | Type | Sale Price | Title Company |
|---|---|---|---|
| Warranty Deed | $355,000 | None Listed On Document | |
| Warranty Deed | $215,000 | None Available | |
| Survivorship Deed | $232,700 | -- |
Similar Homes in Pelham, AL
Source: Greater Alabama MLS
MLS Number: 739621
APN: 14-8-28-2-003-033-000
- 1404 Stoneykirk Rd
- 1340 Caliston Way
- 1124 Weybridge Way
- 1429 Stoneykirk Rd
- 1113 Weybridge Cir
- 1452 Stoneykirk Rd
- 929 Haddington Dale
- 1033 Stoneykirk Rd
- 220 Stoneykirk Way
- 204 Stoneykirk Way Unit 1704
- 168 Kings Crest Ln Unit 93
- 200 Stoneykirk Way Unit 1705
- 316 Kilkerran Ln
- 114 Gleneagles Ln Unit 813
- 109 Mcalpin Cir
- 104 Mcalpin Cir
- 112 Mcalpin Cir
- 116 Mcalpin Cir
- 417 Glen Iris Cir
- 117 Mcalpin Cir
