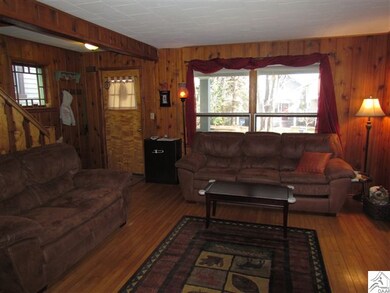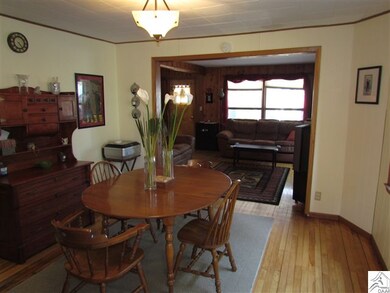
1313 E 6th St Duluth, MN 55805
East Hillside NeighborhoodHighlights
- 2 Car Detached Garage
- Woodwork
- Forced Air Heating System
- Eat-In Kitchen
- Walk-In Closet
- Wood Siding
About This Home
As of March 2025Just a quick walk to Chester Park, creek, trails and skiing! What a fun neighborhood! What an adorable house! Gleaming hardwood floors, a cute front porch to sit on, spacious kitchen with tons of cabinetry, formal dining room, a usable storage and "guest" friendly basement, 2 baths, fenced yard and a 2 car garage! Perfectly adorable, convenient and ready to move in with newer furnace, newer roof, updated bath, new concrete block basement and updated electrical.
Last Agent to Sell the Property
Deanna Bennett
Real Living Messina & Associates Listed on: 07/16/2012
Last Buyer's Agent
Nonmember NONMEMBER
Nonmember Office
Home Details
Home Type
- Single Family
Est. Annual Taxes
- $2,274
Year Built
- 1900
Lot Details
- 3,049 Sq Ft Lot
- Lot Dimensions are 25x135
Parking
- 2 Car Detached Garage
Home Design
- Frame Construction
- Wood Siding
Interior Spaces
- 1,072 Sq Ft Home
- Woodwork
- Eat-In Kitchen
Bedrooms and Bathrooms
- 2 Bedrooms
- Walk-In Closet
Basement
- Basement Fills Entire Space Under The House
- Block Basement Construction
Utilities
- Forced Air Heating System
Listing and Financial Details
- Assessor Parcel Number 010-3850-02340
Ownership History
Purchase Details
Home Financials for this Owner
Home Financials are based on the most recent Mortgage that was taken out on this home.Purchase Details
Home Financials for this Owner
Home Financials are based on the most recent Mortgage that was taken out on this home.Purchase Details
Home Financials for this Owner
Home Financials are based on the most recent Mortgage that was taken out on this home.Purchase Details
Purchase Details
Home Financials for this Owner
Home Financials are based on the most recent Mortgage that was taken out on this home.Similar Homes in Duluth, MN
Home Values in the Area
Average Home Value in this Area
Purchase History
| Date | Type | Sale Price | Title Company |
|---|---|---|---|
| Warranty Deed | $209,500 | Titlesmart | |
| Warranty Deed | $116,700 | Title Recording Services Inc | |
| Warranty Deed | $123,293 | Rels Title | |
| Quit Claim Deed | -- | None Available | |
| Warranty Deed | $127,500 | Lakeview Title Inc |
Mortgage History
| Date | Status | Loan Amount | Loan Type |
|---|---|---|---|
| Open | $203,215 | New Conventional | |
| Previous Owner | $114,585 | FHA | |
| Previous Owner | $120,466 | FHA | |
| Previous Owner | $127,500 | Purchase Money Mortgage |
Property History
| Date | Event | Price | Change | Sq Ft Price |
|---|---|---|---|---|
| 03/18/2025 03/18/25 | Sold | $209,500 | +7.5% | $140 / Sq Ft |
| 02/17/2025 02/17/25 | Pending | -- | -- | -- |
| 02/11/2025 02/11/25 | For Sale | $194,900 | +67.0% | $130 / Sq Ft |
| 07/20/2012 07/20/12 | Sold | $116,700 | -2.7% | $109 / Sq Ft |
| 07/16/2012 07/16/12 | For Sale | $119,900 | -- | $112 / Sq Ft |
| 06/08/2012 06/08/12 | Pending | -- | -- | -- |
Tax History Compared to Growth
Tax History
| Year | Tax Paid | Tax Assessment Tax Assessment Total Assessment is a certain percentage of the fair market value that is determined by local assessors to be the total taxable value of land and additions on the property. | Land | Improvement |
|---|---|---|---|---|
| 2023 | $2,274 | $144,200 | $14,800 | $129,400 |
| 2022 | $1,828 | $136,600 | $14,000 | $122,600 |
| 2021 | $1,748 | $109,800 | $13,300 | $96,500 |
| 2020 | $1,798 | $107,200 | $13,100 | $94,100 |
| 2019 | $1,670 | $107,200 | $13,100 | $94,100 |
| 2018 | $1,340 | $100,200 | $13,100 | $87,100 |
| 2017 | $1,490 | $85,700 | $11,300 | $74,400 |
| 2016 | $1,458 | $75,600 | $7,400 | $68,200 |
| 2015 | $1,394 | $92,900 | $17,800 | $75,100 |
| 2014 | $1,394 | $87,000 | $17,400 | $69,600 |
Agents Affiliated with this Home
-
T
Seller's Agent in 2025
Timothy Garry
Coldwell Banker Realty
-
K
Buyer's Agent in 2025
Kevin Kalligher
RE/MAX
-
D
Seller's Agent in 2012
Deanna Bennett
Real Living Messina & Associates
-
N
Buyer's Agent in 2012
Nonmember NONMEMBER
Nonmember Office
Map
Source: REALTOR® Association of Southern Minnesota
MLS Number: 4346592
APN: 010385002340
- 1302 E 7th St
- 1524 E 7th St
- 1511 E 4th St
- 1217 E 9th St
- 724 N 16th Ave E
- 925 N 12th Ave E
- 1026 E 3rd St
- 619 N 18th Ave E
- 820 N 9th Ave E
- 1801 E 4th St
- 22X E 8th St
- 1901 E 5th St
- 1819 E 10th St
- 926 N 19th Ave E
- 531 N 7th Ave E
- 1931 E 8th St
- 21 Snelling Ave
- 908 E Skyline Pkwy
- 105 S 18th Ave E
- 702 E 11th St






