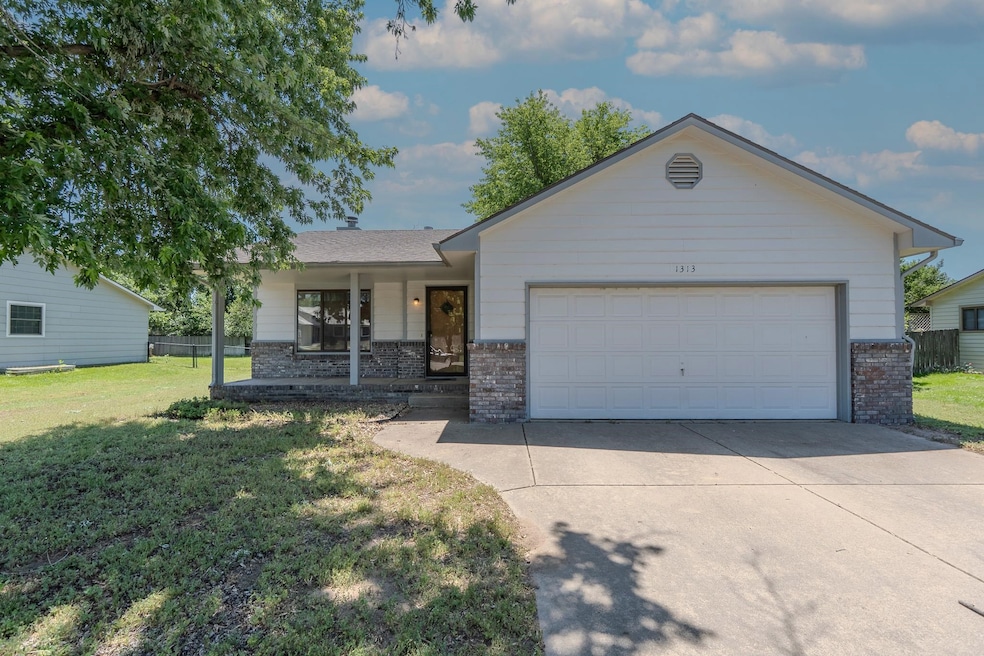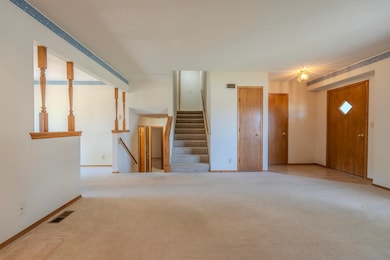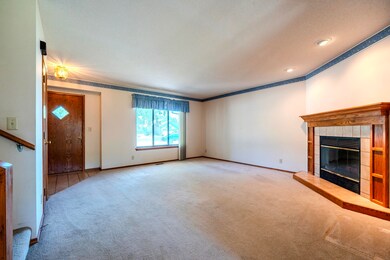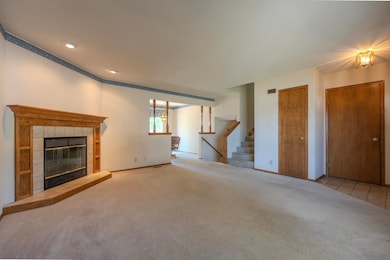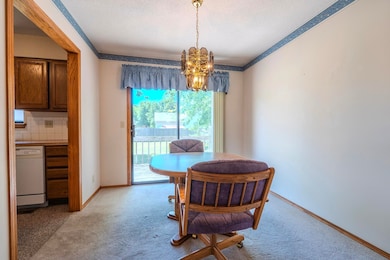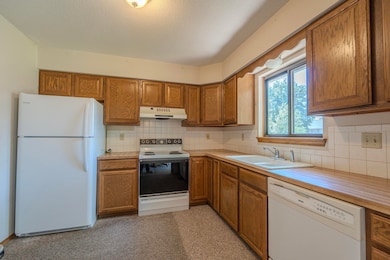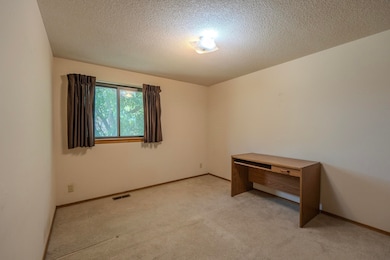
1313 E Dirck St Haysville, KS 67060
Estimated payment $1,429/month
Highlights
- Hot Property
- 2 Car Attached Garage
- Living Room
- No HOA
- Patio
- Laundry Room
About This Home
Charming 3-Bed, 2-Bath Home in the Heart of Haysville! Welcome to this well-maintained one-owner home offering comfort, functionality, and a great location! Featuring 3 spacious bedrooms and 2 full bathrooms, this property is perfect for anyone looking to enjoy the peaceful charm of Haysville, Kansas. Step inside to a warm and inviting living space complete with a cozy fireplace—ideal for relaxing evenings at home. The primary bedroom boasts a large walk-in closet and ensuite bath, providing the perfect private retreat. The home also includes a 2-car garage, offering ample storage and convenience. Outside, enjoy the benefits of a partially fenced yard, great for kids, pets, or gardening enthusiasts. Whether you’re hosting gatherings or enjoying a quiet morning coffee, the yard offers space and ample potential. Located in a welcoming community known for its local parks, restaurants, shopping, and friendly atmosphere, this property puts you near everything Haysville has to offer. Don’t miss this fantastic opportunity to own a lovingly cared-for home in one of the area’s most desirable neighborhoods. Schedule your private showing today!
Last Listed By
Berkshire Hathaway PenFed Realty License #00243570 Listed on: 05/22/2025

Home Details
Home Type
- Single Family
Est. Annual Taxes
- $3,128
Year Built
- Built in 1989
Parking
- 2 Car Attached Garage
Home Design
- Tri-Level Property
- Composition Roof
Interior Spaces
- Living Room
- Combination Kitchen and Dining Room
- Carpet
- Storm Doors
- Dishwasher
- Laundry Room
Bedrooms and Bathrooms
- 3 Bedrooms
- 2 Full Bathrooms
Schools
- Nelson Elementary School
- Campus High School
Utilities
- Forced Air Heating and Cooling System
- Heating System Uses Natural Gas
Additional Features
- Patio
- 10,019 Sq Ft Lot
Community Details
- No Home Owners Association
- Southfield Subdivision
Listing and Financial Details
- Assessor Parcel Number 24305-0140701600
Map
Home Values in the Area
Average Home Value in this Area
Tax History
| Year | Tax Paid | Tax Assessment Tax Assessment Total Assessment is a certain percentage of the fair market value that is determined by local assessors to be the total taxable value of land and additions on the property. | Land | Improvement |
|---|---|---|---|---|
| 2023 | $4,213 | $20,758 | $2,415 | $18,343 |
| 2022 | $3,765 | $18,308 | $2,277 | $16,031 |
| 2021 | $3,606 | $16,951 | $2,277 | $14,674 |
| 2020 | $3,457 | $15,698 | $2,277 | $13,421 |
| 2019 | $3,267 | $14,398 | $2,277 | $12,121 |
| 2018 | $3,218 | $14,214 | $2,070 | $12,144 |
| 2017 | $2,061 | $0 | $0 | $0 |
| 2016 | $2,001 | $0 | $0 | $0 |
| 2015 | $1,940 | $0 | $0 | $0 |
| 2014 | $2,005 | $0 | $0 | $0 |
Property History
| Date | Event | Price | Change | Sq Ft Price |
|---|---|---|---|---|
| 05/22/2025 05/22/25 | For Sale | $220,000 | -- | $116 / Sq Ft |
Similar Homes in Haysville, KS
Source: South Central Kansas MLS
MLS Number: 655850
APN: 243-05-0-14-07-016.00
- 1320 E Lonna St
- 323 S Sunnyside Rd
- 339 S Peach Cir
- 1317 E Hurley St
- 1419 E Hurley St
- 389 E Riley Ave
- 763 E Peach Ave
- 107 S Ward Pkwy
- 601 E Freeman Ave
- 134 S Wayne Ave
- 335 N Jane St
- 0000 E 71st St S
- 154 E Timber Creek Ct
- 6900 S Broadway St
- 846 E Karla Ct
- 1340 E 71st St S
- 301 N Maynard Ave
- 1201 E Winesap St
- 410 N Baughman Ave
- 365 Spring Dr
