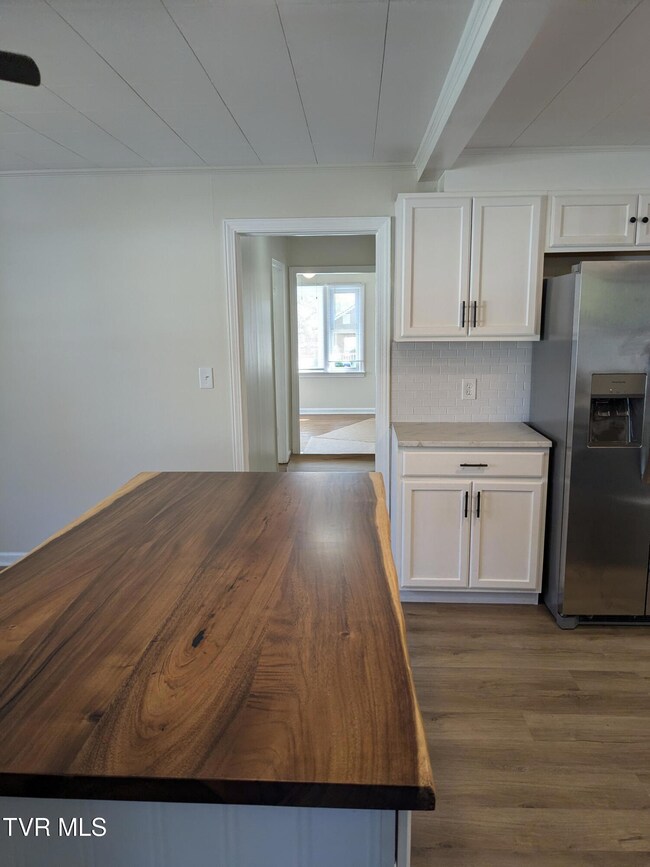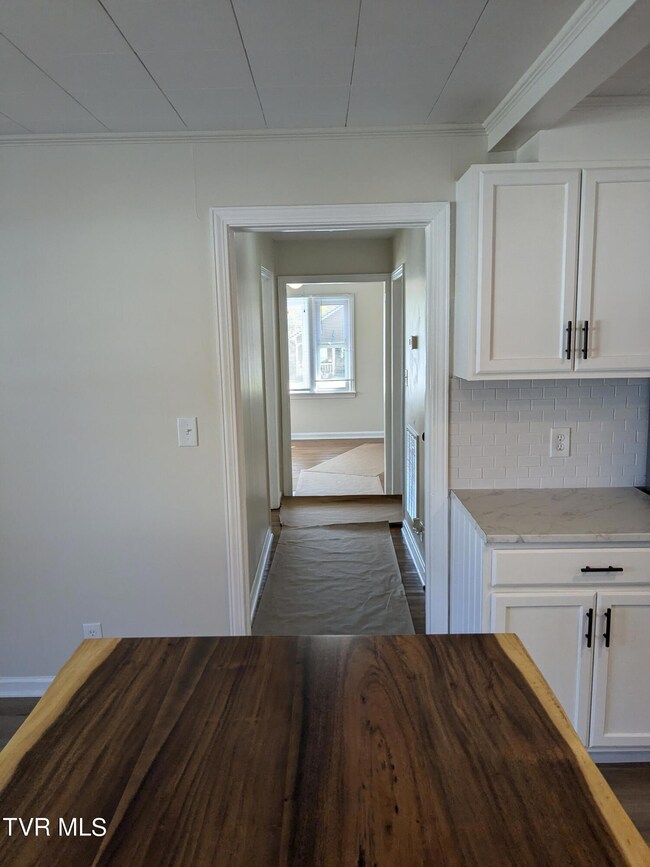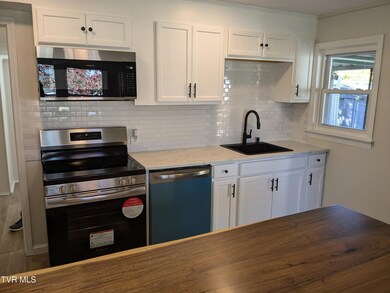
1313 E Holston Ave Johnson City, TN 37601
Gump Addition-Carnegie NeighborhoodHighlights
- Fireplace in Kitchen
- Ranch Style House
- No HOA
- Fairmont Elementary School Rated A
- Wood Flooring
- 4-minute walk to Civitan Park Johnson City
About This Home
As of December 2024Welcome to this beautifully remodeled ranch house, where modern comfort meets timeless charm. Featuring three spacious bedrooms and two stylish bathrooms, this home is perfect for families or those seeking extra space.Step inside to discover a bright and inviting living area adorned with gleaming hardwood floors and luxury vinyl flooring that blends durability with elegance. The updated kitchen boasts new appliances, making it a chef's dream and ideal for entertaining guests. New lighting brightens up the living space. There are many more new or newer items that have been updated.Outside, enjoy the privacy of a fenced-in side yard, perfect for kids or pets to play freely. Two convenient storage buildings provide ample space for all your tools and outdoor gear. With its thoughtful updates and functional layout, this ranch house is ready to be your perfect retreat! Located close to a lot of outdoor activity areas plus all other conveniences.
Last Agent to Sell the Property
Tony Vaughn
eXp Realty, LLC License #332070 Listed on: 10/25/2024
Home Details
Home Type
- Single Family
Est. Annual Taxes
- $716
Year Built
- Built in 1953 | Remodeled
Lot Details
- Lot Dimensions are 50 x 140
- Back Yard Fenced
- Level Lot
- Property is in good condition
- Property is zoned Household units
Parking
- Gravel Driveway
Home Design
- Ranch Style House
- Brick Exterior Construction
- Block Foundation
- Metal Roof
- Vinyl Siding
Interior Spaces
- 1,280 Sq Ft Home
- Ceiling Fan
- Double Pane Windows
- Insulated Windows
- Crawl Space
- Storm Doors
- Washer and Electric Dryer Hookup
Kitchen
- Eat-In Kitchen
- Electric Range
- Microwave
- Dishwasher
- Tile Countertops
- Fireplace in Kitchen
Flooring
- Wood
- Luxury Vinyl Plank Tile
Bedrooms and Bathrooms
- 3 Bedrooms
- 2 Full Bathrooms
Attic
- Attic Floors
- Pull Down Stairs to Attic
Outdoor Features
- Covered patio or porch
- Shed
Schools
- Fairmont Elementary School
- Liberty Bell Middle School
- Science Hill High School
Utilities
- Central Air
- Heat Pump System
- Cable TV Available
Community Details
- No Home Owners Association
- Carnegie Land Co Add Subdivision
- FHA/VA Approved Complex
Listing and Financial Details
- Assessor Parcel Number 046d E 001.00
Ownership History
Purchase Details
Home Financials for this Owner
Home Financials are based on the most recent Mortgage that was taken out on this home.Purchase Details
Home Financials for this Owner
Home Financials are based on the most recent Mortgage that was taken out on this home.Purchase Details
Home Financials for this Owner
Home Financials are based on the most recent Mortgage that was taken out on this home.Purchase Details
Home Financials for this Owner
Home Financials are based on the most recent Mortgage that was taken out on this home.Purchase Details
Purchase Details
Home Financials for this Owner
Home Financials are based on the most recent Mortgage that was taken out on this home.Purchase Details
Purchase Details
Similar Homes in Johnson City, TN
Home Values in the Area
Average Home Value in this Area
Purchase History
| Date | Type | Sale Price | Title Company |
|---|---|---|---|
| Warranty Deed | $235,000 | Reliable Title & Escrow | |
| Warranty Deed | $166,000 | Reliable Title & Escrow | |
| Interfamily Deed Transfer | -- | Title Specialists Inc | |
| Deed | $102,000 | -- | |
| Deed | $105,000 | -- | |
| Deed | $80,000 | -- | |
| Warranty Deed | $32,000 | -- | |
| Warranty Deed | $20,000 | -- |
Mortgage History
| Date | Status | Loan Amount | Loan Type |
|---|---|---|---|
| Open | $227,950 | New Conventional | |
| Closed | $6,000 | FHA | |
| Previous Owner | $85,978 | FHA | |
| Previous Owner | $99,414 | FHA | |
| Previous Owner | $72,000 | No Value Available | |
| Previous Owner | $25,000 | No Value Available |
Property History
| Date | Event | Price | Change | Sq Ft Price |
|---|---|---|---|---|
| 12/12/2024 12/12/24 | Sold | $235,000 | -1.6% | $184 / Sq Ft |
| 11/13/2024 11/13/24 | Pending | -- | -- | -- |
| 10/25/2024 10/25/24 | For Sale | $238,900 | +43.9% | $187 / Sq Ft |
| 07/29/2024 07/29/24 | Sold | $166,000 | +0.6% | $130 / Sq Ft |
| 07/15/2024 07/15/24 | Pending | -- | -- | -- |
| 07/13/2024 07/13/24 | For Sale | $165,000 | -- | $129 / Sq Ft |
Tax History Compared to Growth
Tax History
| Year | Tax Paid | Tax Assessment Tax Assessment Total Assessment is a certain percentage of the fair market value that is determined by local assessors to be the total taxable value of land and additions on the property. | Land | Improvement |
|---|---|---|---|---|
| 2024 | $716 | $41,900 | $4,900 | $37,000 |
| 2023 | $537 | $24,975 | $0 | $0 |
| 2022 | $1,027 | $26,450 | $4,300 | $22,150 |
| 2021 | $1,026 | $26,450 | $4,300 | $22,150 |
| 2020 | $1,021 | $26,450 | $4,300 | $22,150 |
| 2019 | $599 | $26,450 | $4,300 | $22,150 |
| 2018 | $1,074 | $25,150 | $3,075 | $22,075 |
| 2017 | $1,074 | $25,150 | $3,075 | $22,075 |
| 2016 | $1,074 | $25,150 | $3,075 | $22,075 |
| 2015 | $973 | $25,275 | $3,075 | $22,200 |
| 2014 | $910 | $25,275 | $3,075 | $22,200 |
Agents Affiliated with this Home
-
T
Seller's Agent in 2024
Tony Vaughn
eXp Realty, LLC
-
D
Seller's Agent in 2024
Dan Bickley
PREMIER ONE REALTY LLC
-
Janice Meade
J
Buyer's Agent in 2024
Janice Meade
ReMax Cavaliers Wise
(423) 483-1812
1 in this area
16 Total Sales
-
L
Buyer's Agent in 2024
Larry Mason
Presswood & Associates
-
Vickie Lawson

Buyer's Agent in 2024
Vickie Lawson
Realty Executives
(423) 470-6655
1 in this area
27 Total Sales
-
D
Buyer's Agent in 2024
Diane Phillips
First Tennessee Realty Inc
Map
Source: Tennessee/Virginia Regional MLS
MLS Number: 9972695
APN: 046D-E-001.00
- 1310 E Chilhowie Ave
- 1411 E Unaka Ave
- 1203 E 8th Ave Unit 3
- 1115 E Unaka Ave
- 1501 E Fairview Ave
- 1505 E Fairview Ave
- 1605 E Fairview Ave
- 1003 E Watauga Ave
- 802 Country Club Ct
- 1009 E Myrtle Ave
- 1608 E Fairview Ave
- 1607 E Millard St
- 1314 Woodland Ave
- 1804 E Myrtle Ave
- 1700 E Millard St
- 704 E Watauga Ave
- 711 E Fairview Ave
- 1605 Woodmont Dr
- 506 E 10th Ave
- 402 E Unaka Ave






