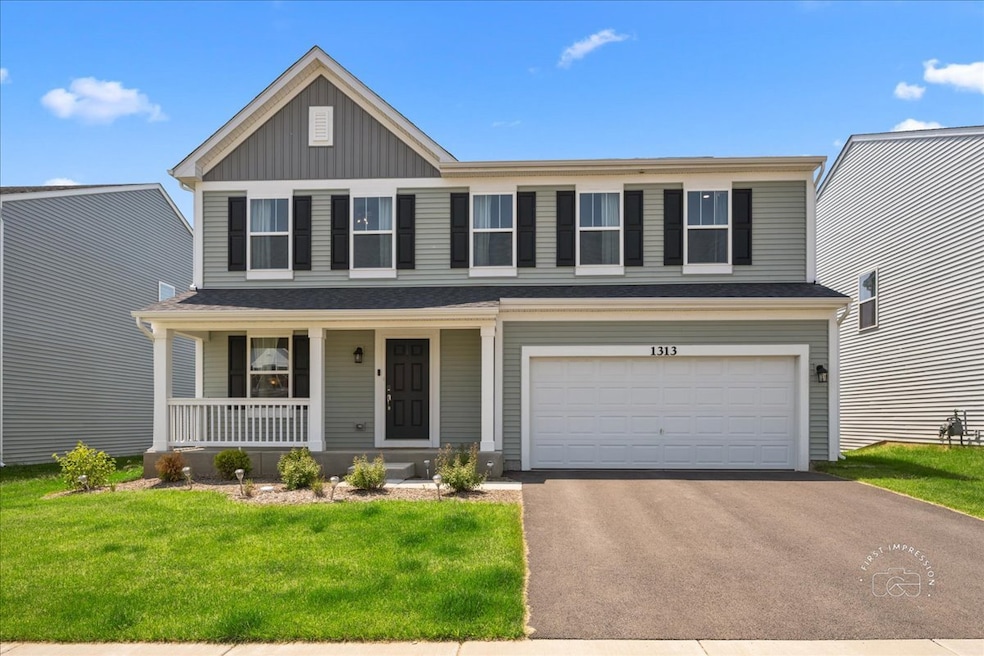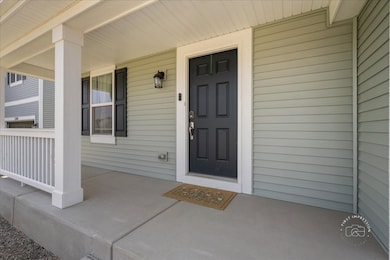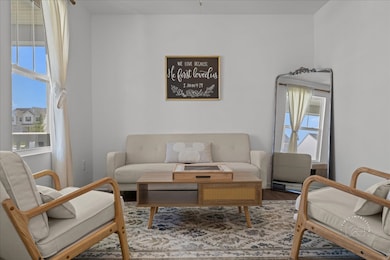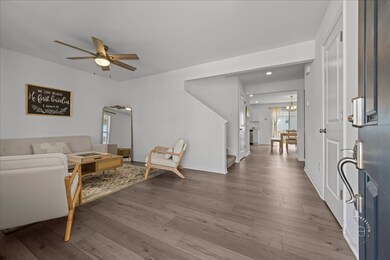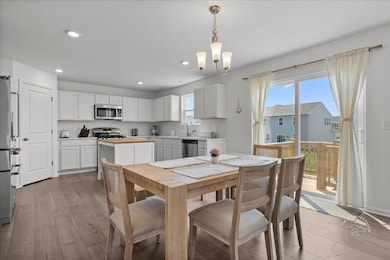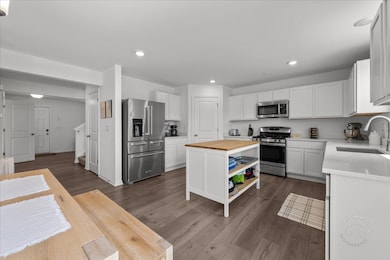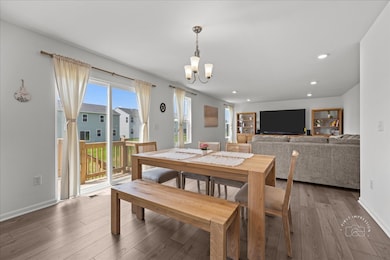
1313 Endicott Rd South Elgin, IL 60177
Whispering Trail NeighborhoodEstimated payment $3,603/month
Highlights
- Landscaped Professionally
- Deck
- Traditional Architecture
- Corron Elementary School Rated A
- Property is near a park
- Bonus Room
About This Home
ST CHARLES #303 schools! Better than new! Entering through the front porch, you will be welcomed into a spacious open floor plan! FLEX room for all your needs with wood laminate flooring, ceiling fan & coat closet. Kitchen/dining area boasts Quartz counters, stainless steel appliances, upgraded sink and faucet, pantry, can lighting, center island with seating, laminate flooring, and doors to deck...Just a step away is the large family room with laminate flooring, canned lighting and views to the backyard. You have an additional storage closet and key drop counter conveniently off of the garage and powder room. On the second floor, the 3 secondary bedrooms share the hallway bathroom with double sinks, situated right next to the spacious laundry room with washer and dryer. The primary suite includes an "en"-suite bathroom, ceiling fan, large walk-in closet, tons of windows and luxury bath with double sinks, gorgeous walk-in shower, "adult" height vanity, and elongated toilet... LED ceiling lighting, WIFI garage opener, and fabulous LOOKOUT 9 ft. basement completes the perfect "like new" home! Deck and rolling green sodded lawn complete your dream home! Start making memories here--you deserve it!
Home Details
Home Type
- Single Family
Est. Annual Taxes
- $4,107
Year Built
- Built in 2024
Lot Details
- Lot Dimensions are 62 x 115
- Landscaped Professionally
- Paved or Partially Paved Lot
HOA Fees
- $78 Monthly HOA Fees
Parking
- 2 Car Garage
- Driveway
- Parking Included in Price
Home Design
- Traditional Architecture
- Asphalt Roof
- Concrete Perimeter Foundation
Interior Spaces
- 2,289 Sq Ft Home
- 2-Story Property
- Ceiling Fan
- Window Screens
- Family Room
- Living Room
- Combination Kitchen and Dining Room
- Bonus Room
- Unfinished Attic
- Carbon Monoxide Detectors
Kitchen
- Breakfast Bar
- Range
- Microwave
- Dishwasher
- Stainless Steel Appliances
- Disposal
Flooring
- Carpet
- Laminate
Bedrooms and Bathrooms
- 4 Bedrooms
- 4 Potential Bedrooms
- Walk-In Closet
- Dual Sinks
- Low Flow Toliet
- Separate Shower
Laundry
- Laundry Room
- Dryer
- Washer
Basement
- Basement Fills Entire Space Under The House
- Sump Pump
Schools
- Wild Rose Elementary School
- Wredling Middle School
- St Charles North High School
Utilities
- Forced Air Heating and Cooling System
- Heating System Uses Natural Gas
- 200+ Amp Service
- Gas Water Heater
- Cable TV Available
Additional Features
- Deck
- Property is near a park
Community Details
- Association fees include insurance
- Property Specialist, Inc. Association
- Becketts Landing Subdivision, Quinn C Floorplan
- Property managed by Becketts Landing Homeowners Association
Listing and Financial Details
- Homeowner Tax Exemptions
Map
Home Values in the Area
Average Home Value in this Area
Tax History
| Year | Tax Paid | Tax Assessment Tax Assessment Total Assessment is a certain percentage of the fair market value that is determined by local assessors to be the total taxable value of land and additions on the property. | Land | Improvement |
|---|---|---|---|---|
| 2023 | -- | $140 | $140 | -- |
Property History
| Date | Event | Price | Change | Sq Ft Price |
|---|---|---|---|---|
| 06/12/2025 06/12/25 | For Sale | $569,900 | -- | $249 / Sq Ft |
Purchase History
| Date | Type | Sale Price | Title Company |
|---|---|---|---|
| Special Warranty Deed | $495,500 | None Listed On Document |
Mortgage History
| Date | Status | Loan Amount | Loan Type |
|---|---|---|---|
| Open | $470,421 | New Conventional |
Similar Homes in South Elgin, IL
Source: Midwest Real Estate Data (MRED)
MLS Number: 12389896
APN: 09-03-103-006
- 468 Endicott Rd
- 505 Endicott Rd
- 484 Endicott Rd
- 480 Endicott Rd
- 509 Endicott Rd
- 513 Endicott Rd
- 525 Endicott Rd
- 520 Endicott Rd
- 432 Collingwood Rd
- 517 Endicott Rd
- 616 Endicott Rd
- 521 Endicott Rd
- 428 Collingwood Rd
- 424 Collingwood Rd
- 428 Collingwood Rd
- 428 Collingwood Rd
- 428 Collingwood Rd
- 428 Collingwood Rd
- 428 Collingwood Rd
- 428 Collingwood Rd
