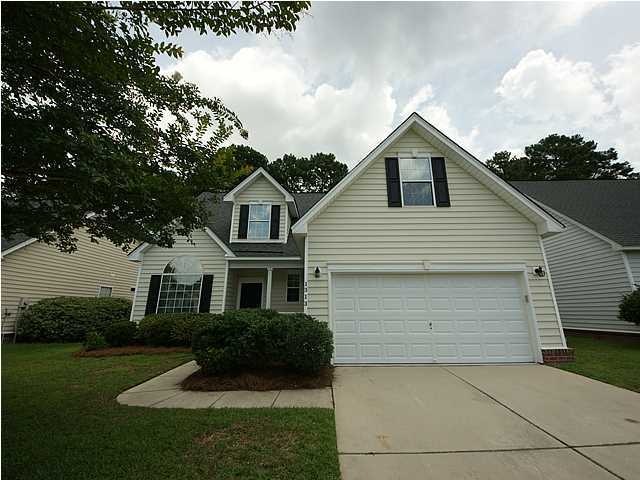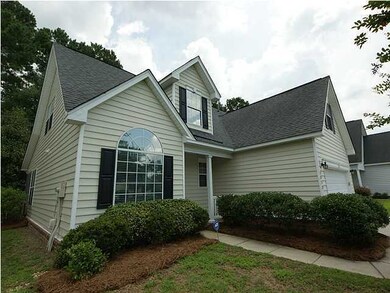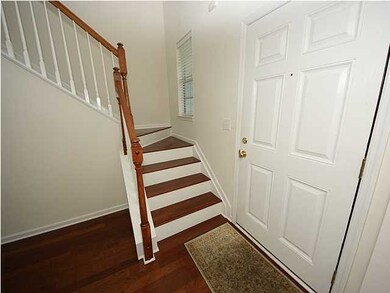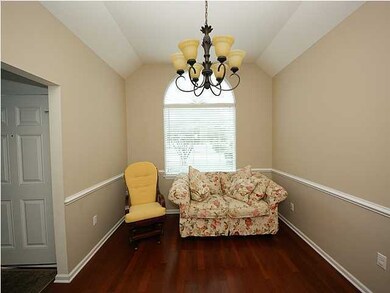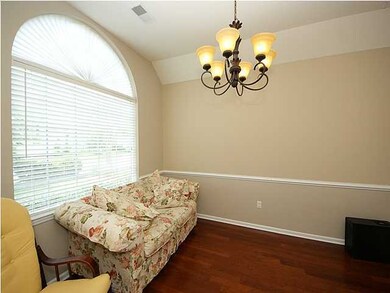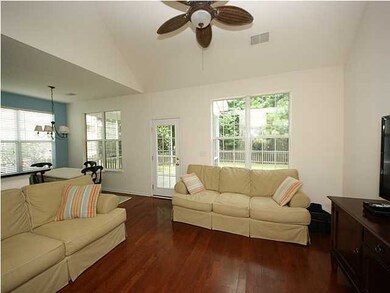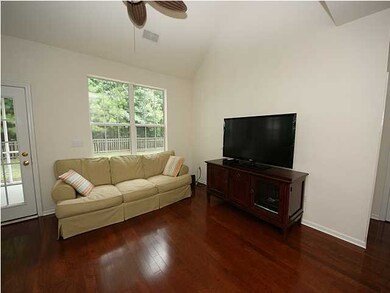
1313 Heidiho Way Mount Pleasant, SC 29466
Park West NeighborhoodHighlights
- Finished Room Over Garage
- Clubhouse
- Wood Flooring
- Charles Pinckney Elementary School Rated A
- Traditional Architecture
- High Ceiling
About This Home
As of February 2021THE perfect family home located in desirable Park West! Great open floor plan with 2 story foyer & family room. The eat-in kitchen is open to the family room and has tons of cabinets, pantry, new sink fixture and granite countertops. The separate dining room located off the kitchen could be used as a home office. The downstairs Master Suite with tray ceiling has dual vanities, garden tub, separate shower & sizable walk in closet. Upstairs you'll find 2 additional bedrooms, a bathroom and Huge Bonus room that could easily be used as a 4th bedroom. Outside you'll love the screened porch and well maintained fenced in backyard. Recent upgrades to this home include hardwood floors throughout the first floor and stairs, granite countertops, light fixtures, fans & paint. HVAC unit is under 3 years old & NEW Stainless Steel Appliances just added to the Kitchen December 1st! This home is conveniently located within walking/biking distant to the pools and tennis courts! Park West is a master planned community offering wonderful amenities including 2 pools, 6 tennis courts, a club house,crabbing dock playgrounds and miles of walking/biking trails. Highly sought after schools, professional offices, restaurants, a gym, and Town of Mt. Pleasant recreational facilities are all located inside of Park West.
Home Details
Home Type
- Single Family
Est. Annual Taxes
- $868
Year Built
- Built in 2003
Lot Details
- 6,098 Sq Ft Lot
- Wood Fence
- Level Lot
HOA Fees
- $69 Monthly HOA Fees
Parking
- 2 Car Attached Garage
- Finished Room Over Garage
- Garage Door Opener
Home Design
- Traditional Architecture
- Slab Foundation
- Architectural Shingle Roof
- Vinyl Siding
Interior Spaces
- 1,786 Sq Ft Home
- Multi-Level Property
- Tray Ceiling
- Smooth Ceilings
- High Ceiling
- Ceiling Fan
- Entrance Foyer
- Family Room
- Formal Dining Room
- Laundry Room
Kitchen
- Eat-In Kitchen
- Microwave
- Dishwasher
- Disposal
Flooring
- Wood
- Carpet
Bedrooms and Bathrooms
- 3 Bedrooms
- Walk-In Closet
- Garden Bath
Outdoor Features
- Screened Patio
Schools
- Charles Pinckney Elementary School
- Cario Middle School
- Wando High School
Utilities
- Central Air
- Heating Available
Community Details
Overview
- Park West Subdivision
Amenities
- Clubhouse
Recreation
- Community Pool
- Park
Ownership History
Purchase Details
Home Financials for this Owner
Home Financials are based on the most recent Mortgage that was taken out on this home.Purchase Details
Home Financials for this Owner
Home Financials are based on the most recent Mortgage that was taken out on this home.Purchase Details
Home Financials for this Owner
Home Financials are based on the most recent Mortgage that was taken out on this home.Purchase Details
Purchase Details
Home Financials for this Owner
Home Financials are based on the most recent Mortgage that was taken out on this home.Purchase Details
Purchase Details
Map
Similar Homes in the area
Home Values in the Area
Average Home Value in this Area
Purchase History
| Date | Type | Sale Price | Title Company |
|---|---|---|---|
| Deed | $377,000 | Weeks & Irvine Llc | |
| Interfamily Deed Transfer | -- | None Available | |
| Deed | $325,000 | None Available | |
| Deed | $299,900 | -- | |
| Deed | -- | None Available | |
| Deed | $252,900 | -- | |
| Deed | $173,750 | -- | |
| Limited Warranty Deed | $384,000 | -- |
Mortgage History
| Date | Status | Loan Amount | Loan Type |
|---|---|---|---|
| Open | $358,150 | New Conventional | |
| Previous Owner | $243,000 | New Conventional | |
| Previous Owner | $294,467 | FHA | |
| Previous Owner | $256,450 | New Conventional | |
| Previous Owner | $50,550 | Credit Line Revolving | |
| Previous Owner | $202,300 | Adjustable Rate Mortgage/ARM |
Property History
| Date | Event | Price | Change | Sq Ft Price |
|---|---|---|---|---|
| 02/24/2021 02/24/21 | Sold | $377,000 | 0.0% | $211 / Sq Ft |
| 01/25/2021 01/25/21 | Pending | -- | -- | -- |
| 01/22/2021 01/22/21 | For Sale | $377,000 | +16.0% | $211 / Sq Ft |
| 11/01/2017 11/01/17 | Sold | $325,000 | -1.5% | $182 / Sq Ft |
| 09/26/2017 09/26/17 | Pending | -- | -- | -- |
| 09/21/2017 09/21/17 | For Sale | $330,000 | +10.0% | $185 / Sq Ft |
| 01/30/2015 01/30/15 | Sold | $299,900 | 0.0% | $168 / Sq Ft |
| 12/31/2014 12/31/14 | Pending | -- | -- | -- |
| 07/25/2014 07/25/14 | For Sale | $299,900 | -- | $168 / Sq Ft |
Tax History
| Year | Tax Paid | Tax Assessment Tax Assessment Total Assessment is a certain percentage of the fair market value that is determined by local assessors to be the total taxable value of land and additions on the property. | Land | Improvement |
|---|---|---|---|---|
| 2023 | $1,622 | $15,600 | $0 | $0 |
| 2022 | $1,477 | $15,600 | $0 | $0 |
| 2021 | $1,454 | $13,820 | $0 | $0 |
| 2020 | $1,502 | $13,820 | $0 | $0 |
| 2019 | $1,411 | $13,000 | $0 | $0 |
| 2017 | $1,335 | $12,400 | $0 | $0 |
| 2016 | $4,185 | $12,400 | $0 | $0 |
| 2015 | $1,196 | $11,000 | $0 | $0 |
| 2014 | $1,022 | $0 | $0 | $0 |
| 2011 | -- | $0 | $0 | $0 |
Source: CHS Regional MLS
MLS Number: 1420057
APN: 594-13-00-086
- 3199 Sonja Way
- 2004 Hammond Dr
- 1428 Bloomingdale Ln
- 2136 Baldwin Park Dr
- 1736 James Basford Place
- 3100 Sonja Way
- 1733 James Basford Place
- 2014 Basildon Rd Unit 2014
- 1908 Basildon Rd Unit 1908
- 1855 Cherokee Rose Cir Unit 1B5
- 1749 James Basford Place
- 1022 Basildon Rd Unit 1022
- 2690 Park Blvd W
- 1787 Tennyson Row Unit 9
- 3400 Henrietta Hartford Rd
- 1781 Tennyson Row Unit 6
- 1505 Basildon Rd Unit 505
- 1204 Basildon Rd
- 1529 Wellesley Cir
- 1413 Basildon Rd Unit 1413
