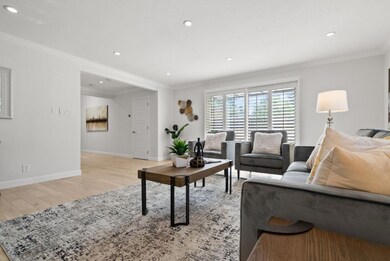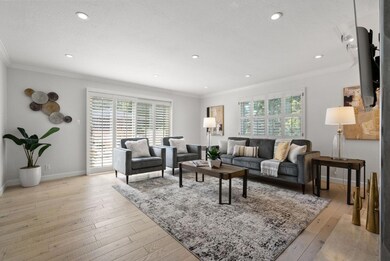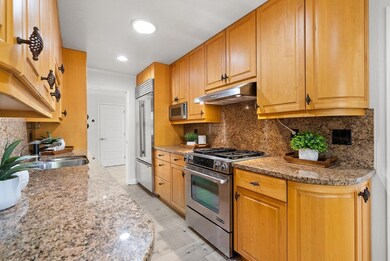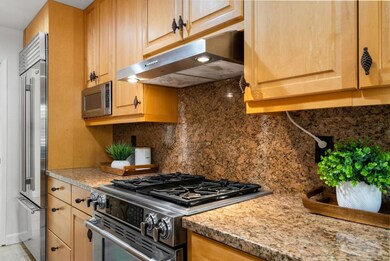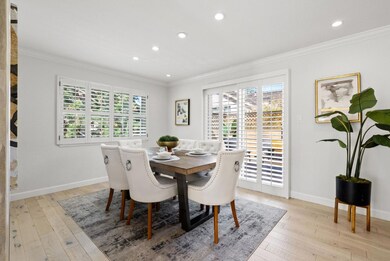
1313 Hoover St Menlo Park, CA 94025
Downtown Menlo Park NeighborhoodHighlights
- 0.62 Acre Lot
- Formal Dining Room
- Forced Air Heating and Cooling System
- Encinal Elementary School Rated A
- Eat-In Kitchen
- Washer and Dryer
About This Home
As of May 2023Experience luxurious living at its finest in this exquisite townhome, nestled in a serene corner of downtown Menlo Park. With 2 bedrooms and 2 baths spread across 1,655 spacious sq ft of living space, this modern home boasts a bright & open floor plan with premium finishes including solid French oak hardwood floors, plantation shutters, recessed lighting, Nest thermostat, and much more. The expansive living room with a gas fireplace and glass slider seamlessly blends indoor and outdoor entertainment, leading to the private travertine tiled patios. The remodeled kitchen features clean lines, striking countertops, stainless steel appliances, and a large pantry. The master bedroom retreat offers a custom walk-in closet and a recently remodeled spa-like bathroom. Enjoy being near downtown shops, restaurants, parks & Caltrain. Just a short drive to Stanford, Palo Alto & major freeways. Plus, with award-winning Menlo Park schools, this townhome offers the epitome of luxury living.
Townhouse Details
Home Type
- Townhome
Est. Annual Taxes
- $21,544
Year Built
- Built in 1973
HOA Fees
- $300 Monthly HOA Fees
Parking
- 2 Carport Spaces
Home Design
- Slab Foundation
- Tile Roof
Interior Spaces
- 1,655 Sq Ft Home
- 2-Story Property
- Formal Dining Room
- Eat-In Kitchen
Bedrooms and Bathrooms
- 2 Bedrooms
Laundry
- Laundry in unit
- Washer and Dryer
Utilities
- Forced Air Heating and Cooling System
Community Details
- Association fees include common area electricity, exterior painting, garbage, insurance - common area, roof
- Hacienda Paraiso Association
- Built by Hacienda Paraiso
Listing and Financial Details
- Assessor Parcel Number 110-080-090
Ownership History
Purchase Details
Purchase Details
Home Financials for this Owner
Home Financials are based on the most recent Mortgage that was taken out on this home.Purchase Details
Home Financials for this Owner
Home Financials are based on the most recent Mortgage that was taken out on this home.Purchase Details
Purchase Details
Home Financials for this Owner
Home Financials are based on the most recent Mortgage that was taken out on this home.Purchase Details
Similar Homes in Menlo Park, CA
Home Values in the Area
Average Home Value in this Area
Purchase History
| Date | Type | Sale Price | Title Company |
|---|---|---|---|
| Deed | -- | None Listed On Document | |
| Grant Deed | $1,680,000 | Chicago Title Company | |
| Interfamily Deed Transfer | -- | Stewart Title Guaranty Co | |
| Grant Deed | -- | Stewart Title Guaranty Co | |
| Grant Deed | -- | None Available | |
| Grant Deed | $1,567,000 | Chicago Title Company | |
| Individual Deed | $405,000 | North American Title Insuran |
Mortgage History
| Date | Status | Loan Amount | Loan Type |
|---|---|---|---|
| Previous Owner | $647,200 | Balloon | |
| Previous Owner | $523,680 | New Conventional | |
| Previous Owner | $690,000 | Adjustable Rate Mortgage/ARM | |
| Previous Owner | $822,000 | Adjustable Rate Mortgage/ARM | |
| Previous Owner | $897,000 | New Conventional | |
| Previous Owner | $460,000 | Credit Line Revolving |
Property History
| Date | Event | Price | Change | Sq Ft Price |
|---|---|---|---|---|
| 05/26/2023 05/26/23 | Sold | $1,680,000 | +12.0% | $1,015 / Sq Ft |
| 05/04/2023 05/04/23 | Pending | -- | -- | -- |
| 04/28/2023 04/28/23 | For Sale | $1,500,000 | 0.0% | $906 / Sq Ft |
| 02/24/2021 02/24/21 | Rented | $5,000 | 0.0% | -- |
| 02/01/2021 02/01/21 | Under Contract | -- | -- | -- |
| 12/16/2020 12/16/20 | For Rent | $5,000 | 0.0% | -- |
| 03/15/2020 03/15/20 | Rented | $5,000 | 0.0% | -- |
| 03/15/2020 03/15/20 | Under Contract | -- | -- | -- |
| 02/20/2020 02/20/20 | Price Changed | $5,000 | +900.0% | $3 / Sq Ft |
| 02/20/2020 02/20/20 | For Rent | $500 | 0.0% | -- |
| 04/11/2014 04/11/14 | Sold | $1,567,000 | +56.7% | $947 / Sq Ft |
| 03/06/2014 03/06/14 | Pending | -- | -- | -- |
| 02/27/2014 02/27/14 | For Sale | $1,000,000 | -- | $604 / Sq Ft |
Tax History Compared to Growth
Tax History
| Year | Tax Paid | Tax Assessment Tax Assessment Total Assessment is a certain percentage of the fair market value that is determined by local assessors to be the total taxable value of land and additions on the property. | Land | Improvement |
|---|---|---|---|---|
| 2025 | $21,544 | $1,782,828 | $534,848 | $1,247,980 |
| 2023 | $21,544 | $1,846,325 | $553,895 | $1,292,430 |
| 2022 | $22,433 | $1,810,124 | $543,035 | $1,267,089 |
| 2021 | $21,907 | $1,774,633 | $532,388 | $1,242,245 |
| 2020 | $21,767 | $1,756,438 | $526,930 | $1,229,508 |
| 2019 | $21,461 | $1,721,999 | $516,599 | $1,205,400 |
| 2018 | $20,918 | $1,688,235 | $506,470 | $1,181,765 |
| 2017 | $20,586 | $1,655,134 | $496,540 | $1,158,594 |
| 2016 | $19,993 | $1,622,681 | $486,804 | $1,135,877 |
| 2015 | $19,791 | $1,598,308 | $479,492 | $1,118,816 |
| 2014 | $7,863 | $538,081 | $161,421 | $376,660 |
Agents Affiliated with this Home
-
Brad Le

Seller's Agent in 2023
Brad Le
Elevate Group
(408) 270-1945
1 in this area
128 Total Sales
-
Anton Lazarenko

Buyer's Agent in 2023
Anton Lazarenko
Elevate Group
(650) 388-0108
1 in this area
11 Total Sales
-
S
Seller's Agent in 2014
Samia Cullen
Compass
-
D
Buyer's Agent in 2014
Doris S. Messina
Coldwell Banker Realty
Map
Source: MLSListings
MLS Number: ML81926316
APN: 110-080-090
- 1001 El Camino Real
- 945 Evelyn St
- 957 University Dr
- 448 Felton Dr
- 369 Lennox Ave
- 1721 Stone Pine Ln
- 933 Florence Ln
- 1002 Middle Ave
- 580 Laurel St
- 8 Reyna Place
- 480 Sherwood Way
- 1140 Cotton St
- 241 El Camino Real
- 810 Cambridge Ave
- 164 Elena Ave
- 1100 Hobart St
- 128 Cornell Rd
- 68 Elena Ave
- 15 Kent Place
- 20 Willow Rd Unit 5

