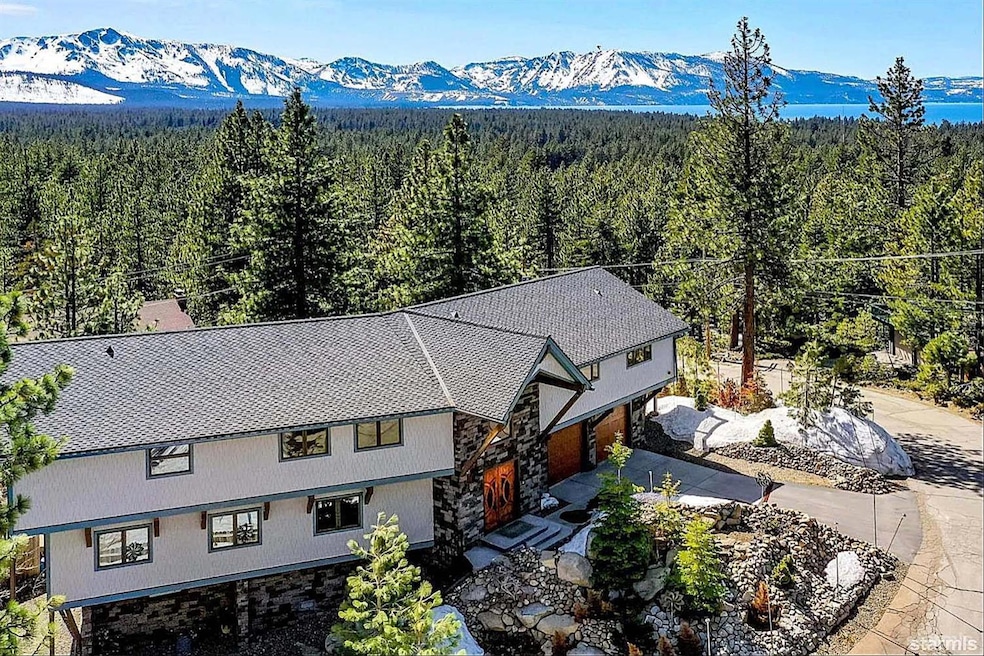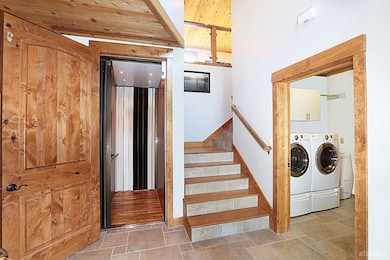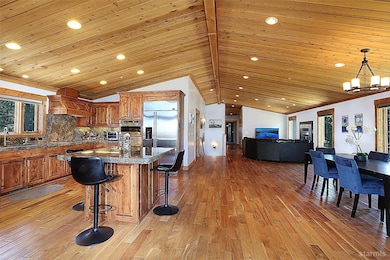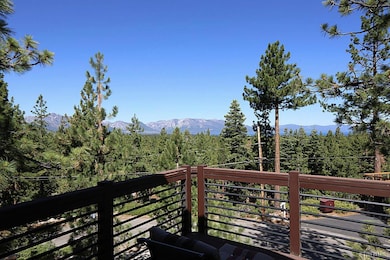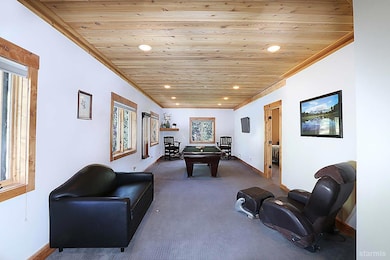
1313 Knoll Ln South Lake Tahoe, CA 96150
Estimated payment $13,175/month
Highlights
- Views of Ski Resort
- Built-In Refrigerator
- Wood Flooring
- Spa
- Deck
- Steam Shower
About This Home
Stunning custom home by Heavenly Valley with views of Lake Tahoe, the face of Heavenly, and the surrounding mountains.Built in 2011, the quality of this home is remarkable withknotty alder woodwork throughout, granite slab counters, dual gas furnaces, dual water heaters, backup generator, central air filtration/ventilation, steam shower, newer spa, induction cooktop, and a fire sprinkler system. The house was designed for full ADA wheelchair access and includes an elevator!Entry level consists of a grand entry, laundry room, two bedrooms, a Jack-and-Jill bathroom, and a billiard room. Head upstairs by foot or take the elevator to the main livingarea great room with views in three directions. A well-equipped kitchen features all Monogram appliances, induction cooktop, breakfast island, and a wine refrigerator. The deck offers amazing views of the lake and mountains beyond. The home is built on the knoll of Knoll Ln. and you will feel like you are in an eagle's nest as you gaze downward in all four directions!
Open House Schedule
-
Saturday, July 19, 202511:00 am to 1:00 pm7/19/2025 11:00:00 AM +00:007/19/2025 1:00:00 PM +00:00Add to Calendar
-
Sunday, July 20, 202510:00 am to 12:00 pm7/20/2025 10:00:00 AM +00:007/20/2025 12:00:00 PM +00:00Add to Calendar
Home Details
Home Type
- Single Family
Est. Annual Taxes
- $18,984
Year Built
- Built in 2011
Lot Details
- 0.29 Acre Lot
- Cul-De-Sac
- Fenced
- Landscaped
Parking
- 2 Car Attached Garage
Property Views
- Lake
- Ski Resort
- Mountain
- Forest
Home Design
- Slab Foundation
- Wood Frame Construction
- Pitched Roof
- Shingle Roof
- Composition Roof
- Masonry Siding
Interior Spaces
- 2,786 Sq Ft Home
- 2-Story Property
- Double Pane Windows
- Wood Frame Window
- Entrance Foyer
- Family Room
- Combination Dining and Living Room
- Home Office
- Game Room
- Workshop
- Unfinished Basement
- Crawl Space
Kitchen
- <<OvenToken>>
- Electric Range
- <<builtInMicrowave>>
- Built-In Refrigerator
- Dishwasher
- Granite Countertops
- Disposal
Flooring
- Wood
- Carpet
- Tile
Bedrooms and Bathrooms
- 5 Bedrooms
- Walk-In Closet
- 3 Full Bathrooms
- Dual Sinks
- Steam Shower
Laundry
- Laundry Room
- Laundry in Hall
- Laundry on upper level
Outdoor Features
- Spa
- Deck
- Patio
Utilities
- Forced Air Heating System
- Heating System Uses Natural Gas
- Water Dispenser
- Natural Gas Water Heater
- Phone Available
- Cable TV Available
Community Details
- Lakeview Heights Subdivision
Listing and Financial Details
- Assessor Parcel Number 028100024000
Map
Home Values in the Area
Average Home Value in this Area
Tax History
| Year | Tax Paid | Tax Assessment Tax Assessment Total Assessment is a certain percentage of the fair market value that is determined by local assessors to be the total taxable value of land and additions on the property. | Land | Improvement |
|---|---|---|---|---|
| 2024 | $18,984 | $1,785,000 | $510,000 | $1,275,000 |
| 2023 | $8,962 | $836,000 | $334,500 | $501,500 |
| 2022 | $9,049 | $836,000 | $334,500 | $501,500 |
| 2021 | $9,085 | $836,000 | $334,500 | $501,500 |
| 2020 | $9,045 | $836,000 | $334,500 | $501,500 |
| 2019 | $9,179 | $836,000 | $334,500 | $501,500 |
| 2018 | $9,150 | $836,000 | $334,500 | $501,500 |
| 2017 | $9,184 | $836,000 | $334,500 | $501,500 |
| 2016 | $8,679 | $792,000 | $316,500 | $475,500 |
| 2015 | $8,716 | $792,000 | $316,500 | $475,500 |
| 2014 | $8,119 | $754,000 | $200,000 | $554,000 |
Property History
| Date | Event | Price | Change | Sq Ft Price |
|---|---|---|---|---|
| 07/04/2025 07/04/25 | For Sale | $2,099,000 | +19.9% | $753 / Sq Ft |
| 06/15/2023 06/15/23 | Sold | $1,750,000 | -2.7% | $628 / Sq Ft |
| 05/04/2023 05/04/23 | Pending | -- | -- | -- |
| 04/27/2023 04/27/23 | For Sale | $1,798,000 | -- | $645 / Sq Ft |
Purchase History
| Date | Type | Sale Price | Title Company |
|---|---|---|---|
| Grant Deed | $1,750,000 | Old Republic Title | |
| Grant Deed | $400,000 | Old Republic Title Company | |
| Grant Deed | $197,500 | Placer Title Co |
Mortgage History
| Date | Status | Loan Amount | Loan Type |
|---|---|---|---|
| Open | $726,200 | New Conventional | |
| Previous Owner | $122,500 | Seller Take Back |
Similar Homes in South Lake Tahoe, CA
Source: South Tahoe Association of REALTORS®
MLS Number: 141933
APN: 028-100-024-000
- 1322 Knoll Ln
- 3737 Terrace Dr
- 3737 Terrace Dr Unit Share B
- 3740 Terrace Dr
- 3748 Terrace Dr
- 3700 Terrace Dr
- 1389 Ski Run Blvd
- 1390 Ski Run Blvd Unit 10
- 3717 Regina Rd
- 1439 Ski Run Blvd Unit 4
- 1439 Ski Run Blvd Unit 1
- 1410 Ski Run Blvd Unit 28
- 1410 Ski Run Blvd Unit 33
- 1410 Ski Run Blvd Unit 16
- 1412 Ski Run Blvd
- 3582 MacKedie Way
- 3596 Terry Ln Unit 45
- 3715 Blackwood Rd
- 1180 Sonora Ave
- 1181 Ski Run Blvd
- 3728 Primrose Rd
- 1037 Echo Rd Unit 3
- 1027 Echo Rd Unit 1027
- 1094 Johnson Blvd
- 3344 Sandy Way Unit A
- 1387 Matheson Dr
- 837 Modesto Ave
- 145 Michelle Dr
- 165 Michelle Dr
- 167 Holly Ln
- 424 Quaking Aspen Ln Unit B
- 1821 Lake Tahoe Blvd
- 601 Highway 50
- 601 Highway 50
- 601 Highway 50
- 2030 15th St Unit 2026A
- 1442 Kimmerling Rd
- 2540 Fremont St
- 2111 California St Unit A
- 1134 S Nevada St
