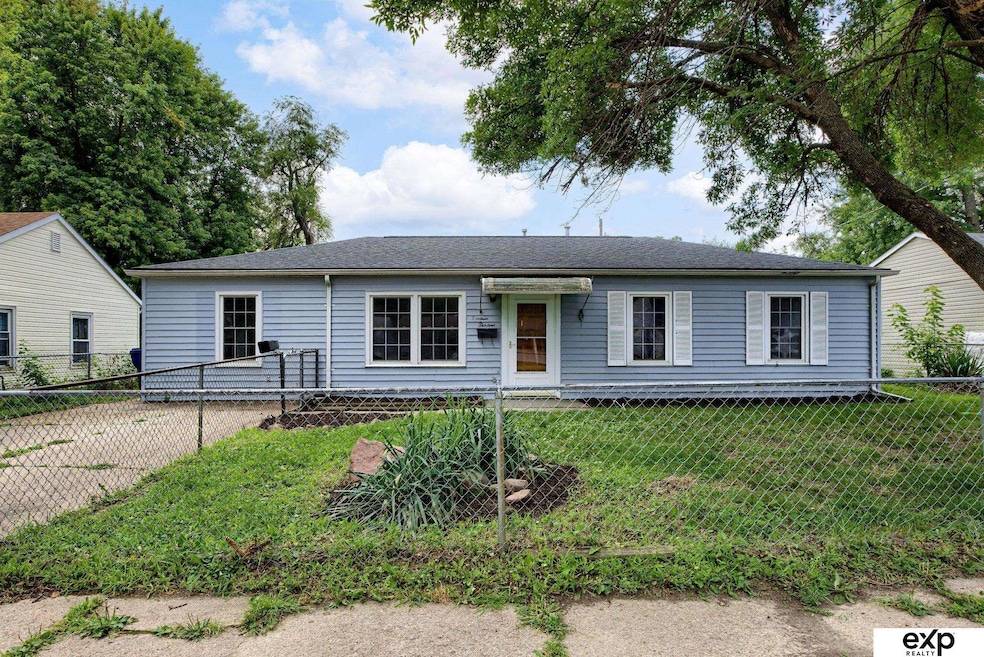
1313 Lindwood Dr Carter Lake, IA 51510
Estimated payment $1,380/month
Highlights
- Ranch Style House
- 2 Car Detached Garage
- Carpet
- No HOA
- Forced Air Heating and Cooling System
About This Home
This beautifully updated 4-bedroom home sits on a large lot and offers fresh, modern finishes throughout. Renovated in the summer of 2025, it features a new roof, gutters, and flooring, along with fresh interior paint. The stunning kitchen boasts quartz countertops, new cabinetry, and brand-new appliances, while the updated bathroom offers stylish, contemporary touches. Enjoy the convenience of a spacious 2-car garage and the versatility of a large yard perfect for outdoor living or future projects. Located just minutes from downtown Omaha and Eppley Airfield, this home blends comfort, style, and an unbeatable location.
Listing Agent
eXp Realty LLC Brokerage Phone: 712-310-6119 License #20120339 Listed on: 08/06/2025

Home Details
Home Type
- Single Family
Est. Annual Taxes
- $2,536
Year Built
- Built in 1959
Lot Details
- 8,400 Sq Ft Lot
- Lot Dimensions are 60 x 140
- Chain Link Fence
Parking
- 2 Car Detached Garage
Home Design
- 1,289 Sq Ft Home
- Ranch Style House
- Traditional Architecture
- Slab Foundation
- Composition Roof
- Vinyl Siding
Kitchen
- Oven or Range
- Microwave
- Dishwasher
- Disposal
Flooring
- Carpet
- Vinyl
Bedrooms and Bathrooms
- 4 Bedrooms
- 1 Full Bathroom
Schools
- Carter Lake Elementary School
- Woodrow Wilson Middle School
- Thomas Jefferson High School
Utilities
- Forced Air Heating and Cooling System
- Phone Available
- Cable TV Available
Community Details
- No Home Owners Association
- Fairwood Subdivision
Listing and Financial Details
- Assessor Parcel Number 7544 21 131 004
Map
Home Values in the Area
Average Home Value in this Area
Tax History
| Year | Tax Paid | Tax Assessment Tax Assessment Total Assessment is a certain percentage of the fair market value that is determined by local assessors to be the total taxable value of land and additions on the property. | Land | Improvement |
|---|---|---|---|---|
| 2024 | $2,536 | $157,000 | $21,000 | $136,000 |
| 2023 | $2,536 | $157,000 | $21,000 | $136,000 |
| 2022 | $2,390 | $124,900 | $19,200 | $105,700 |
| 2021 | $3,546 | $124,900 | $19,200 | $105,700 |
| 2020 | $2,338 | $109,741 | $9,858 | $99,883 |
| 2019 | $2,432 | $109,741 | $9,858 | $99,883 |
| 2018 | $2,444 | $109,741 | $9,858 | $99,883 |
| 2017 | $2,514 | $109,741 | $9,858 | $99,883 |
| 2015 | $2,490 | $109,741 | $9,858 | $99,883 |
| 2014 | $2,488 | $109,741 | $9,858 | $99,883 |
Property History
| Date | Event | Price | Change | Sq Ft Price |
|---|---|---|---|---|
| 08/11/2025 08/11/25 | Pending | -- | -- | -- |
| 08/06/2025 08/06/25 | For Sale | $215,000 | -- | $167 / Sq Ft |
Purchase History
| Date | Type | Sale Price | Title Company |
|---|---|---|---|
| Warranty Deed | $117,000 | None Listed On Document | |
| Legal Action Court Order | -- | None Available | |
| Interfamily Deed Transfer | -- | None Available | |
| Warranty Deed | $104,000 | None Available |
Mortgage History
| Date | Status | Loan Amount | Loan Type |
|---|---|---|---|
| Open | $1,750,000 | Construction | |
| Previous Owner | $75,000 | Adjustable Rate Mortgage/ARM |
Similar Homes in Carter Lake, IA
Source: Great Plains Regional MLS
MLS Number: 22522131
APN: 7544-21-131-004
- 1217 Willow Dr
- 1453 Dorene Blvd
- 1501 Silver Ln
- 1503 Silver Ln
- 914 O Ave
- 914 Avenue O
- 1201 Avenue P
- 908 Cachelin Dr
- 919 Avenue P
- 520 Coronado Cir
- 1024 Shoal Pointe Dr
- 1018 Shoal Pointe Dr
- 144 Carter Lake Club
- 1085 Waters Edge Ct
- 5105 N 14th St
- 1336 Sherwood Ave
- 1505 Locust St
- 1502 Corby St
- 2817 N 15th Ave
- 1511 Locust St






