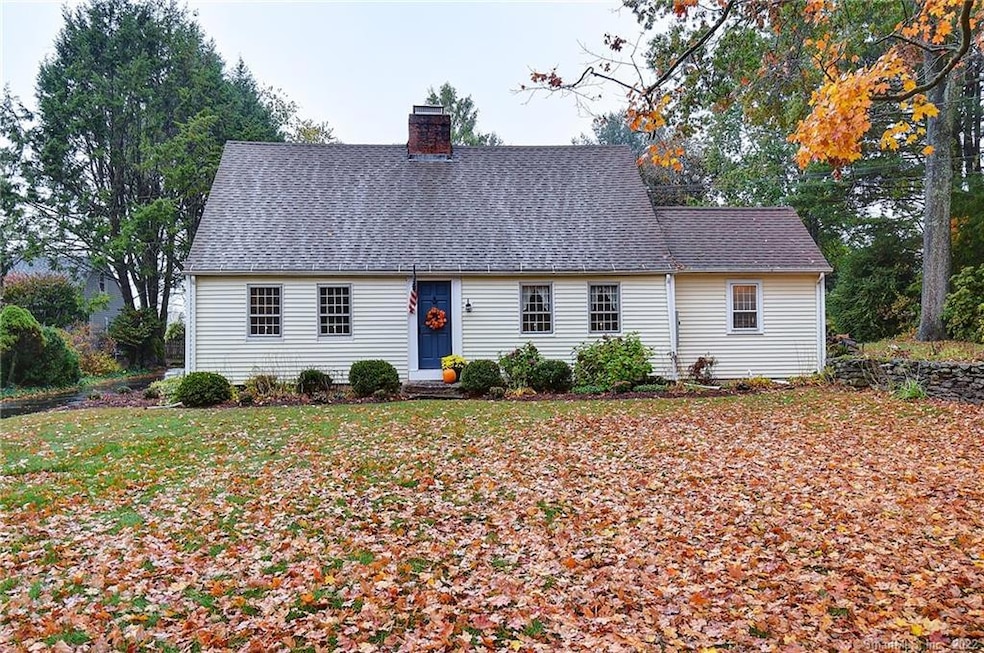
1313 Main St Glastonbury, CT 06033
Glastonbury Center NeighborhoodEstimated Value: $686,450 - $824,000
Highlights
- Barn
- 2 Acre Lot
- Partially Wooded Lot
- Nayaug Elementary School Rated A
- Cape Cod Architecture
- 2-minute walk to Earle Park
About This Home
As of December 2020Your opportunity to own a piece of history in this charming, landmark Main st cape! This special 2 acre property stretches beyond the home past a Dawn redwood tree to farmland scenic views. An artist's residence, the home features Glastonbury murals, historic details, 4 fireplaces, wide board pine floors,
dramatic beams, dining room and living room canvas ceilings. The inviting chef's kitchen boasts a 6 burner Viking range, and double ovens! The breakfast room w connecting patio overlooks the private backyard. Centerpiece of the home is the historic great room with expansive fireplace. A 1995 addition offers a first floor master bedroom suite with vaulted ceiling and 2 closets. 2 additional bedrooms and bath, walk up attic on the second floor. Finished lower level evokes a tavern of yesteryear with beams and grand fireplace. Country Carpenter barn w/ loft, 5th fireplace, and propane heater is perfect for vehicles or workshop. Be sure to see the tunnel that connects home to barn! This home was featured in the Americana magazine, "A Primitive Place".
Last Agent to Sell the Property
William Raveis Real Estate License #RES.0765012 Listed on: 10/27/2020

Last Buyer's Agent
Jennifer Culviner
William Pitt Sotheby's Int'l License #RES.0800887

Home Details
Home Type
- Single Family
Est. Annual Taxes
- $11,638
Year Built
- Built in 1742
Lot Details
- 2 Acre Lot
- Level Lot
- Partially Wooded Lot
- Property is zoned AA
Home Design
- Cape Cod Architecture
- Concrete Foundation
- Stone Foundation
- Frame Construction
- Asphalt Shingled Roof
- Vinyl Siding
Interior Spaces
- 4 Fireplaces
- Finished Basement
- Basement Fills Entire Space Under The House
- Attic
Kitchen
- Oven or Range
- Microwave
- Dishwasher
Bedrooms and Bathrooms
- 3 Bedrooms
Laundry
- Laundry on lower level
- Dryer
- Washer
Parking
- 2 Car Detached Garage
- Private Driveway
Outdoor Features
- Patio
- Exterior Lighting
Schools
- Nayaug Elementary School
- Glastonbury High School
Farming
- Barn
Utilities
- Window Unit Cooling System
- Radiator
- Baseboard Heating
- Heating System Uses Oil
- Oil Water Heater
- Fuel Tank Located in Basement
- Cable TV Available
Community Details
- No Home Owners Association
Ownership History
Purchase Details
Home Financials for this Owner
Home Financials are based on the most recent Mortgage that was taken out on this home.Purchase Details
Purchase Details
Home Financials for this Owner
Home Financials are based on the most recent Mortgage that was taken out on this home.Purchase Details
Similar Homes in the area
Home Values in the Area
Average Home Value in this Area
Purchase History
| Date | Buyer | Sale Price | Title Company |
|---|---|---|---|
| Brown Lauren | $495,000 | None Available | |
| Gurshin Janice L | $400,000 | -- | |
| Thompson Terrance D | $380,000 | -- | |
| Bowman Judith | $246,000 | -- |
Mortgage History
| Date | Status | Borrower | Loan Amount |
|---|---|---|---|
| Open | Brown Lauren | $445,500 | |
| Previous Owner | Bowman Judith | $21,200 | |
| Previous Owner | Bowman Judith | $150,000 | |
| Previous Owner | Bowman Judith | $252,000 |
Property History
| Date | Event | Price | Change | Sq Ft Price |
|---|---|---|---|---|
| 12/24/2020 12/24/20 | Sold | $495,000 | 0.0% | $119 / Sq Ft |
| 11/16/2020 11/16/20 | For Sale | $495,000 | 0.0% | $119 / Sq Ft |
| 11/11/2020 11/11/20 | Pending | -- | -- | -- |
| 11/02/2020 11/02/20 | For Sale | $495,000 | -- | $119 / Sq Ft |
Tax History Compared to Growth
Tax History
| Year | Tax Paid | Tax Assessment Tax Assessment Total Assessment is a certain percentage of the fair market value that is determined by local assessors to be the total taxable value of land and additions on the property. | Land | Improvement |
|---|---|---|---|---|
| 2024 | $12,699 | $397,700 | $102,400 | $295,300 |
| 2023 | $12,333 | $397,700 | $102,400 | $295,300 |
| 2022 | $11,992 | $321,500 | $77,400 | $244,100 |
| 2021 | $11,998 | $321,500 | $77,400 | $244,100 |
| 2020 | $11,638 | $315,400 | $77,400 | $238,000 |
| 2019 | $11,468 | $315,400 | $77,400 | $238,000 |
| 2018 | $11,354 | $315,400 | $77,400 | $238,000 |
| 2017 | $10,883 | $290,600 | $81,400 | $209,200 |
| 2016 | $10,578 | $290,600 | $81,400 | $209,200 |
| 2015 | $10,491 | $290,600 | $81,400 | $209,200 |
| 2014 | $10,360 | $290,600 | $81,400 | $209,200 |
Agents Affiliated with this Home
-
Margaret Wilcox

Seller's Agent in 2020
Margaret Wilcox
William Raveis Real Estate
(860) 916-3517
61 in this area
599 Total Sales
-

Buyer's Agent in 2020
Jennifer Culviner
William Pitt
(860) 389-0848
Map
Source: SmartMLS
MLS Number: 170350466
APN: GLAS-000009D-004140-W000121
- 21 Bradley Way
- 150 Riverview Rd
- 10 Park Place
- 24 Tall Timbers Rd
- 17 Pasture Ln
- 1696 Main St
- 58 Cart Rd
- 79 Knob Hill Rd
- 17 Stonepost Rd
- 119 Stonepost Rd
- 157 Stonepost Rd
- 155 S Mill Dr Unit 155
- 255 Tall Timbers Rd
- 170 Rampart Dr
- 109 Fox Den Rd
- 267 Foote Rd
- 47 Conestoga Way Unit 47
- 38 Willieb St Unit 38
- 900 Hopewell Rd
- 222 Williams St E Unit 223
