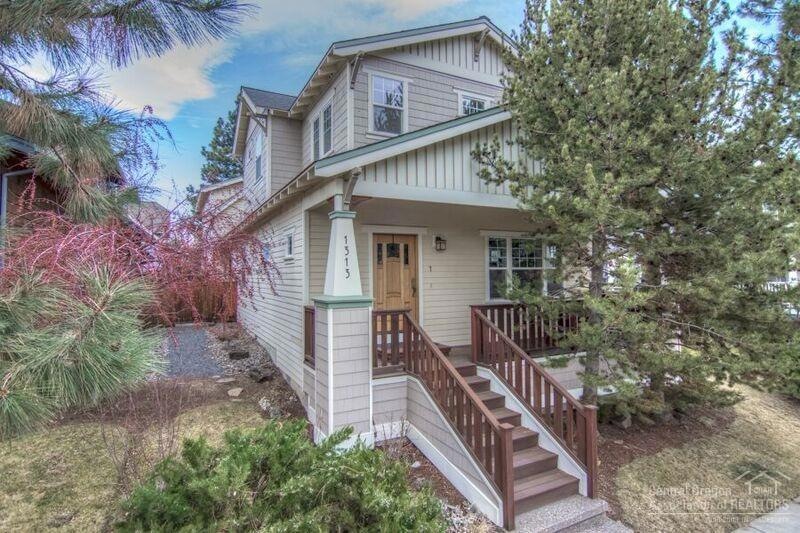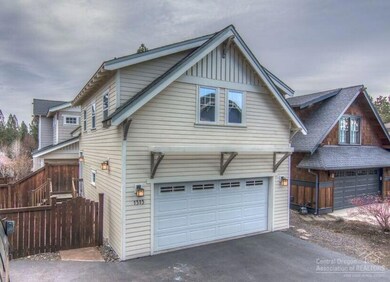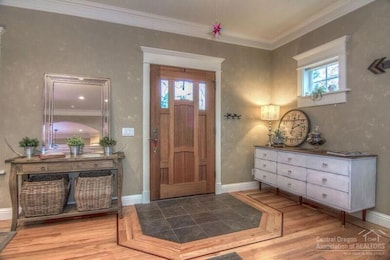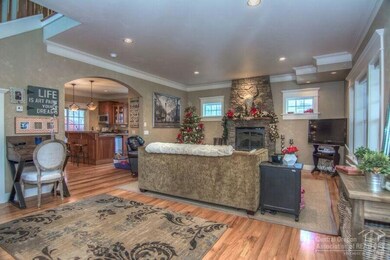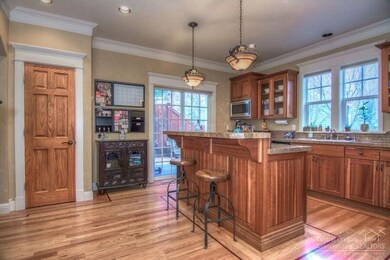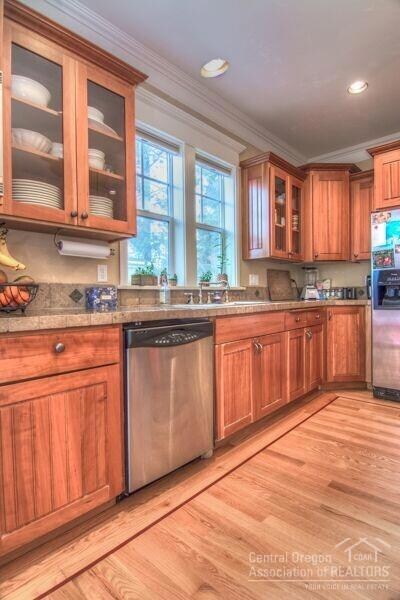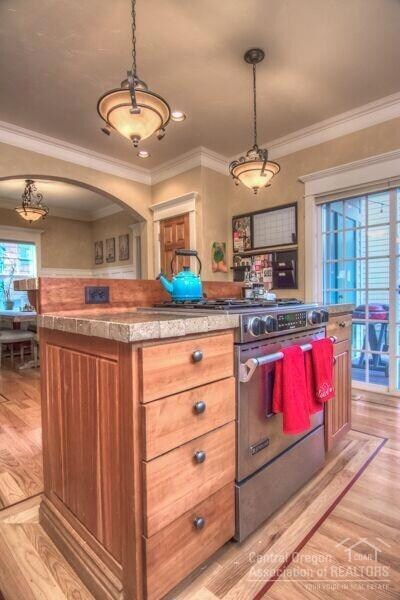
1313 NW Fort Clatsop St Bend, OR 97701
Summit West NeighborhoodHighlights
- Guest House
- Craftsman Architecture
- Territorial View
- High Lakes Elementary School Rated A-
- Deck
- Wood Flooring
About This Home
As of February 2018Very cute home with an ADU! 1824 square foot main home with 3 beds, 2.5 baths. Hardwood floors in living/dining/kitchen/stairs. Tile bathrooms and rock fireplace. 532 square foot apartment currently rented. Excellent location and street in the desirable neighborhood of NW Crossing.
Last Agent to Sell the Property
RE/MAX Key Properties License #200201185 Listed on: 01/02/2018

Home Details
Home Type
- Single Family
Est. Annual Taxes
- $4,895
Year Built
- Built in 2003
Lot Details
- 5,227 Sq Ft Lot
- Fenced
- Drip System Landscaping
- Property is zoned RS, RS
Parking
- 2 Car Garage
- Alley Access
- Driveway
- On-Street Parking
- Assigned Parking
Home Design
- Craftsman Architecture
- Stem Wall Foundation
- Frame Construction
- Composition Roof
Interior Spaces
- 2,356 Sq Ft Home
- 2-Story Property
- Ceiling Fan
- Double Pane Windows
- Vinyl Clad Windows
- Great Room
- Living Room with Fireplace
- Territorial Views
- Laundry Room
Kitchen
- Eat-In Kitchen
- Breakfast Bar
- Oven
- Range
- Microwave
- Dishwasher
- Kitchen Island
- Tile Countertops
- Disposal
Flooring
- Wood
- Carpet
- Tile
Bedrooms and Bathrooms
- 4 Bedrooms
- Linen Closet
- Walk-In Closet
- Double Vanity
- Soaking Tub
- Bathtub with Shower
Outdoor Features
- Deck
- Patio
Schools
- High Lakes Elementary School
- Pacific Crest Middle School
- Summit High School
Utilities
- Forced Air Heating System
- Heating System Uses Natural Gas
- Water Heater
Additional Features
- Drip Irrigation
- Guest House
Listing and Financial Details
- Exclusions: Tenant Personal Property
- Tax Lot 79
- Assessor Parcel Number 208747
Community Details
Overview
- No Home Owners Association
- Built by Greg Welch
- Northwest Crossing Subdivision
Recreation
- Park
Ownership History
Purchase Details
Purchase Details
Home Financials for this Owner
Home Financials are based on the most recent Mortgage that was taken out on this home.Purchase Details
Purchase Details
Home Financials for this Owner
Home Financials are based on the most recent Mortgage that was taken out on this home.Purchase Details
Home Financials for this Owner
Home Financials are based on the most recent Mortgage that was taken out on this home.Purchase Details
Home Financials for this Owner
Home Financials are based on the most recent Mortgage that was taken out on this home.Purchase Details
Home Financials for this Owner
Home Financials are based on the most recent Mortgage that was taken out on this home.Similar Homes in Bend, OR
Home Values in the Area
Average Home Value in this Area
Purchase History
| Date | Type | Sale Price | Title Company |
|---|---|---|---|
| Bargain Sale Deed | -- | None Available | |
| Warranty Deed | $670,000 | First American Title | |
| Warranty Deed | $670,000 | First American Title | |
| Interfamily Deed Transfer | -- | Accommodation | |
| Interfamily Deed Transfer | -- | Deschutes County Title Co | |
| Interfamily Deed Transfer | -- | Amerititle | |
| Interfamily Deed Transfer | -- | Amerititle | |
| Warranty Deed | -- | Amerititle |
Mortgage History
| Date | Status | Loan Amount | Loan Type |
|---|---|---|---|
| Previous Owner | $420,500 | New Conventional | |
| Previous Owner | $238,000 | Credit Line Revolving | |
| Previous Owner | $209,000 | Credit Line Revolving | |
| Previous Owner | $215,000 | New Conventional | |
| Previous Owner | $266,250 | Credit Line Revolving |
Property History
| Date | Event | Price | Change | Sq Ft Price |
|---|---|---|---|---|
| 07/15/2025 07/15/25 | For Sale | $1,300,000 | +94.0% | $552 / Sq Ft |
| 02/06/2018 02/06/18 | Sold | $670,000 | -1.3% | $284 / Sq Ft |
| 01/10/2018 01/10/18 | Pending | -- | -- | -- |
| 01/02/2018 01/02/18 | For Sale | $679,000 | -- | $288 / Sq Ft |
Tax History Compared to Growth
Tax History
| Year | Tax Paid | Tax Assessment Tax Assessment Total Assessment is a certain percentage of the fair market value that is determined by local assessors to be the total taxable value of land and additions on the property. | Land | Improvement |
|---|---|---|---|---|
| 2024 | $6,522 | $389,540 | -- | -- |
| 2023 | $6,046 | $378,200 | $0 | $0 |
| 2022 | $5,641 | $356,500 | $0 | $0 |
| 2021 | $5,650 | $346,120 | $0 | $0 |
| 2020 | $5,360 | $346,120 | $0 | $0 |
| 2019 | $5,211 | $336,040 | $0 | $0 |
| 2018 | $4,976 | $320,590 | $0 | $0 |
| 2017 | $4,896 | $311,260 | $0 | $0 |
| 2016 | $4,672 | $302,200 | $0 | $0 |
| 2015 | $4,544 | $293,400 | $0 | $0 |
| 2014 | $4,413 | $284,860 | $0 | $0 |
Agents Affiliated with this Home
-
Betsey Leever Little

Seller's Agent in 2025
Betsey Leever Little
Cascade Hasson SIR
(541) 301-8140
16 in this area
226 Total Sales
-
Scott Huggin

Seller's Agent in 2018
Scott Huggin
RE/MAX
(541) 382-4123
10 in this area
56 Total Sales
-
Deb Tebbs

Buyer Co-Listing Agent in 2018
Deb Tebbs
Cascade Hasson SIR
(541) 419-4553
1 in this area
82 Total Sales
Map
Source: Oregon Datashare
MLS Number: 201800014
APN: 208747
- 2589 NW Lemhi Pass Dr
- 2644 NW Ordway Ave
- 62947 Levins Ln
- 1368 NW Discovery Park Dr
- 2777 NW High Lakes Loop
- 1562 NW Lepage Place
- 2745 NW Ordway Ave Unit 207
- 2745 NW Ordway Ave Unit 210
- 2745 NW Ordway Ave Unit 212
- 2745 NW Ordway Ave Unit 209
- 3138 NW Crossing Dr
- 3126 NW Crossing Dr
- 1436 NW William Clark St
- 2484 NW Sacagawea Ln
- 1583 NW William Clark St Unit 15
- 1251 NW Stanhope Way Unit 250
- 2472 NW Sacagawea Ln
- 2555 NW Shields Dr
- 2724 NW Shields Dr
- 1676 NW William Clark St
