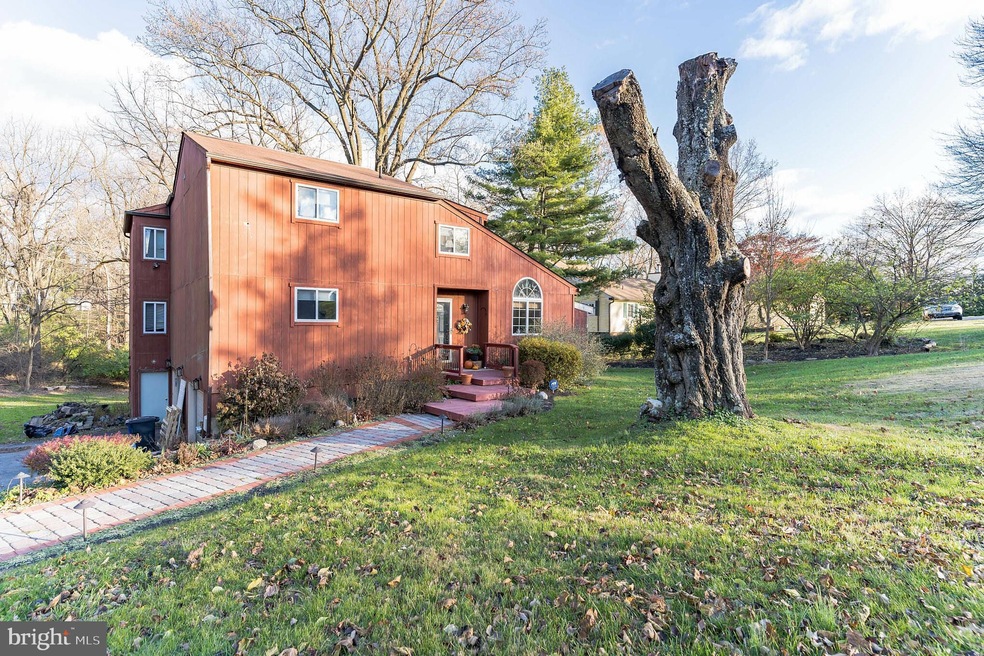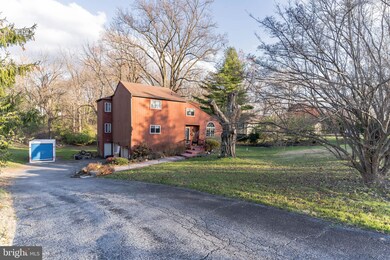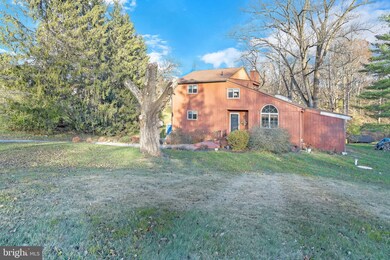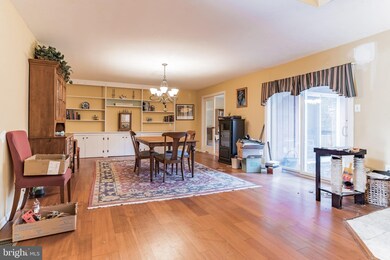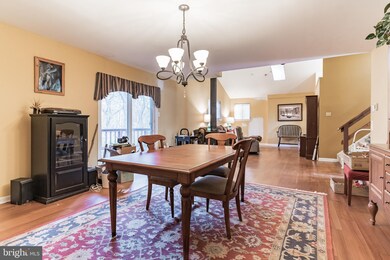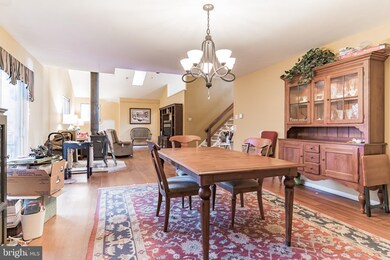
1313 Sonnet Ln West Chester, PA 19380
Estimated Value: $568,000 - $644,337
Highlights
- Deck
- Contemporary Architecture
- Wood Flooring
- Mary C Howse Elementary School Rated A
- Cathedral Ceiling
- 1 Fireplace
About This Home
As of January 2022Welcome to 1313 Sonnet Lane, a contemporary single-family home filled with potential in highly sought-after West Chester. Set in the quiet neighborhood of Sunset Grove, the property features just under an acre of usable space, including a beautiful backyard, ready to welcome its new owners. With four bedrooms, three full bathrooms, and over 2,000 square feet of finished living space, 1313 Sonnet Lane is the perfect home for buyers looking to add their own style to their next home. The main floor features a two-story family room, a beautiful wood stove, hardwood floors, an expansive dining room with beautiful built-in cabinetry, an ultra-convenient sunroom (perfect for a bright and airy home office), and a large kitchen with vaulted ceilings and a huge palladium window. The second floor features three sizable bedrooms, including the well-kept Master with a walk-in closet/laundry combo. A well-maintained bathroom with updated light fixtures, double vanity, and tiled floors is featured as well. The basement features a large finished space with beautiful neutral gray laminate flooring and tons of recessed lighting. The home also features an oversized two-car garage, along with a separate entrance to a private large room and bathroom, ideal for an in-law suite or perhaps a roommate. This home oozes potential and offers buyers a unique opportunity to purchase a single-family home in highly sought-after West Chester and West Chester School District and make it their own. Come see 1313 Sonnet Lane today before it's gone!
Home Details
Home Type
- Single Family
Est. Annual Taxes
- $4,821
Year Built
- Built in 1981
Lot Details
- 0.88 Acre Lot
- Property is zoned R1
Parking
- 2 Car Attached Garage
- Side Facing Garage
Home Design
- Contemporary Architecture
- Shingle Roof
- Wood Siding
- Concrete Perimeter Foundation
Interior Spaces
- Property has 2 Levels
- Cathedral Ceiling
- 1 Fireplace
- Family Room
- Living Room
- Dining Room
- Wood Flooring
- Partially Finished Basement
- Basement Fills Entire Space Under The House
- Laundry on upper level
Bedrooms and Bathrooms
- En-Suite Primary Bedroom
- In-Law or Guest Suite
Outdoor Features
- Deck
Utilities
- Forced Air Heating and Cooling System
- 200+ Amp Service
- Well
- Electric Water Heater
Community Details
- No Home Owners Association
- Sunset Grove Subdivision
Listing and Financial Details
- Tax Lot 0132.0400
- Assessor Parcel Number 41-08 -0132.0400
Ownership History
Purchase Details
Home Financials for this Owner
Home Financials are based on the most recent Mortgage that was taken out on this home.Purchase Details
Home Financials for this Owner
Home Financials are based on the most recent Mortgage that was taken out on this home.Similar Homes in West Chester, PA
Home Values in the Area
Average Home Value in this Area
Purchase History
| Date | Buyer | Sale Price | Title Company |
|---|---|---|---|
| Markward David Christopher | $450,000 | None Listed On Document | |
| Warren Karen | $351,500 | -- |
Mortgage History
| Date | Status | Borrower | Loan Amount |
|---|---|---|---|
| Open | Markward David Christopher | $360,000 | |
| Previous Owner | Warren Karen | $308,539 | |
| Previous Owner | Oneill Brian | $50,000 | |
| Previous Owner | Warren Karen | $281,200 |
Property History
| Date | Event | Price | Change | Sq Ft Price |
|---|---|---|---|---|
| 01/31/2022 01/31/22 | Sold | $450,000 | 0.0% | $200 / Sq Ft |
| 12/10/2021 12/10/21 | Pending | -- | -- | -- |
| 12/09/2021 12/09/21 | For Sale | $450,000 | -- | $200 / Sq Ft |
Tax History Compared to Growth
Tax History
| Year | Tax Paid | Tax Assessment Tax Assessment Total Assessment is a certain percentage of the fair market value that is determined by local assessors to be the total taxable value of land and additions on the property. | Land | Improvement |
|---|---|---|---|---|
| 2024 | $5,114 | $176,430 | $47,610 | $128,820 |
| 2023 | $4,887 | $176,430 | $47,610 | $128,820 |
| 2022 | $4,821 | $176,430 | $47,610 | $128,820 |
| 2021 | $4,751 | $176,430 | $47,610 | $128,820 |
| 2020 | $4,719 | $176,430 | $47,610 | $128,820 |
| 2019 | $4,651 | $176,430 | $47,610 | $128,820 |
| 2018 | $4,547 | $176,430 | $47,610 | $128,820 |
| 2017 | $4,444 | $176,430 | $47,610 | $128,820 |
| 2016 | $3,800 | $176,430 | $47,610 | $128,820 |
| 2015 | $3,800 | $176,430 | $47,610 | $128,820 |
| 2014 | $3,800 | $176,430 | $47,610 | $128,820 |
Agents Affiliated with this Home
-
Sean Somogyi

Seller's Agent in 2022
Sean Somogyi
Compass RE
(484) 888-3955
126 Total Sales
-
Julie Combs

Buyer's Agent in 2022
Julie Combs
Realty One Group Restore
(610) 585-6350
43 Total Sales
Map
Source: Bright MLS
MLS Number: PACT2012402
APN: 41-008-0132.0400
- 1280 Cardinal Ave
- 1430 Grove Ave Unit 1MP
- 1430 Grove Ave Unit 1BP
- 1430 Grove Ave Unit 1RD
- 1430 Grove Ave Unit 1BLP
- 1432 Grove Ave
- 422 Spackman Ln
- 370 W Boot Rd
- 13 Four Leaf Dr
- 3 Four Leaf Dr
- 342 Mackenzie Dr
- 209 Laydon Ln
- 256 Torrey Pine Ct
- 256 Silverbell Ct
- 230 Snowberry Way
- 239 Corwen Terrace Unit 4
- 242 Birchwood Dr
- 206 Snowberry Way
- 33 Michael Ln
- 287 Anglesey Terrace Unit N77
