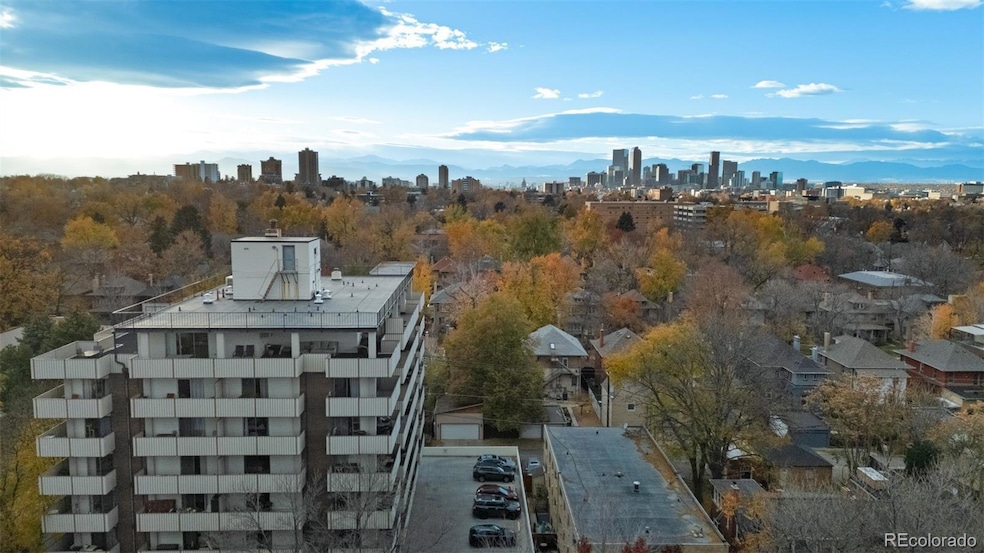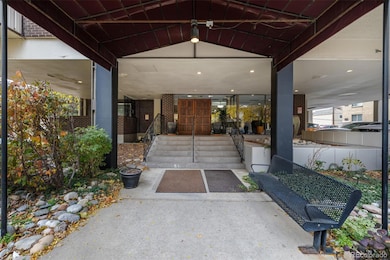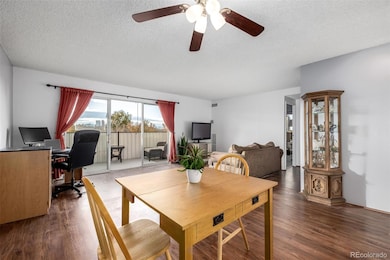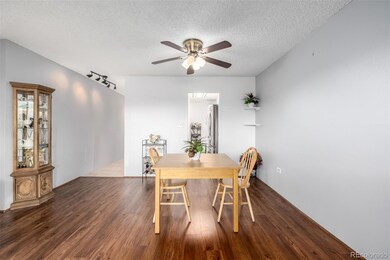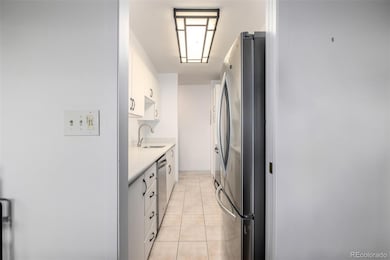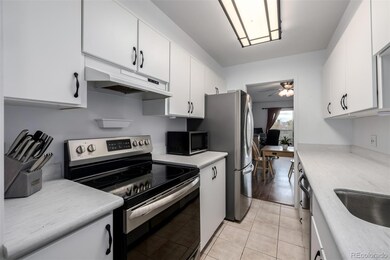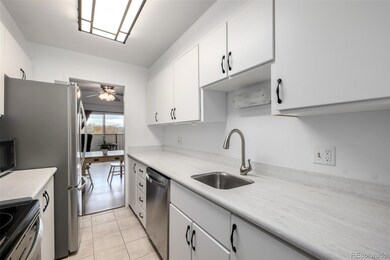1313 Steele St Unit 606 Denver, CO 80206
Congress Park NeighborhoodEstimated payment $2,859/month
Highlights
- Primary Bedroom Suite
- City View
- Contemporary Architecture
- Teller Elementary School Rated A-
- Clubhouse
- Sauna
About This Home
Step into a lifestyle of comfort, charm, and sophistication in this beautifully updated sixth-floor residence at the iconic Holland House, nestled in the heart of Congress Park. From the moment you enter, you’re welcomed by warm wood floors and an inviting living space that blends timeless character with modern elegance. The open living and dining area flows effortlessly to a west-facing balcony, where sweeping mountain and city views set the stage for unforgettable sunsets and relaxing evenings. Perfect for both quiet moments and lively gatherings, the layout encourages connection—whether you’re hosting friends in the formal dining area or savoring your morning coffee with the breeze drifting in from one of three private balconies. The functionally designed galley kitchen features sleek white cabinetry, stainless steel appliances, and offers an efficient layout for cooking . After a long day, retreat to the serene primary suite, complete with private balcony access and a personal enquire bath—a tranquil haven to unwind and rejuvenate. This spacious two-bedroom, two-bath home offers abundant storage, tasteful updates, and the rare convenience of two deeded parking spaces. The building complements your lifestyle with a secure entrance, dual elevators, a rooftop patio, a party room, his-and-hers saunas, and laundry and storage facilities on the lower level. A private door by the elevators provides direct access to the parking deck for ease and security. Set within one of Denver’s most beloved neighborhoods, you’re just steps away from local favorites cafés, restaurants & markets—Comfortable walking distance boutique shops, City and Congress Parks, and quick access to downtown and Cherry Creek. More than just a place to live, this is a home designed for connection, comfort, and joy. From its stunning views and elegant finishes to its warm, welcoming energy, this Congress Park retreat invites you to create lasting memories in one of Denver’s most timeless communities.
Listing Agent
Engel & Volkers Denver Brokerage Email: jordan.schwartz@engelvoelkers.com,585-469-7637 License #100101974 Listed on: 11/14/2025

Property Details
Home Type
- Condominium
Est. Annual Taxes
- $1,819
Year Built
- Built in 1970
HOA Fees
- $674 Monthly HOA Fees
Parking
- 2 Parking Spaces
Home Design
- Contemporary Architecture
- Entry on the 6th floor
- Brick Exterior Construction
- Frame Construction
- Rolled or Hot Mop Roof
Interior Spaces
- 1,068 Sq Ft Home
- 1-Story Property
- Built-In Features
- Ceiling Fan
- Double Pane Windows
- Living Room
- Dining Room
- City Views
Kitchen
- Range
- Dishwasher
- Laminate Countertops
- Disposal
Flooring
- Carpet
- Tile
- Vinyl
Bedrooms and Bathrooms
- 2 Main Level Bedrooms
- Primary Bedroom Suite
- En-Suite Bathroom
Home Security
Schools
- Teller Elementary School
- Morey Middle School
- East High School
Utilities
- Forced Air Heating and Cooling System
- Heating System Uses Natural Gas
- High Speed Internet
- Phone Available
- Cable TV Available
Additional Features
- Rain Gutters
- Two or More Common Walls
Listing and Financial Details
- Exclusions: Sellers Personal Property.
- Assessor Parcel Number 5011-12-066
Community Details
Overview
- Association fees include heat, insurance, ground maintenance, maintenance structure, sewer, snow removal, water
- Hammersmith Association, Phone Number (303) 980-0700
- High-Rise Condominium
- Capitol Ave Sub Subdivision
- Community Parking
Amenities
- Sauna
- Clubhouse
- Laundry Facilities
- Elevator
- Community Storage Space
Pet Policy
- Limit on the number of pets
- Dogs and Cats Allowed
Security
- Fire and Smoke Detector
Map
Home Values in the Area
Average Home Value in this Area
Tax History
| Year | Tax Paid | Tax Assessment Tax Assessment Total Assessment is a certain percentage of the fair market value that is determined by local assessors to be the total taxable value of land and additions on the property. | Land | Improvement |
|---|---|---|---|---|
| 2024 | $1,819 | $22,960 | $1,900 | $21,060 |
| 2023 | $1,779 | $22,960 | $1,900 | $21,060 |
| 2022 | $1,754 | $22,050 | $1,850 | $20,200 |
| 2021 | $1,754 | $22,690 | $1,900 | $20,790 |
| 2020 | $1,698 | $22,890 | $1,600 | $21,290 |
| 2019 | $1,651 | $22,890 | $1,600 | $21,290 |
| 2018 | $1,463 | $18,910 | $1,140 | $17,770 |
| 2017 | $1,459 | $18,910 | $1,140 | $17,770 |
| 2016 | $1,324 | $16,230 | $923 | $15,307 |
| 2015 | $1,268 | $16,230 | $923 | $15,307 |
| 2014 | $1,080 | $13,000 | $923 | $12,077 |
Property History
| Date | Event | Price | List to Sale | Price per Sq Ft |
|---|---|---|---|---|
| 11/14/2025 11/14/25 | For Sale | $385,000 | -- | $360 / Sq Ft |
Purchase History
| Date | Type | Sale Price | Title Company |
|---|---|---|---|
| Warranty Deed | $289,000 | Land Title Guarantee | |
| Interfamily Deed Transfer | -- | None Available | |
| Warranty Deed | $175,000 | Land Title Guarantee Company | |
| Warranty Deed | $147,500 | North American Title Co | |
| Interfamily Deed Transfer | -- | -- | |
| Quit Claim Deed | $800 | -- | |
| Warranty Deed | $108,800 | -- | |
| Quit Claim Deed | $800 | -- |
Mortgage History
| Date | Status | Loan Amount | Loan Type |
|---|---|---|---|
| Open | $262,237 | VA | |
| Previous Owner | $118,000 | No Value Available | |
| Previous Owner | $104,750 | No Value Available |
Source: REcolorado®
MLS Number: 8018113
APN: 5011-12-066
- 1313 Steele St Unit 702
- 1243 Adams St
- 1467 Saint Paul St
- 1367 Monroe St
- 1488 Madison St Unit 310
- 2708 E 14th Ave Unit C
- 1271 Garfield St
- 1424 Clayton St
- 1432 Clayton St
- 1260 Garfield St
- 1366 Garfield St Unit 209
- 1366 Garfield St Unit 403
- 1560 Milwaukee St Unit 240
- 1582 Steele St
- 1421 Clayton St
- 1330 Elizabeth St Unit 8
- 1321 Jackson St
- 2607 E 14th Ave Unit 2607
- 1265 Elizabeth St Unit 207
- 1265 Elizabeth St Unit 305
- 1327 Steele St Unit 203
- 1217 Steele St
- 1326 Detroit St
- 1355 Monroe St
- 1417 Monroe St
- 1300 Clayton St
- 1452 Detroit St Unit 2
- 1452 Detroit St Unit 4
- 1452 Detroit St Unit 3
- 1325 S Garfield St
- 1271 Garfield St
- 1363 N Clayton St
- 1451-1459 Detroit St
- 1300 Garfield St Unit 1
- 1021 Cook St
- 1366 Garfield St Unit 409
- 1366 Garfield St
- 1315 Jackson St
- 2619 E 12th Ave Unit ID1239937P
- 2619 E 12th Ave Unit ID1245223P
