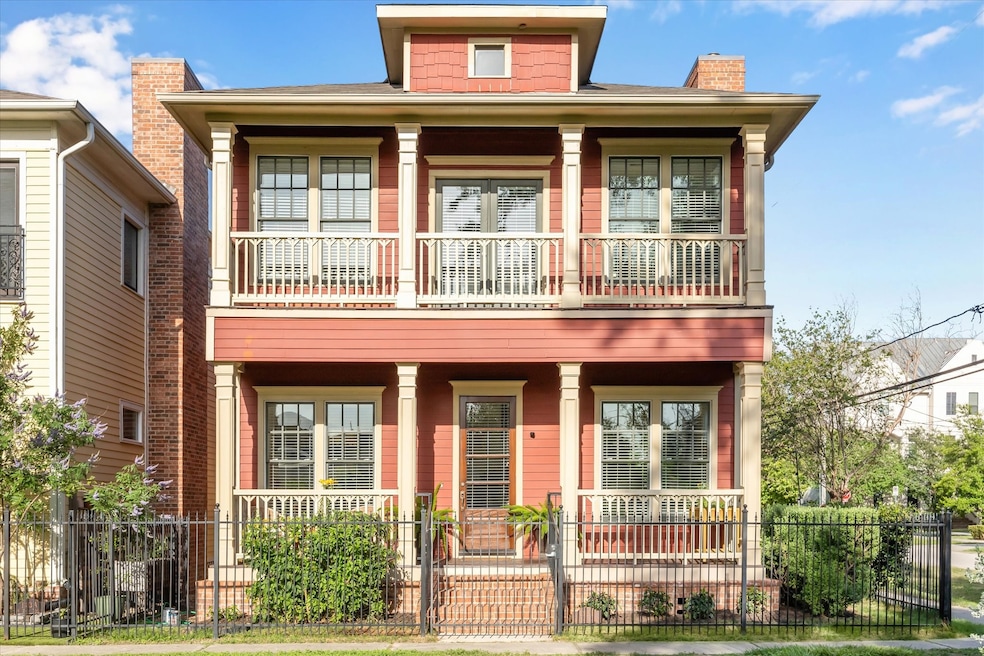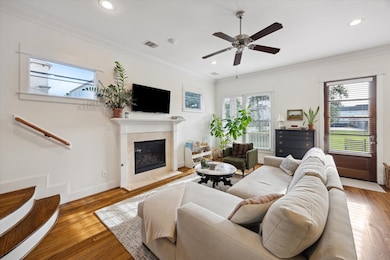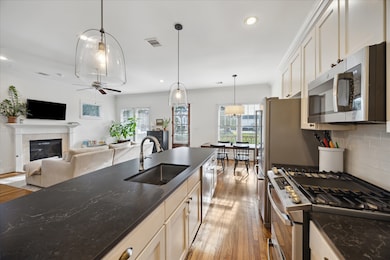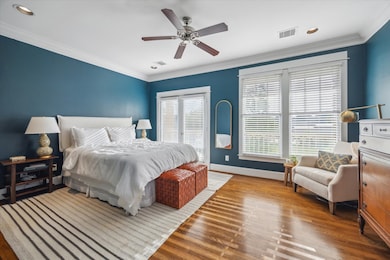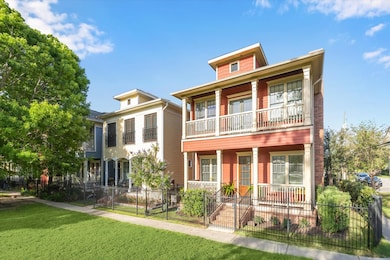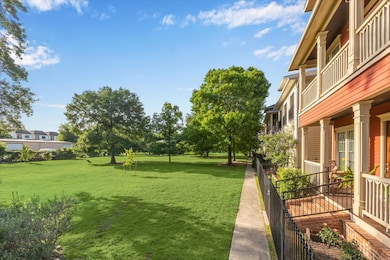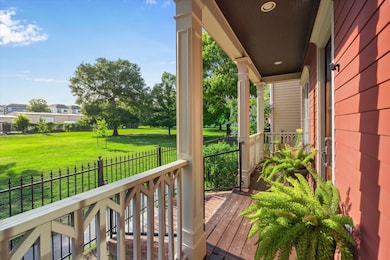
1313 W 25th St Unit B Houston, TX 77008
Greater Heights NeighborhoodEstimated payment $3,217/month
Highlights
- Traditional Architecture
- Wood Flooring
- Granite Countertops
- Sinclair Elementary School Rated A-
- High Ceiling
- Walk-In Pantry
About This Home
Don't miss this hidden gem in highly-desirable Shady Acres. Have a seat on the lovely front porch overlooking a park-like lot right out the front gate. Or, enjoy the lovely side porch. Inside the open-concept first floor has gleaming hardwood floors, tall ceilings and numerous windows making it light and bright. Remodeled in 2024 the kitchen features designer tile, quartz countertops, a Kitchen Aide refrigerator, Bosch dishwasher and GE range and microwave, all in on-trend stainless. Upstairs you'll find a spacious primary suit with two generous closets (one walk-in) and access to the gracious balcony. Two secondary bedrooms share a roomy bathroom. And there's plenty of space in the garage, easily accommodating two vehicles. This home has hardwoods throughout, custom window treatments, a fresh kitchen and new roof (four years), per seller. Conveniently located near shopping, dining and fun bars with easy access to downtown, Galleria and the Texas Med Center. Book your private tour now.
Home Details
Home Type
- Single Family
Est. Annual Taxes
- $9,194
Year Built
- Built in 2006
Lot Details
- 2,396 Sq Ft Lot
- Property is Fully Fenced
- Side Yard
Parking
- 2 Car Attached Garage
- Garage Door Opener
- Driveway
Home Design
- Traditional Architecture
- Brick Exterior Construction
- Pillar, Post or Pier Foundation
- Composition Roof
- Cement Siding
Interior Spaces
- 1,874 Sq Ft Home
- 2-Story Property
- High Ceiling
- Ceiling Fan
- Gas Log Fireplace
- Family Room Off Kitchen
- Living Room
- Open Floorplan
- Utility Room
- Washer and Electric Dryer Hookup
Kitchen
- Breakfast Bar
- Walk-In Pantry
- Gas Oven
- Gas Range
- Free-Standing Range
- Microwave
- Dishwasher
- Granite Countertops
- Disposal
Flooring
- Wood
- Tile
Bedrooms and Bathrooms
- 3 Bedrooms
- En-Suite Primary Bedroom
- Double Vanity
- Single Vanity
- Bathtub with Shower
- Separate Shower
Schools
- Sinclair Elementary School
- Hamilton Middle School
- Waltrip High School
Utilities
- Central Heating and Cooling System
- Heating System Uses Gas
- Programmable Thermostat
Additional Features
- Energy-Efficient Thermostat
- Rear Porch
Community Details
- West 20 5Th Street Place Subdivision
Map
Home Values in the Area
Average Home Value in this Area
Tax History
| Year | Tax Paid | Tax Assessment Tax Assessment Total Assessment is a certain percentage of the fair market value that is determined by local assessors to be the total taxable value of land and additions on the property. | Land | Improvement |
|---|---|---|---|---|
| 2023 | $6,499 | $436,391 | $131,780 | $304,611 |
| 2022 | $8,695 | $404,063 | $107,820 | $296,243 |
| 2021 | $8,367 | $359,000 | $107,820 | $251,180 |
| 2020 | $8,696 | $359,121 | $111,055 | $248,066 |
| 2019 | $8,517 | $336,587 | $111,055 | $225,532 |
| 2018 | $6,134 | $316,327 | $111,055 | $205,272 |
| 2017 | $7,999 | $316,327 | $111,055 | $205,272 |
| 2016 | $8,223 | $325,204 | $111,055 | $214,149 |
| 2015 | $5,728 | $342,511 | $111,055 | $231,456 |
| 2014 | $5,728 | $299,821 | $98,715 | $201,106 |
Property History
| Date | Event | Price | Change | Sq Ft Price |
|---|---|---|---|---|
| 05/14/2025 05/14/25 | For Sale | $440,000 | -- | $235 / Sq Ft |
Purchase History
| Date | Type | Sale Price | Title Company |
|---|---|---|---|
| Vendors Lien | -- | Old Republic Natl Ttl Ins Co | |
| Vendors Lien | -- | Old Republic National Title | |
| Interfamily Deed Transfer | -- | None Available | |
| Vendors Lien | -- | Startex Title Company | |
| Warranty Deed | -- | Startex Title Company |
Mortgage History
| Date | Status | Loan Amount | Loan Type |
|---|---|---|---|
| Open | $282,400 | New Conventional | |
| Previous Owner | $271,000 | New Conventional | |
| Previous Owner | $197,600 | Purchase Money Mortgage | |
| Previous Owner | $223,900 | Purchase Money Mortgage | |
| Closed | $0 | Assumption |
Similar Homes in Houston, TX
Source: Houston Association of REALTORS®
MLS Number: 2555740
APN: 1250960010007
- 1307 W 25th St Unit B
- 2543 Bevis St
- 1332 W 25th St Unit A
- 1240 W 26th St
- 1235 W 25th St
- 1243 W 26th St Unit B
- 1429 W 25th St
- 1304 W 24th St Unit C
- 1230 W 25th St Unit C
- 1227 W 25th St
- 2602 Shady Acres Ct
- 1230 W 26th St
- 2666 Shady Acres Landing
- 2308 Bevis St
- 1441 W 25th St Unit D
- 1415 W 24th St Unit E
- 1221 W 25th St Unit D
- 1222 W 24th St Unit C
- 1243 W 23rd St Unit B
- 1243 W 23rd St Unit A
