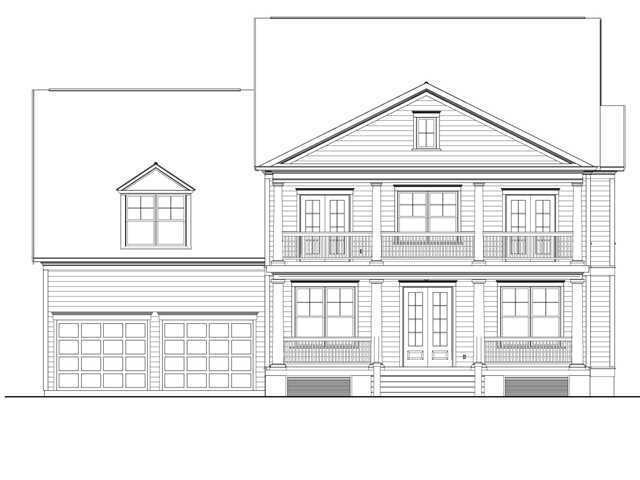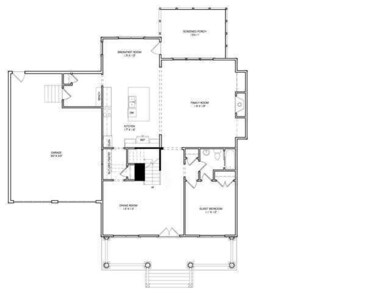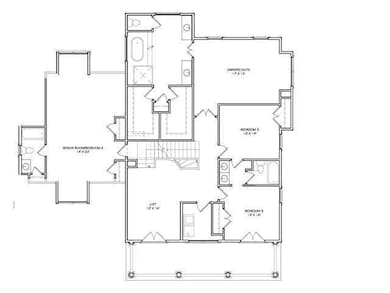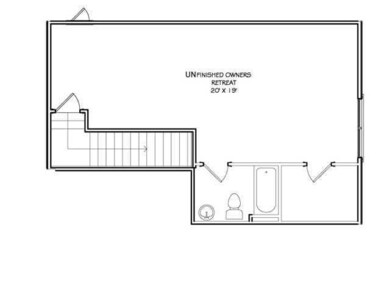
1313 Whisker Pole Ln Mount Pleasant, SC 29466
Dunes West NeighborhoodHighlights
- Boat Ramp
- Fitness Center
- Home Energy Rating Service (HERS) Rated Property
- Charles Pinckney Elementary School Rated A
- Under Construction
- Clubhouse
About This Home
As of February 20156 BD, 5 BA. Elegant Floorplan. Kitchen and Breakfast Room opens to the Family Room. First Floor Study or guest bedroom with full bath. Loft Space, Laundry, Secondary Bedroom and the Owner's Retreat on the Second Floor. Finished Third Floor Walk-up with Full Bath. Rear Screened Porch. Two Car Garage.
Home Details
Home Type
- Single Family
Est. Annual Taxes
- $2,678
Year Built
- Built in 2014 | Under Construction
Lot Details
- 0.28 Acre Lot
- Interior Lot
- Level Lot
- Irrigation
- Development of land is proposed phase
HOA Fees
- $119 Monthly HOA Fees
Parking
- 2 Car Attached Garage
- Garage Door Opener
Home Design
- Traditional Architecture
- Architectural Shingle Roof
- Cement Siding
Interior Spaces
- 4,039 Sq Ft Home
- 3-Story Property
- Smooth Ceilings
- High Ceiling
- <<energyStarQualifiedWindowsToken>>
- Entrance Foyer
- Great Room with Fireplace
- Formal Dining Room
- Loft
- Bonus Room
- Crawl Space
Kitchen
- Eat-In Kitchen
- Dishwasher
- ENERGY STAR Qualified Appliances
Flooring
- Wood
- Ceramic Tile
Bedrooms and Bathrooms
- 6 Bedrooms
- Dual Closets
- Walk-In Closet
- 5 Full Bathrooms
Eco-Friendly Details
- Home Energy Rating Service (HERS) Rated Property
- Energy-Efficient HVAC
- Energy-Efficient Insulation
- ENERGY STAR/Reflective Roof
- Ventilation
Outdoor Features
- Screened Patio
- Front Porch
Schools
- Pinckney Elementary School
- Cario Middle School
- Wando High School
Utilities
- Cooling Available
- Heating Available
Community Details
Overview
- Club Membership Available
- Dunes West Subdivision
Amenities
- Clubhouse
Recreation
- Boat Ramp
- Golf Course Membership Available
- Fitness Center
- Trails
Ownership History
Purchase Details
Home Financials for this Owner
Home Financials are based on the most recent Mortgage that was taken out on this home.Similar Homes in Mount Pleasant, SC
Home Values in the Area
Average Home Value in this Area
Purchase History
| Date | Type | Sale Price | Title Company |
|---|---|---|---|
| Deed | $599,900 | -- |
Mortgage History
| Date | Status | Loan Amount | Loan Type |
|---|---|---|---|
| Open | $539,850 | New Conventional |
Property History
| Date | Event | Price | Change | Sq Ft Price |
|---|---|---|---|---|
| 07/11/2025 07/11/25 | For Sale | $1,350,000 | +125.0% | $332 / Sq Ft |
| 02/20/2015 02/20/15 | Sold | $599,900 | 0.0% | $149 / Sq Ft |
| 12/01/2014 12/01/14 | Pending | -- | -- | -- |
| 09/23/2014 09/23/14 | For Sale | $599,900 | -- | $149 / Sq Ft |
Tax History Compared to Growth
Tax History
| Year | Tax Paid | Tax Assessment Tax Assessment Total Assessment is a certain percentage of the fair market value that is determined by local assessors to be the total taxable value of land and additions on the property. | Land | Improvement |
|---|---|---|---|---|
| 2023 | $2,678 | $26,990 | $0 | $0 |
| 2022 | $2,470 | $26,990 | $0 | $0 |
| 2021 | $2,718 | $26,990 | $0 | $0 |
| 2020 | $2,781 | $26,990 | $0 | $0 |
| 2019 | $2,470 | $24,000 | $0 | $0 |
| 2017 | $2,434 | $24,000 | $0 | $0 |
Agents Affiliated with this Home
-
John Fragola
J
Seller's Agent in 2025
John Fragola
Coldwell Banker Realty
(843) 940-0696
2 in this area
127 Total Sales
-
Love Fragola
L
Seller Co-Listing Agent in 2025
Love Fragola
Coldwell Banker Realty
8 Total Sales
-
Ashley Donovan
A
Seller's Agent in 2015
Ashley Donovan
Kolter Homes
(843) 901-4936
5 Total Sales
-
James Dye

Buyer's Agent in 2015
James Dye
The Cassina Group
(866) 310-2352
1 in this area
65 Total Sales
Map
Source: CHS Regional MLS
MLS Number: 1425468
APN: 594-05-00-868
- 2912 Yachtsman Dr
- 3028 River Vista Drive Way
- 3020 River Vista Way
- 3074 Yachtsman Dr
- 3011 River Vista Way
- 2701 Fountainhead Way
- 3224 Hatchway Dr
- 3171 Pignatelli Crescent
- 1721 Bowline Dr
- 2879 River Vista Way
- 1913 Mooring Line Way
- 1720 Bowline Dr
- 2444 Darts Cove Way
- 2685 Arborcrest Ct
- 3555 Colonel Vanderhorst Cir
- 3601 Colonel Vanderhorst Cir
- 2777 Oak Manor Dr
- 304 Blowing Fresh Dr
- 3427 Colonel Vanderhorst Cir
- 2221 Black Oak Ct



