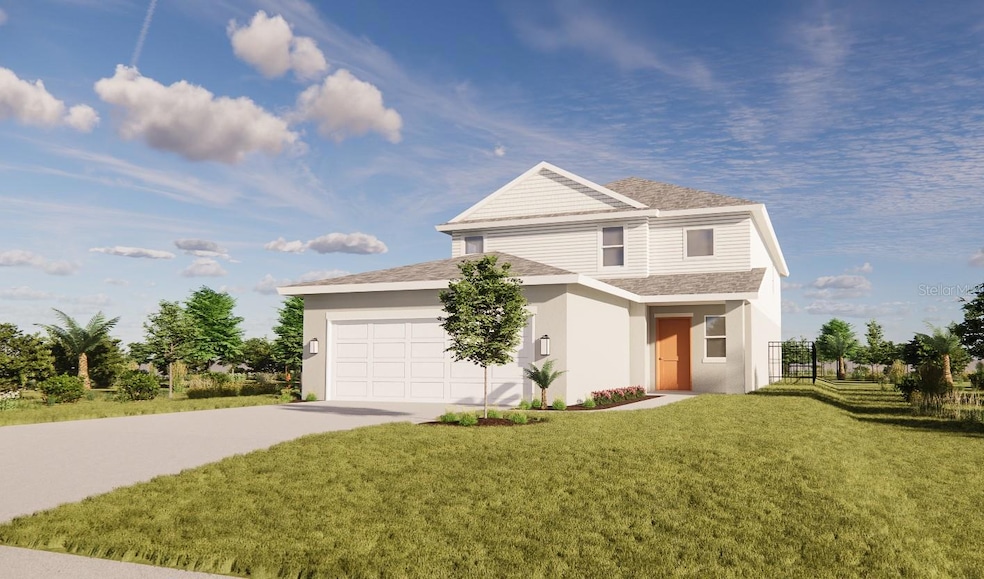
13131 Cedar Elm Ln Parrish, FL 34219
Highlights
- Under Construction
- Open Floorplan
- Main Floor Primary Bedroom
- Annie Lucy Williams Elementary School Rated A-
- Florida Architecture
- Loft
About This Home
As of March 2025Under Construction. With 2,413 square feet of open, inviting living space, the Jasmine is a two-story home that gracefully meets every need. As you step inside, the foyer warmly welcomes you, leading to a kitchen where culinary dreams take shape, and the aroma of fresh recipes fills the air. Adjacent to the kitchen, a convenient mudroom offers the perfect place to shed the day’s burdens, tucking away bags and shoes with ease. The nearby great room, bathed in natural light, beckons you to relax, unwind, and indulge in your favorite shows. For a serene escape, simply slide open the glass doors and step onto your covered lanai, where the tranquility of the outdoors awaits. The owner's suite, a private sanctuary on the main floor, features a spacious bedroom, an elegant bathroom, and a generous walk-in closet, offering a peaceful retreat at the end of the day.
Upstairs, the Jasmine continues to impress, providing an accommodating space for life’s moments. Four well-appointed bedrooms and a bathroom offer ample room for rest and rejuvenation. Near the stairs, a versatile tech space invites creativity, whether it’s a shared hub or a quiet study nook. This area, designed for flexibility, offers the ideal environment for focused work, leisurely reading, or thoughtful study, making the Jasmine a home where every detail is beautifully considered.
Home Details
Home Type
- Single Family
Year Built
- Built in 2024 | Under Construction
Lot Details
- 5,400 Sq Ft Lot
- North Facing Home
- Landscaped
- Level Lot
- Irrigation
HOA Fees
- $91 Monthly HOA Fees
Parking
- 2 Car Attached Garage
- Garage Door Opener
- Driveway
Home Design
- Florida Architecture
- Slab Foundation
- Wood Frame Construction
- Shingle Roof
- Block Exterior
- Stucco
Interior Spaces
- 2,413 Sq Ft Home
- 2-Story Property
- Open Floorplan
- Sliding Doors
- Great Room
- Combination Dining and Living Room
- Loft
- Hurricane or Storm Shutters
- Laundry Room
Kitchen
- Range
- Microwave
- Dishwasher
- Solid Surface Countertops
- Disposal
Flooring
- Carpet
- Concrete
- Vinyl
Bedrooms and Bathrooms
- 5 Bedrooms
- Primary Bedroom on Main
- Closet Cabinetry
- Walk-In Closet
- Dual Sinks
Outdoor Features
- Covered patio or porch
- Exterior Lighting
Schools
- Annie Lucy Williams Elementary School
- Buffalo Creek Middle School
- Parrish Community High School
Utilities
- Central Air
- Heating Available
- Thermostat
- Underground Utilities
- Cable TV Available
Listing and Financial Details
- Visit Down Payment Resource Website
- Tax Lot 204
- Assessor Parcel Number 49822070900004264455954
Community Details
Overview
- Castle Management Association, Phone Number (800) 337-5850
- Built by SimplyDwell Homes
- Broadleaf Subdivision, Jasmine Floorplan
- On-Site Maintenance
- The community has rules related to fencing
Amenities
- Community Mailbox
Recreation
- Community Playground
Similar Homes in the area
Home Values in the Area
Average Home Value in this Area
Property History
| Date | Event | Price | Change | Sq Ft Price |
|---|---|---|---|---|
| 03/17/2025 03/17/25 | Sold | $383,742 | +0.3% | $159 / Sq Ft |
| 01/27/2025 01/27/25 | Pending | -- | -- | -- |
| 01/24/2025 01/24/25 | Price Changed | $382,443 | -1.3% | $158 / Sq Ft |
| 01/02/2025 01/02/25 | For Sale | $387,443 | +1.0% | $161 / Sq Ft |
| 12/30/2024 12/30/24 | Off Market | $383,742 | -- | -- |
| 12/04/2024 12/04/24 | For Sale | $387,443 | 0.0% | $161 / Sq Ft |
| 10/25/2024 10/25/24 | Pending | -- | -- | -- |
| 10/02/2024 10/02/24 | For Sale | $387,443 | +1.0% | $161 / Sq Ft |
| 09/30/2024 09/30/24 | Off Market | $383,742 | -- | -- |
| 08/14/2024 08/14/24 | For Sale | $387,443 | -- | $161 / Sq Ft |
Tax History Compared to Growth
Agents Affiliated with this Home
-
John Neal

Seller's Agent in 2025
John Neal
NEAL COMMUNITIES REALTY, INC.
(941) 313-8575
109 in this area
768 Total Sales
Map
Source: Stellar MLS
MLS Number: A4620177
- 13028 Cedar Elm Ln
- 13020 Cedar Elm Ln
- 13014 Bayberry Way
- 13016 Cedar Elm Ln
- 13115 Cedar Elm Ln
- 13033 Cedar Elm Ln
- 13029 Cedar Elm Ln
- 13009 Cedar Elm Ln
- 13017 Cedar Elm Ln
- 13128 Bayberry Way
- 13124 Bayberry Way
- 13104 Bayberry Way
- 13042 Bayberry Way
- 13038 Bayberry Way
- 13034 Bayberry Way
- 13030 Bayberry Way
- 13026 Bayberry Way
- 13584 Old Creek Ct
- 13207 49th Ln E
- 4516 Renwick Dr
