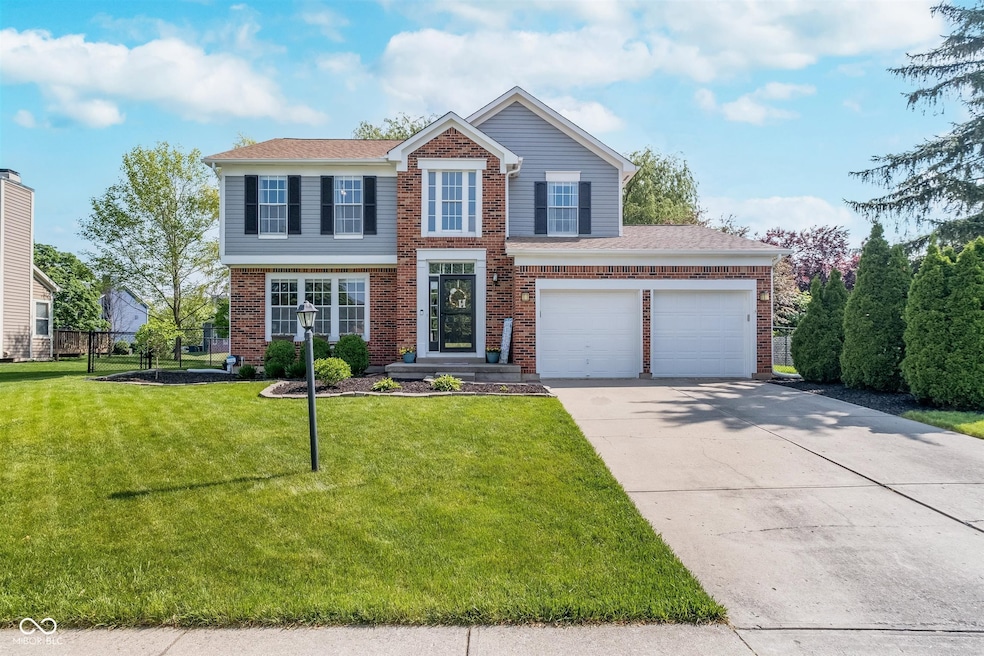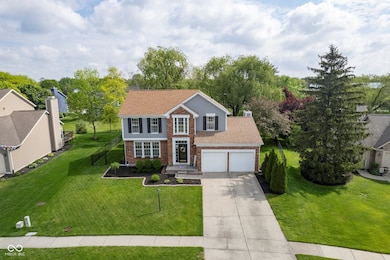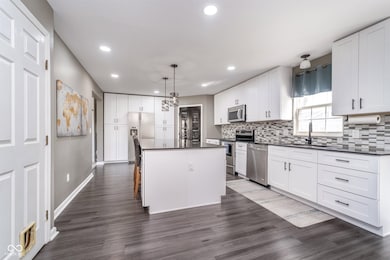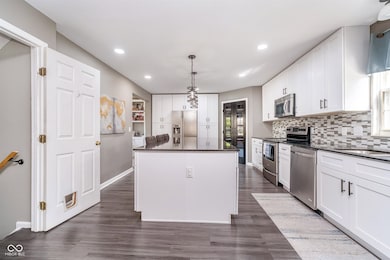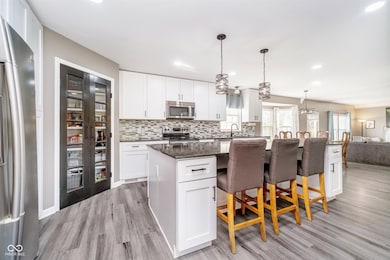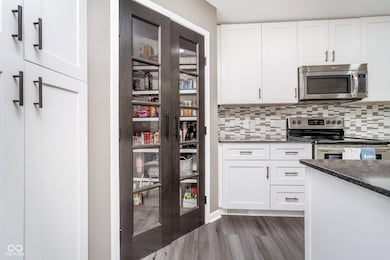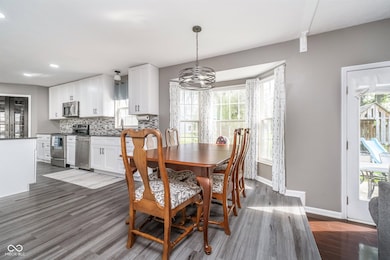
13131 Conner Knoll Pkwy Fishers, IN 46038
New Britton NeighborhoodHighlights
- Vaulted Ceiling
- Traditional Architecture
- Breakfast Room
- New Britton Elementary School Rated A
- Separate Formal Living Room
- 2 Car Attached Garage
About This Home
As of June 2025This beautifully updated 4-bedroom, 2.5-bath home with a finished basement sits on a large, private lot backing up to New Britton Elementary. Inside, you'll find a bright, open-concept kitchen featuring white shaker cabinetry, stunning new quartz countertops, luxury vinyl plank flooring, a huge center island, walk-in corner pantry, stylish tile backsplash, and stainless steel appliances-perfect for both everyday living and entertaining. The kitchen flows seamlessly into the family room, while a formal living room offers additional space to relax or host guests. Upstairs, the primary suite boasts a vaulted ceiling, updated dual-sink vanity, and large soaking tub with tile-surround shower. 3 more bedrooms & full bath complete the upper level. The finished basement includes a large rec room & plenty of storage. Enjoy the peace and privacy of a mature, tree-lined lot in a sought-after neighborhood. Conner Knoll is known for its friendly community & proximity to parks and trails. Just a short walk or ride from the scenic Nickel Plate Trail, residents have easy access to vibrant downtown Fishers, local restaurants, boutique shopping & year-round events.
Last Agent to Sell the Property
RE/MAX Edge Brokerage Email: eric@homewithedge.com License #RB14048728 Listed on: 05/07/2025

Home Details
Home Type
- Single Family
Est. Annual Taxes
- $4,186
Year Built
- Built in 1991
HOA Fees
- $15 Monthly HOA Fees
Parking
- 2 Car Attached Garage
Home Design
- Traditional Architecture
- Concrete Perimeter Foundation
- Vinyl Construction Material
Interior Spaces
- 2-Story Property
- Woodwork
- Vaulted Ceiling
- Entrance Foyer
- Family Room with Fireplace
- Separate Formal Living Room
- Breakfast Room
- Attic Access Panel
Kitchen
- Electric Oven
- Built-In Microwave
- Dishwasher
- Disposal
Flooring
- Carpet
- Laminate
- Luxury Vinyl Plank Tile
Bedrooms and Bathrooms
- 4 Bedrooms
- Walk-In Closet
Basement
- Sump Pump
- Laundry in Basement
Utilities
- Forced Air Heating System
- Heat Pump System
- Electric Water Heater
Additional Features
- Patio
- 0.27 Acre Lot
Community Details
- Association fees include home owners, insurance, maintenance, parkplayground
- Association Phone (317) 253-1401
- Conner Knoll Subdivision
- Property managed by Ardsley
- The community has rules related to covenants, conditions, and restrictions
Listing and Financial Details
- Legal Lot and Block 62 / 1
- Assessor Parcel Number 291025202062000006
- Seller Concessions Offered
Ownership History
Purchase Details
Home Financials for this Owner
Home Financials are based on the most recent Mortgage that was taken out on this home.Purchase Details
Home Financials for this Owner
Home Financials are based on the most recent Mortgage that was taken out on this home.Purchase Details
Home Financials for this Owner
Home Financials are based on the most recent Mortgage that was taken out on this home.Purchase Details
Home Financials for this Owner
Home Financials are based on the most recent Mortgage that was taken out on this home.Purchase Details
Home Financials for this Owner
Home Financials are based on the most recent Mortgage that was taken out on this home.Similar Homes in Fishers, IN
Home Values in the Area
Average Home Value in this Area
Purchase History
| Date | Type | Sale Price | Title Company |
|---|---|---|---|
| Warranty Deed | -- | First American Title | |
| Warranty Deed | -- | Mtc | |
| Warranty Deed | -- | First American Title Ins Co | |
| Warranty Deed | -- | None Available | |
| Warranty Deed | -- | -- |
Mortgage History
| Date | Status | Loan Amount | Loan Type |
|---|---|---|---|
| Open | $340,000 | New Conventional | |
| Previous Owner | $200,000 | New Conventional | |
| Previous Owner | $170,850 | Adjustable Rate Mortgage/ARM | |
| Previous Owner | $187,376 | FHA | |
| Previous Owner | $180,500 | Unknown | |
| Previous Owner | $187,254 | FHA | |
| Previous Owner | $156,000 | Fannie Mae Freddie Mac | |
| Previous Owner | $29,000 | Credit Line Revolving | |
| Previous Owner | $182,360 | Purchase Money Mortgage |
Property History
| Date | Event | Price | Change | Sq Ft Price |
|---|---|---|---|---|
| 06/20/2025 06/20/25 | Sold | $425,000 | +3.7% | $155 / Sq Ft |
| 05/10/2025 05/10/25 | Pending | -- | -- | -- |
| 05/07/2025 05/07/25 | For Sale | $409,900 | +64.0% | $150 / Sq Ft |
| 12/05/2019 12/05/19 | Sold | $250,000 | -4.6% | $88 / Sq Ft |
| 10/24/2019 10/24/19 | Pending | -- | -- | -- |
| 09/10/2019 09/10/19 | Price Changed | $262,000 | -1.9% | $93 / Sq Ft |
| 08/09/2019 08/09/19 | Price Changed | $267,000 | -1.1% | $94 / Sq Ft |
| 07/22/2019 07/22/19 | Price Changed | $270,000 | -1.8% | $95 / Sq Ft |
| 06/28/2019 06/28/19 | For Sale | $275,000 | +10.0% | $97 / Sq Ft |
| 06/21/2019 06/21/19 | Off Market | $250,000 | -- | -- |
| 06/21/2019 06/21/19 | For Sale | $275,000 | +10.0% | $97 / Sq Ft |
| 06/12/2019 06/12/19 | Off Market | $250,000 | -- | -- |
| 06/10/2019 06/10/19 | For Sale | $275,000 | -- | $97 / Sq Ft |
Tax History Compared to Growth
Tax History
| Year | Tax Paid | Tax Assessment Tax Assessment Total Assessment is a certain percentage of the fair market value that is determined by local assessors to be the total taxable value of land and additions on the property. | Land | Improvement |
|---|---|---|---|---|
| 2024 | $4,185 | $383,600 | $98,000 | $285,600 |
| 2023 | $4,185 | $364,900 | $82,500 | $282,400 |
| 2022 | $3,157 | $315,700 | $82,500 | $233,200 |
| 2021 | $3,157 | $265,800 | $58,400 | $207,400 |
| 2020 | $2,856 | $240,600 | $58,400 | $182,200 |
| 2019 | $2,741 | $231,300 | $45,100 | $186,200 |
| 2018 | $2,528 | $217,200 | $45,100 | $172,100 |
| 2017 | $2,464 | $214,500 | $45,100 | $169,400 |
| 2016 | $2,325 | $206,100 | $45,100 | $161,000 |
| 2014 | $2,014 | $193,700 | $45,100 | $148,600 |
| 2013 | $2,014 | $186,600 | $45,100 | $141,500 |
Agents Affiliated with this Home
-
E
Seller's Agent in 2025
Eric Heuer
RE/MAX Edge
-
S
Buyer's Agent in 2025
Stephanie Evelo
Keller Williams Indy Metro NE
-
R
Buyer Co-Listing Agent in 2025
Robert Woerner
Keller Williams Indy Metro NE
-
S
Seller's Agent in 2019
Steve Farmer
F.C. Tucker Company
Map
Source: MIBOR Broker Listing Cooperative®
MLS Number: 22037229
APN: 29-10-25-202-062.000-006
- 13020 Lombard Ct
- 8473 Ardennes Dr
- 9046 Sparta Dr
- 8265 Courtney Dr
- 12634 Mustard Seed Ct
- 12606 Markay Dr
- 12570 Pewter Place
- 8929 Waterton Place
- 12953 Fawns Dell Place
- 12594 Pasco St
- 8850 Tanner Dr
- 12755 Allisonville Rd
- 14079 Woodlark Dr
- 9335 Clarendon Dr
- 8612 Weaver Woods Place
- 14184 Dickinson Ct
- 12986 Saint Andrews Way
- 12985 Galloway Cir
- 12922 St Andrews
- 12815 Lamboll St
