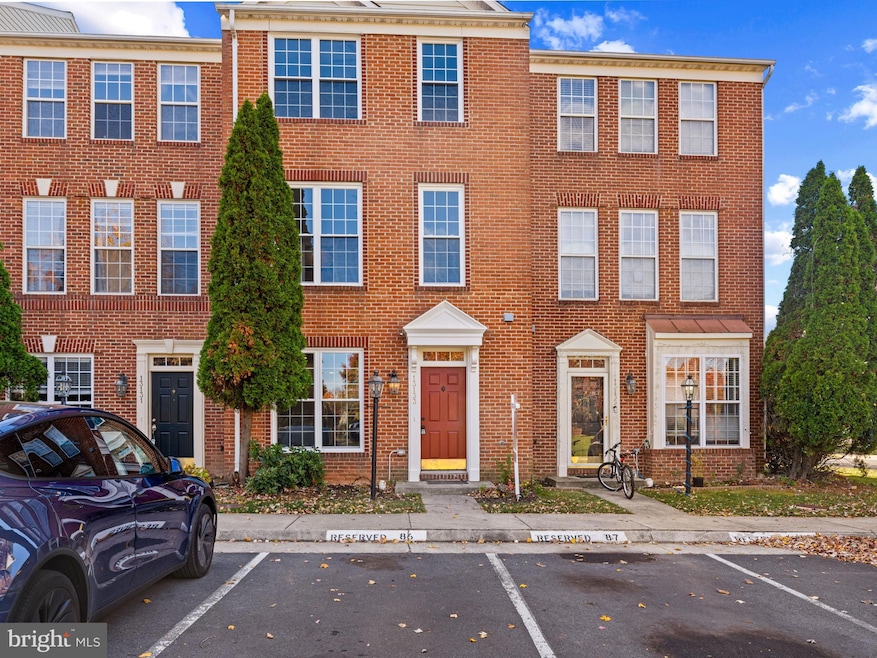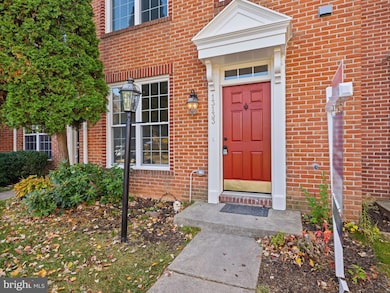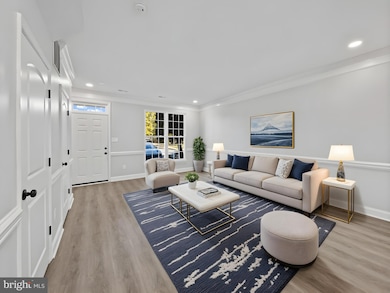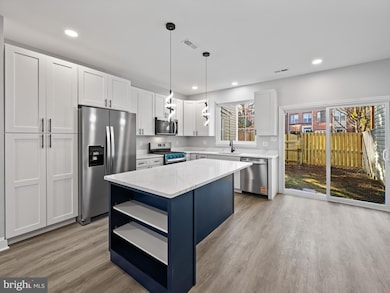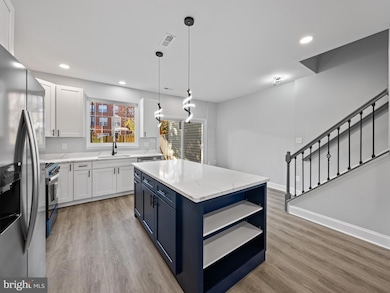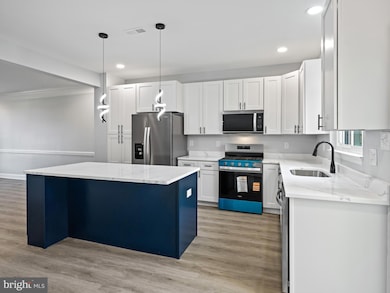13133 Park Crescent Cir Herndon, VA 20171
Estimated payment $4,433/month
Highlights
- Fitness Center
- Eat-In Gourmet Kitchen
- Clubhouse
- McNair Upper Elementary School Rated A-
- Open Floorplan
- Attic
About This Home
Welcome Home to 13133 Park Crescent Circle — a fully renovated Bayberry model townhouse offering three beautifully updated levels of modern living space, and a flexible layout perfect for first-time buyers or growing households. Step inside to a bright, open main level featuring freshly painted walls, brand-new flooring, and designer fixtures throughout. The stunning, fully remodeled kitchen steals the show with white shaker cabinets, a bold navy island with open shelving, quartz countertops, sleek black hardware, stainless-steel appliances, modern pendant lighting, and a new (2025) sliding glass door that fills the space with natural light and provides easy access to the private, fenced-in yard. Upstairs, two generous bedrooms share a beautifully remodeled full bath with marble-look porcelain tile, matte-black fixtures, frameless glass doors, a rainfall showerhead with handheld wand, and a recessed niche for a spa-like feel. The top-level primary suite offers its own fully updated en-suite bath with the same high-end finishes, while a junior suite with a private remodeled bath adds incredible flexibility for guests or multigenerational living. Every inch of this home has been thoughtfully reimagined — from floors to fixtures — with major updates including a new roof (2025), new windows (2025), new kitchen sliding glass door (2025), hot water heater (2023), HVAC cleaned and serviced (2025), full-size upper-level washer and dryer, and fully renovated kitchen and baths. Located just minutes from the Herndon Park & Ride Metro, Woodland Park Shopping Center, and Reston Town Center, this home offers unbeatable access to dining, shopping, and major commuter routes, with community amenities including a pool, tennis courts, gym, playgrounds, and clubhouse — everything you need right at your doorstep.
Listing Agent
(571) 218-7867 ElizabethCarrilloHomes@gmail.com Coldwell Banker Realty License #0225246957 Listed on: 11/08/2025

Townhouse Details
Home Type
- Townhome
Est. Annual Taxes
- $6,154
Year Built
- Built in 1999
Lot Details
- 1,188 Sq Ft Lot
- Wood Fence
- Back Yard Fenced
- Property is in excellent condition
HOA Fees
- $196 Monthly HOA Fees
Home Design
- Brick Exterior Construction
- Shingle Roof
Interior Spaces
- 1,836 Sq Ft Home
- Property has 3 Levels
- Open Floorplan
- Ceiling Fan
- Recessed Lighting
- Vinyl Clad Windows
- Double Hung Windows
- Window Screens
- Six Panel Doors
- Entrance Foyer
- Combination Kitchen and Living
- Sitting Room
- Luxury Vinyl Plank Tile Flooring
- Courtyard Views
- Attic
Kitchen
- Eat-In Gourmet Kitchen
- Stove
- Built-In Microwave
- Dishwasher
- Kitchen Island
- Upgraded Countertops
- Disposal
Bedrooms and Bathrooms
- 4 Bedrooms
- Walk-in Shower
Laundry
- Laundry Room
- Laundry on upper level
- Dryer
- Washer
Parking
- 2 Parking Spaces
- 2 Assigned Parking Spaces
Schools
- Mcnair Elementary School
- Carson Middle School
- Westfield High School
Utilities
- Forced Air Heating and Cooling System
- Natural Gas Water Heater
- Public Septic
Listing and Financial Details
- Tax Lot 129
- Assessor Parcel Number 0164 17 0129
Community Details
Overview
- Association fees include snow removal, trash, pool(s), common area maintenance, recreation facility, reserve funds
- Woodland Park HOA
- Woodland Park Subdivision
Amenities
- Common Area
- Clubhouse
- Recreation Room
Recreation
- Tennis Courts
- Community Playground
- Fitness Center
- Community Pool
- Jogging Path
Pet Policy
- Dogs and Cats Allowed
Map
Home Values in the Area
Average Home Value in this Area
Tax History
| Year | Tax Paid | Tax Assessment Tax Assessment Total Assessment is a certain percentage of the fair market value that is determined by local assessors to be the total taxable value of land and additions on the property. | Land | Improvement |
|---|---|---|---|---|
| 2025 | $6,093 | $522,800 | $200,000 | $322,800 |
| 2024 | $6,093 | $516,600 | $200,000 | $316,600 |
| 2023 | $6,137 | $533,860 | $200,000 | $333,860 |
| 2022 | $5,451 | $468,120 | $143,000 | $325,120 |
| 2021 | $5,224 | $437,310 | $128,000 | $309,310 |
| 2020 | $5,020 | $416,800 | $124,000 | $292,800 |
| 2019 | $4,835 | $401,390 | $114,000 | $287,390 |
| 2018 | $4,669 | $405,980 | $114,000 | $291,980 |
| 2017 | $4,551 | $391,980 | $100,000 | $291,980 |
| 2016 | $4,541 | $391,980 | $100,000 | $291,980 |
| 2015 | $4,285 | $383,920 | $95,000 | $288,920 |
| 2014 | $4,275 | $383,920 | $95,000 | $288,920 |
Property History
| Date | Event | Price | List to Sale | Price per Sq Ft | Prior Sale |
|---|---|---|---|---|---|
| 11/08/2025 11/08/25 | For Sale | $710,000 | +35.0% | $387 / Sq Ft | |
| 08/15/2025 08/15/25 | Sold | $526,000 | -7.7% | $286 / Sq Ft | View Prior Sale |
| 07/29/2025 07/29/25 | Pending | -- | -- | -- | |
| 07/08/2025 07/08/25 | For Sale | $570,000 | -- | $310 / Sq Ft |
Purchase History
| Date | Type | Sale Price | Title Company |
|---|---|---|---|
| Deed | $526,000 | Title Resources Guaranty | |
| Deed | $526,000 | Title Resources Guaranty | |
| Deed | $163,250 | -- |
Mortgage History
| Date | Status | Loan Amount | Loan Type |
|---|---|---|---|
| Previous Owner | $162,300 | No Value Available |
Source: Bright MLS
MLS Number: VAFX2276720
APN: 0164-17-0129
- 13082 Park Crescent Cir
- 12968 Wood Crescent Cir
- 13056 Marcey Creek Rd Unit 13056
- 12925 Centre Park Cir Unit 311
- 12925 Centre Park Cir Unit 304
- 12933 Centre Park Cir Unit 305
- 12958 Centre Park Cir Unit 120
- 12953 Centre Park Cir Unit 222
- 12953 Centre Park Cir Unit 218
- 12945 Centre Park Cir Unit 110
- 13083 Rose Petal Cir
- 2466 Clover Field Cir
- 2447 Clover Field Cir
- 12865 Mosaic Park Way Unit 3J
- 2410 Dakota Lakes Dr
- 13123 Copper Brook Way
- 12768 Sunrise Valley Dr
- 2204 Westcourt Ln Unit 113
- 12919 Alton Square Unit 117
- 12901 Alton Square Unit 102
- 13025 Elm Tree Dr
- 12905 Centre Park Cir Unit 114
- 13110 Marcey Creek Rd Unit 13110
- 2300-2310 Woodland Crossing Dr
- 12945 Centre Park Cir Unit 403
- 2478 Silk Ct
- 2503 Clover Field Cir
- 2249 Woodland Grove Place
- 2410 Dakota Lakes Dr
- 12880 Mosaic Pk Way
- 13161 Fox Hunt Ln
- 2457 Rolling Plains Dr
- 2204 Westcourt Ln Unit 213
- 12919 Alton Square Unit 203
- 12919 Alton Square Unit 408
- 2204 Westcourt Ln
- 2444 Rolling Plains Dr
- 2399-2399 Glen Echo Rd
- 12913 Alton Square Unit 405
- 12913 Alton Square Unit 214
