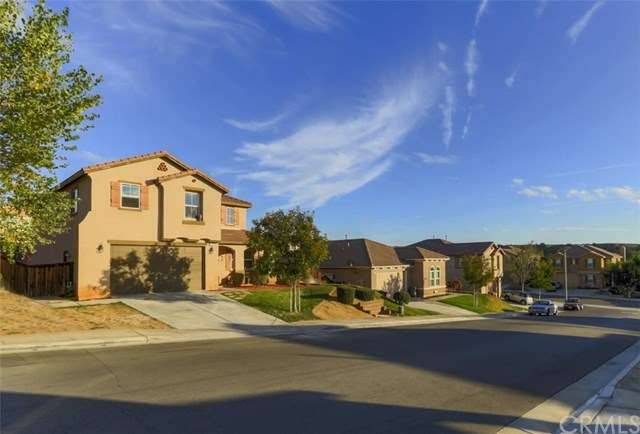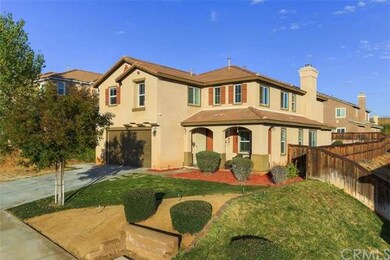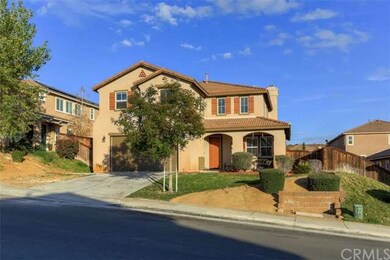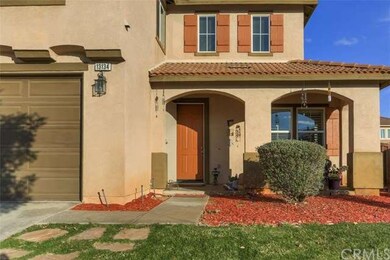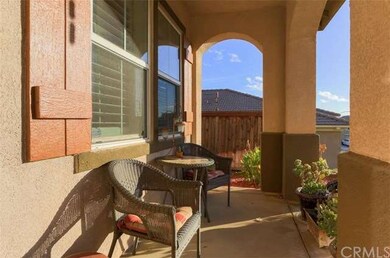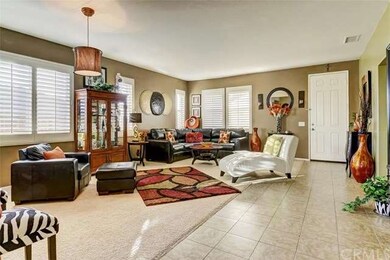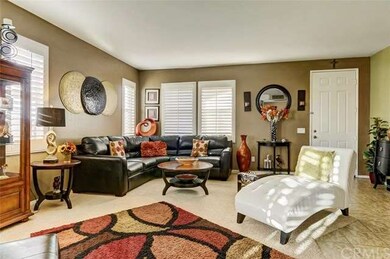
13134 Kelly St Beaumont, CA 92223
Highlights
- Fishing
- Open Floorplan
- Two Story Ceilings
- Primary Bedroom Suite
- Mountain View
- Modern Architecture
About This Home
As of March 2022Beautiful turnkey home nestled in the Oak Valley Hills. No HOA's! Pride of ownership here! Showcasing close to 3,000 sq ft. of living space, beautiful granite counter tops and kitchen island, indoor laundry room, a spacious backyard perfect for outdoor dining and entertaining, an upstairs Master Suite, an upstairs loft set up for an office space, and a large Master bedroom. This home boasts 4 bedrooms, 3 1/2 baths, custom window shutters, a three car tandem garage and a spacious kitchen with stainless steel appliances, upgraded cabinetry and much, much more. Come view an absolutely exquisite open floor plan located just minutes away from the I-10 and I-60 freeways, parks, dining and shopping.
Last Agent to Sell the Property
JASON ZAMORANO
KELLER WILLIAMS REALTY License #01926579 Listed on: 01/05/2016
Home Details
Home Type
- Single Family
Est. Annual Taxes
- $10,692
Year Built
- Built in 2006
Lot Details
- 7,841 Sq Ft Lot
- Wood Fence
- Fence is in average condition
- Rectangular Lot
- Sprinkler System
- Private Yard
- Garden
- Back and Front Yard
Parking
- 3 Car Attached Garage
- Parking Available
- Front Facing Garage
- Two Garage Doors
- Garage Door Opener
- Driveway
Property Views
- Mountain
- Hills
- Neighborhood
Home Design
- Modern Architecture
- Turnkey
- Slab Foundation
- Tile Roof
- Clay Roof
- Copper Plumbing
Interior Spaces
- 2,921 Sq Ft Home
- 2-Story Property
- Open Floorplan
- Wet Bar
- Two Story Ceilings
- Ceiling Fan
- Recessed Lighting
- Double Pane Windows
- ENERGY STAR Qualified Windows
- Insulated Windows
- Plantation Shutters
- Window Screens
- Sliding Doors
- Panel Doors
- Great Room
- Family Room Off Kitchen
- Living Room with Fireplace
- Home Office
- Loft
- Fire and Smoke Detector
Kitchen
- Eat-In Galley Kitchen
- Open to Family Room
- Walk-In Pantry
- Convection Oven
- Gas Oven
- Gas Cooktop
- Microwave
- Dishwasher
- ENERGY STAR Qualified Appliances
- Kitchen Island
- Granite Countertops
- Disposal
Flooring
- Carpet
- Tile
Bedrooms and Bathrooms
- 4 Bedrooms
- Primary Bedroom Suite
- Double Master Bedroom
- Walk-In Closet
- 4 Full Bathrooms
Laundry
- Laundry Room
- Washer and Gas Dryer Hookup
Outdoor Features
- Covered patio or porch
- Exterior Lighting
Utilities
- High Efficiency Air Conditioning
- Central Heating and Cooling System
- High Efficiency Heating System
- Heating System Uses Natural Gas
- ENERGY STAR Qualified Water Heater
- Gas Water Heater
Additional Features
- ENERGY STAR Qualified Equipment for Heating
- Suburban Location
Listing and Financial Details
- Tax Lot 63
- Tax Tract Number 30891
- Assessor Parcel Number 414320063
Community Details
Overview
- No Home Owners Association
- Foothills
- Valley
Recreation
- Fishing
- Horse Trails
Ownership History
Purchase Details
Home Financials for this Owner
Home Financials are based on the most recent Mortgage that was taken out on this home.Purchase Details
Home Financials for this Owner
Home Financials are based on the most recent Mortgage that was taken out on this home.Purchase Details
Purchase Details
Home Financials for this Owner
Home Financials are based on the most recent Mortgage that was taken out on this home.Purchase Details
Home Financials for this Owner
Home Financials are based on the most recent Mortgage that was taken out on this home.Purchase Details
Home Financials for this Owner
Home Financials are based on the most recent Mortgage that was taken out on this home.Purchase Details
Purchase Details
Home Financials for this Owner
Home Financials are based on the most recent Mortgage that was taken out on this home.Similar Homes in the area
Home Values in the Area
Average Home Value in this Area
Purchase History
| Date | Type | Sale Price | Title Company |
|---|---|---|---|
| Grant Deed | $585,000 | None Listed On Document | |
| Grant Deed | $585,000 | None Listed On Document | |
| Grant Deed | $542,500 | Spruce | |
| Interfamily Deed Transfer | -- | Chicago Title Company | |
| Grant Deed | $303,000 | Lawyers Title | |
| Interfamily Deed Transfer | -- | Lawyers Title | |
| Grant Deed | $205,000 | Chicago Title Company | |
| Trustee Deed | $202,419 | None Available | |
| Grant Deed | $493,500 | First American Title Nhs |
Mortgage History
| Date | Status | Loan Amount | Loan Type |
|---|---|---|---|
| Open | $535,713 | FHA | |
| Closed | $535,713 | FHA | |
| Previous Owner | $342,000 | New Conventional | |
| Previous Owner | $327,444 | FHA | |
| Previous Owner | $330,382 | FHA | |
| Previous Owner | $297,511 | FHA | |
| Previous Owner | $62,466 | FHA | |
| Previous Owner | $201,286 | FHA | |
| Previous Owner | $75,254 | Stand Alone Second | |
| Previous Owner | $394,500 | Purchase Money Mortgage |
Property History
| Date | Event | Price | Change | Sq Ft Price |
|---|---|---|---|---|
| 03/30/2022 03/30/22 | Sold | $598,000 | +0.5% | $205 / Sq Ft |
| 02/28/2022 02/28/22 | Pending | -- | -- | -- |
| 12/28/2021 12/28/21 | For Sale | $595,000 | +96.4% | $204 / Sq Ft |
| 03/11/2016 03/11/16 | Sold | $303,000 | +1.0% | $104 / Sq Ft |
| 02/08/2016 02/08/16 | Pending | -- | -- | -- |
| 02/04/2016 02/04/16 | Price Changed | $300,000 | -3.2% | $103 / Sq Ft |
| 01/05/2016 01/05/16 | For Sale | $310,000 | -- | $106 / Sq Ft |
Tax History Compared to Growth
Tax History
| Year | Tax Paid | Tax Assessment Tax Assessment Total Assessment is a certain percentage of the fair market value that is determined by local assessors to be the total taxable value of land and additions on the property. | Land | Improvement |
|---|---|---|---|---|
| 2025 | $10,692 | $1,183,246 | $58,366 | $1,124,880 |
| 2023 | $10,692 | $596,700 | $56,100 | $540,600 |
| 2022 | $10,002 | $542,400 | $55,000 | $487,400 |
| 2021 | $7,128 | $331,372 | $60,148 | $271,224 |
| 2020 | $7,054 | $327,975 | $59,532 | $268,443 |
| 2019 | $6,988 | $321,545 | $58,365 | $263,180 |
| 2018 | $7,004 | $315,241 | $57,222 | $258,019 |
| 2017 | $7,254 | $309,060 | $56,100 | $252,960 |
| 2016 | $6,344 | $223,527 | $43,613 | $179,914 |
| 2015 | $7,350 | $220,171 | $42,959 | $177,212 |
| 2014 | $7,241 | $215,860 | $42,118 | $173,742 |
Agents Affiliated with this Home
-
J
Seller's Agent in 2022
Jacqueline Moore
OPENDOOR BROKERAGE INC.
-
H
Buyer's Agent in 2022
HEATHER BROWN
REDFIN
-
J
Seller's Agent in 2016
JASON ZAMORANO
KELLER WILLIAMS REALTY
-
Don and Regina Smith

Buyer's Agent in 2016
Don and Regina Smith
KELLER WILLIAMS REALTY
(951) 743-9789
7 in this area
49 Total Sales
Map
Source: California Regional Multiple Listing Service (CRMLS)
MLS Number: EV16002369
APN: 414-320-063
- 38473 Brutus Way
- 38854 Amateur Way
- 38780 Amateur Way
- 37738 High Ridge Dr
- 37575 Parkway Dr
- 13025 Bowker Play Ct
- 37280 Parkway Dr
- 1558 Rockrose Way
- 36961 Buccella Ln
- 949 Pebble Beach Rd
- 1032 Western Knolls Ave
- 37089 Meadow Brook Way
- 1660 Snowberry Rd
- 967 Hidden Oaks Dr
- 14019 Dandolo Ln
- 36927 Arezzo Ct
- 36913 Arezzo Ct
- 14080 Dandolo Ln
- 1182 Saguaro Rd
- 36877 Meadow Brook Way
