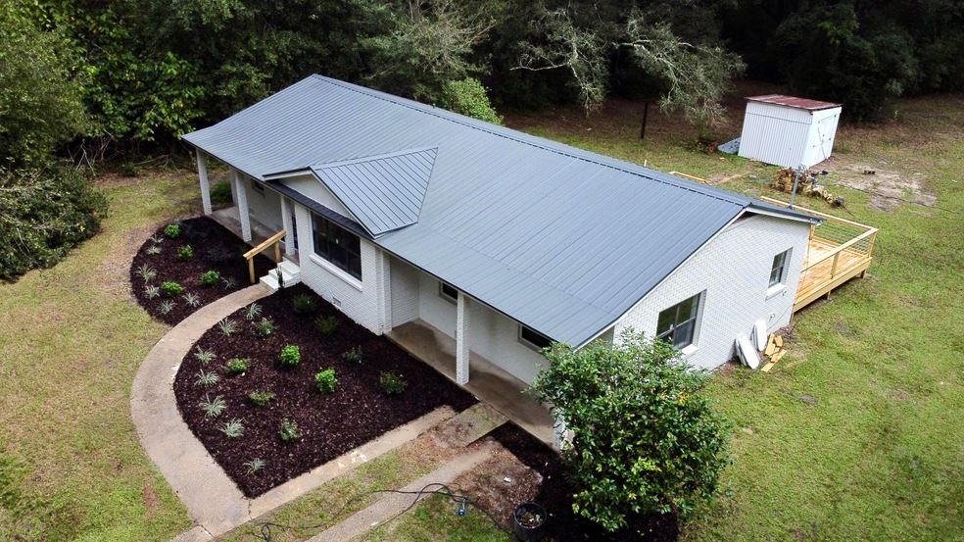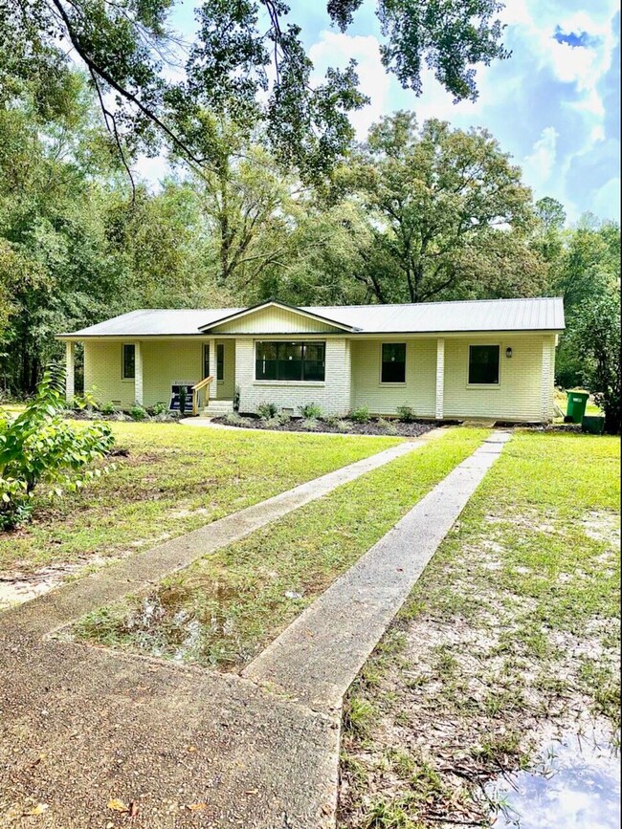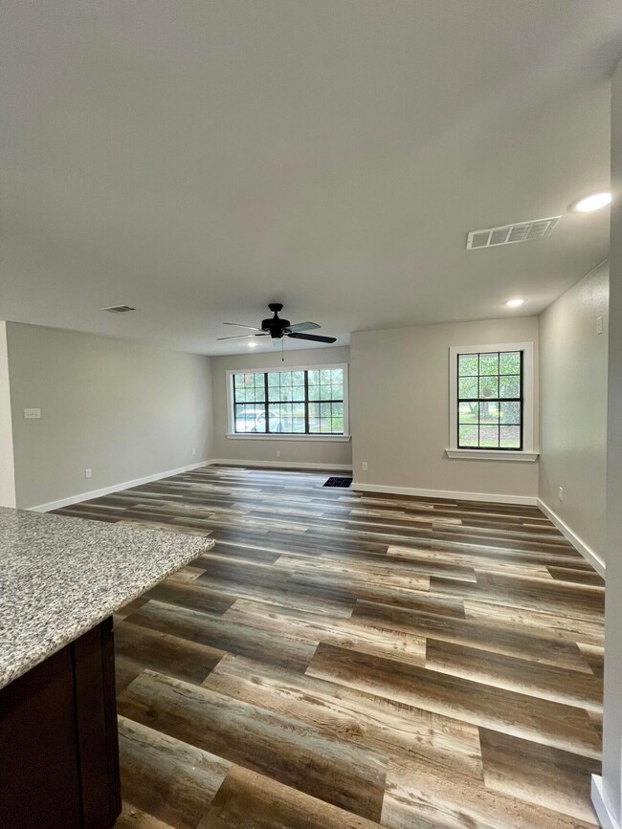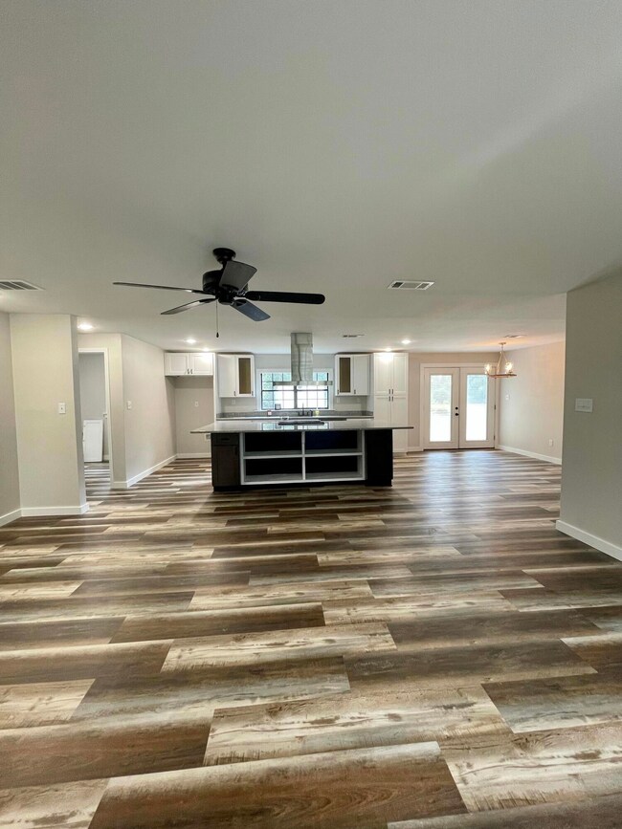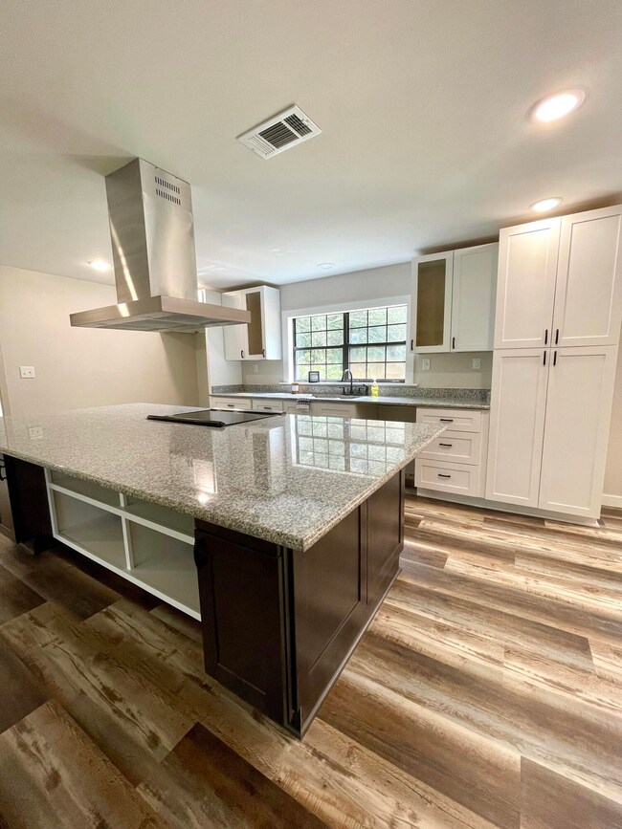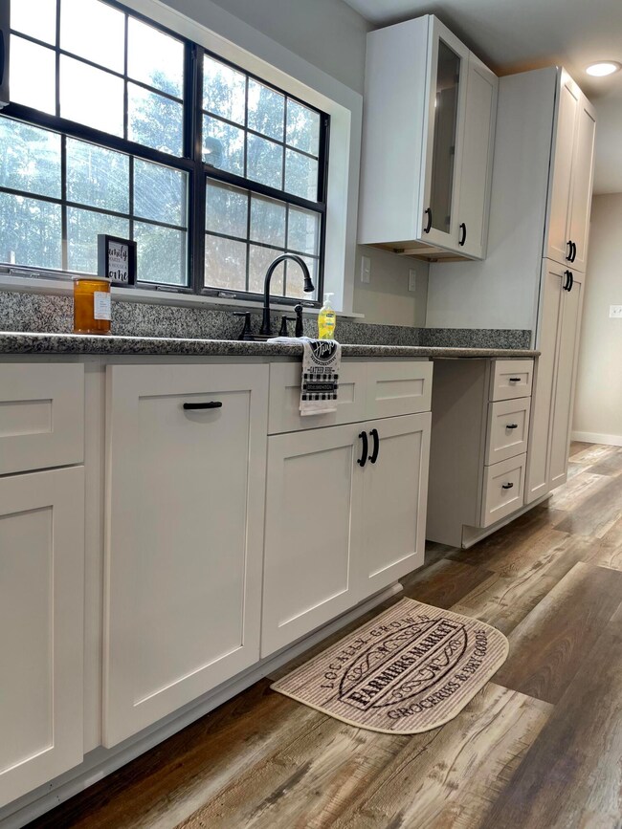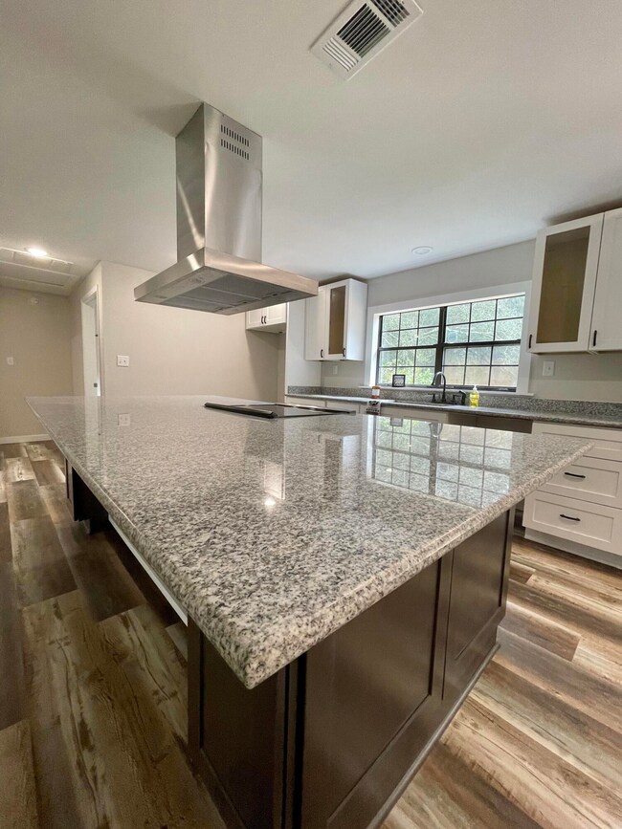
13136 Saracennia Rd Moss Point, MS 39562
Highlights
- Open Floorplan
- Ranch Style House
- Granite Countertops
- East Central Upper Elementary School Rated A-
- Combination Kitchen and Living
- No HOA
About This Home
As of November 20213 bed/2 bath Fully renovated home on 8.57 Acres in EAST CENTRAL SCHOOL DISTRICT!
This is NOT a cosmetic flip-this home was tore apart to the ground and rebuilt! re-designed to be a low maintenance/energy efficient home. New beams,floor joists,double laid sub-floors,framing,ceilings,walls, plumbing,electrical,fixtures,cabinets,counter tops,Spray foam insulation,HVAC,Ducts,tankless water heater and more--Home boasts a nice open floor plan, and a chef's kitchen. Giant island will seat 6-9 people plus room for table. Large bedrooms, large bathrooms, Spacious laundry room with room for a deep-freezer; Premium solid wood cabinets with soft close hinges/drawers. Island has deep pot and pan drawers! Premium Soft-Step Vinyl Plank Floors are quiet and comfortable to walk on while a breeze to clean. Overly large deck ready of cookouts/entertaining. There is a large workshop on the property and also a small pond. pond is in the woods-trail to pond is overgrown. Currently home is on well and septic however County water/sewer is available (meter already set-just have to tie in). Property owned by Mississippi licensed Real Estate Broker. Buyer/Buyers agent to verify all
Last Agent to Sell the Property
Coldwell Banker Smith Home Rltrs-Gautier License #S51804 Listed on: 10/08/2021

Co-Listed By
David Bradshaw
Coldwell Banker Smith Home Rltrs-Gautier License #S52484
Last Buyer's Agent
Hattie Allen
NextHome E-Realty
Home Details
Home Type
- Single Family
Est. Annual Taxes
- $50
Year Built
- Built in 1960
Lot Details
- 8.57 Acre Lot
- Corners Of The Lot Have Been Marked
- Many Trees
Home Design
- Ranch Style House
- Brick Exterior Construction
- Pillar, Post or Pier Foundation
- Metal Roof
Interior Spaces
- 1,500 Sq Ft Home
- Open Floorplan
- Ceiling Fan
- Recessed Lighting
- Double Pane Windows
- Aluminum Window Frames
- ENERGY STAR Qualified Doors
- Combination Kitchen and Living
Kitchen
- Eat-In Kitchen
- Free-Standing Electric Range
- Kitchen Island
- Granite Countertops
Bedrooms and Bathrooms
- 3 Bedrooms
- 2 Full Bathrooms
- Double Vanity
- Bathtub Includes Tile Surround
- Walk-in Shower
Laundry
- Laundry in Hall
- Washer and Electric Dryer Hookup
Parking
- Detached Garage
- Driveway
Outdoor Features
- Separate Outdoor Workshop
- Front Porch
Utilities
- Central Heating and Cooling System
- Private Water Source
- Well
- Tankless Water Heater
- Septic Tank
- Cable TV Available
Community Details
- No Home Owners Association
- Metes And Bounds Subdivision
Listing and Financial Details
- Assessor Parcel Number 0-10-08-080.000
Similar Homes in Moss Point, MS
Home Values in the Area
Average Home Value in this Area
Mortgage History
| Date | Status | Loan Amount | Loan Type |
|---|---|---|---|
| Closed | $221,906 | FHA |
Property History
| Date | Event | Price | Change | Sq Ft Price |
|---|---|---|---|---|
| 11/24/2021 11/24/21 | Sold | -- | -- | -- |
| 11/24/2021 11/24/21 | Sold | -- | -- | -- |
| 10/22/2021 10/22/21 | Pending | -- | -- | -- |
| 10/14/2021 10/14/21 | Pending | -- | -- | -- |
| 10/08/2021 10/08/21 | For Sale | $274,900 | +1281.4% | $183 / Sq Ft |
| 01/18/2021 01/18/21 | For Sale | $19,900 | -86.7% | $14 / Sq Ft |
| 11/19/2020 11/19/20 | Sold | -- | -- | -- |
| 11/09/2020 11/09/20 | Pending | -- | -- | -- |
| 11/09/2020 11/09/20 | For Sale | $150,000 | +20.0% | $108 / Sq Ft |
| 06/21/2019 06/21/19 | Sold | -- | -- | -- |
| 06/05/2019 06/05/19 | Pending | -- | -- | -- |
| 05/22/2019 05/22/19 | For Sale | $125,000 | -- | $90 / Sq Ft |
Tax History Compared to Growth
Tax History
| Year | Tax Paid | Tax Assessment Tax Assessment Total Assessment is a certain percentage of the fair market value that is determined by local assessors to be the total taxable value of land and additions on the property. | Land | Improvement |
|---|---|---|---|---|
| 2024 | $50 | $411 | $411 | $0 |
| 2023 | $50 | $426 | $426 | $0 |
| 2022 | $53 | $444 | $444 | $0 |
| 2021 | $55 | $461 | $461 | $0 |
| 2020 | $59 | $480 | $480 | $0 |
| 2019 | $61 | $501 | $501 | $0 |
| 2018 | $64 | $519 | $519 | $0 |
| 2017 | $63 | $500 | $500 | $0 |
| 2016 | $56 | $459 | $459 | $0 |
| 2015 | -- | $60,630 | $8,690 | $51,940 |
| 2014 | -- | $6,249 | $1,032 | $5,217 |
| 2013 | -- | $5,305 | $970 | $4,335 |
Agents Affiliated with this Home
-
Kimberly Bradshaw
K
Seller's Agent in 2021
Kimberly Bradshaw
Coldwell Banker Smith Home Rltrs-Gautier
(228) 497-1800
63 Total Sales
-
D
Seller Co-Listing Agent in 2021
David Bradshaw
Coldwell Banker Smith Home Rltrs-Gautier
-
H
Buyer's Agent in 2021
Hattie Allen
NextHome E-Realty
-
Lazaro Rovira

Seller's Agent in 2019
Lazaro Rovira
Rovira Team Realty, LLC
(228) 365-8034
449 Total Sales
Map
Source: MLS United
MLS Number: 4000279
APN: 0-10-08-080.000
- 12833 Saracennia Rd
- 6601 Nutbank Rd
- 13921 Sagebrush Trail
- 0 Ms-613 Hwy Unit 4116583
- 0 Ms-613 Hwy Unit 4116582
- 0 Ms-613 Hwy Unit 4108280
- 0 Ms-613 Hwy Unit 4107612
- 0 Ms-613 Hwy Unit 4107607
- 13875 Wolf Ridge Rd Unit LotWP001
- 13875 Wolf Ridge Rd
- 6112 Hans Rd
- 9100 Augusta Rd
- 3721 Charlie Hudson Rd
- 5709 Meadowview Dr
- 6301 Pioneer Trail
- 0 Dunn Unit 4117818
- 3917 Wildwood Rd
- 14416 Lily Orchard Rd
- 10001 Echo Glen Dr
- 11813 Highway 613
