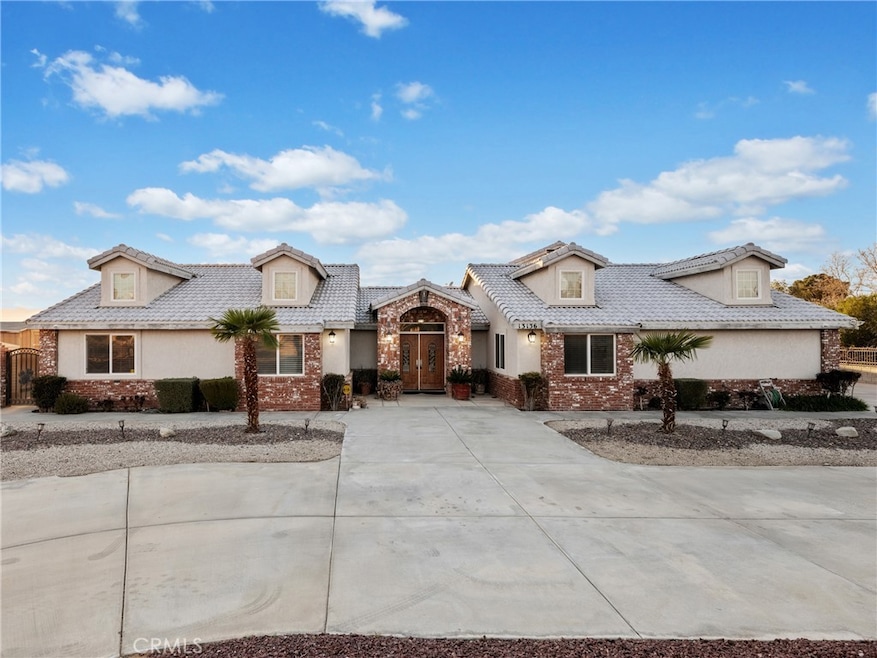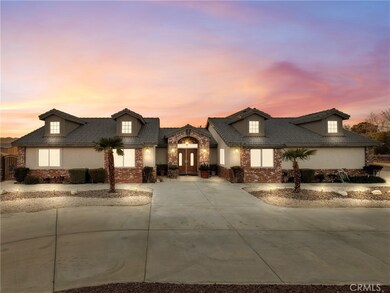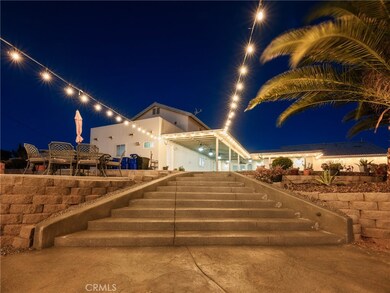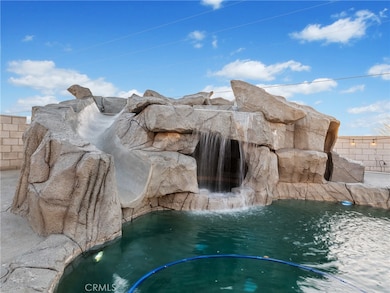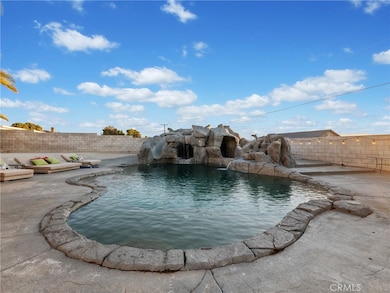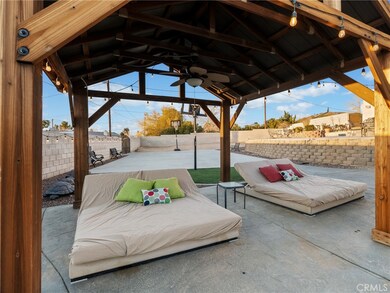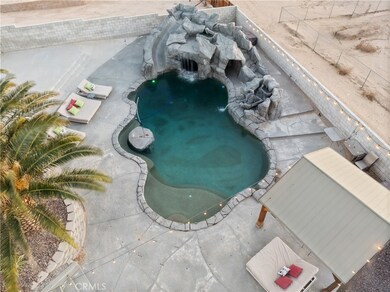
13136 Tawya Rd Apple Valley, CA 92308
High Desert NeighborhoodHighlights
- Heated In Ground Pool
- City Lights View
- Fireplace in Primary Bedroom
- Primary Bedroom Suite
- Open Floorplan
- Loft
About This Home
As of May 2025Stunning Pool Home in the Heart of Apple Valley! Welcome to your dream home! Nestled in an upscale neighborhood, this luxurious 4-bedroom, 4-bathroom residence sits on 0.65 acres and offers breathtaking panoramic views. Designed for both comfort and elegance, this home is filled with high-end finishes, including polished tile flooring, granite countertops, and soaring vaulted ceilings. Inside, you'll find a spacious great room, a formal dining area, and an open-concept living room with a cozy wood-burning stove—perfect for gatherings. The gourmet kitchen is a chef’s delight, featuring granite countertops, a center island, double ovens, a walk-in pantry, and ample storage. Each bedroom boasts a walk-in closet, while the expansive upstairs loft—complete with a wet bar, private bathroom, and viewing deck—makes for an excellent guest retreat or entertainment space. Step outside to your private backyard oasis! The fully fenced yard features low-maintenance landscaping, a wrap-around patio cover, a gazebo, a basketball area, firepits, and storage sheds. The stunning Pebble Tec pool is designed for ultimate relaxation, complete with a jacuzzi, grotto, waterslide, elegant lighting, and ample decking—perfect for entertaining or unwinding under the stars. Additional features include RV access & parking, Electric charging station, Circular driveway & extensive concrete parking, Block & wrought iron fencing with iron gates for security, and a three-car garage with a separate poolside bathroom. Located near shopping, dining, and Sitting Bull Academy, this home offers the perfect blend of luxury, convenience, and comfort. Don’t miss out—schedule your private tour today!
Last Agent to Sell the Property
Coldwell Banker Home Source Brokerage Phone: 7606178026 License #01769834 Listed on: 03/04/2025

Home Details
Home Type
- Single Family
Est. Annual Taxes
- $4,913
Year Built
- Built in 2004
Lot Details
- 0.65 Acre Lot
- Block Wall Fence
- Landscaped
- Front Yard
Parking
- 3 Car Attached Garage
- 12 Open Parking Spaces
- Parking Available
- Circular Driveway
Property Views
- City Lights
- Mountain
- Neighborhood
Home Design
- Patio Home
- Interior Block Wall
- Tile Roof
Interior Spaces
- 3,158 Sq Ft Home
- 2-Story Property
- Open Floorplan
- Wired For Sound
- High Ceiling
- Ceiling Fan
- Formal Entry
- Living Room with Fireplace
- Dining Room
- Loft
- Bonus Room
- Storage
- Laundry Room
Kitchen
- Walk-In Pantry
- Double Oven
- Microwave
- Dishwasher
- Kitchen Island
- Granite Countertops
- Disposal
Flooring
- Carpet
- Tile
Bedrooms and Bathrooms
- 4 Main Level Bedrooms
- Fireplace in Primary Bedroom
- Primary Bedroom Suite
- Walk-In Closet
- Upgraded Bathroom
- Granite Bathroom Countertops
- Dual Sinks
- Bathtub
- Separate Shower
Pool
- Heated In Ground Pool
- In Ground Spa
- Waterfall Pool Feature
Outdoor Features
- Wrap Around Porch
- Patio
- Gazebo
- Shed
Utilities
- Central Heating and Cooling System
- Conventional Septic
Additional Features
- Accessible Parking
- Suburban Location
Community Details
- No Home Owners Association
Listing and Financial Details
- Tax Lot 614
- Tax Tract Number 5573
- Assessor Parcel Number 3087061030000
- $637 per year additional tax assessments
- Seller Considering Concessions
Ownership History
Purchase Details
Home Financials for this Owner
Home Financials are based on the most recent Mortgage that was taken out on this home.Purchase Details
Home Financials for this Owner
Home Financials are based on the most recent Mortgage that was taken out on this home.Purchase Details
Home Financials for this Owner
Home Financials are based on the most recent Mortgage that was taken out on this home.Purchase Details
Purchase Details
Purchase Details
Purchase Details
Home Financials for this Owner
Home Financials are based on the most recent Mortgage that was taken out on this home.Purchase Details
Purchase Details
Similar Homes in Apple Valley, CA
Home Values in the Area
Average Home Value in this Area
Purchase History
| Date | Type | Sale Price | Title Company |
|---|---|---|---|
| Grant Deed | $713,000 | Fidelity National Title Compan | |
| Interfamily Deed Transfer | -- | Chicago Title Inland Empire | |
| Grant Deed | $360,000 | Title 365 | |
| Interfamily Deed Transfer | -- | First American Title Company | |
| Grant Deed | $350,000 | First American Title Company | |
| Trustee Deed | $361,250 | Accommodation | |
| Interfamily Deed Transfer | -- | First American | |
| Grant Deed | $43,000 | First American Title Ins Co | |
| Interfamily Deed Transfer | -- | -- |
Mortgage History
| Date | Status | Loan Amount | Loan Type |
|---|---|---|---|
| Previous Owner | $570,400 | New Conventional | |
| Previous Owner | $92,248 | New Conventional | |
| Previous Owner | $386,141 | FHA | |
| Previous Owner | $382,274 | FHA | |
| Previous Owner | $345,950 | FHA | |
| Previous Owner | $293,040 | FHA | |
| Previous Owner | $450,000 | Unknown | |
| Previous Owner | $549,112 | Unknown | |
| Previous Owner | $87,399 | Stand Alone Second | |
| Previous Owner | $246,500 | Stand Alone Second | |
| Previous Owner | $99,853 | Credit Line Revolving | |
| Previous Owner | $228,000 | Unknown | |
| Previous Owner | $219,238 | Construction |
Property History
| Date | Event | Price | Change | Sq Ft Price |
|---|---|---|---|---|
| 05/06/2025 05/06/25 | Sold | $713,000 | +2.0% | $226 / Sq Ft |
| 03/11/2025 03/11/25 | Pending | -- | -- | -- |
| 03/04/2025 03/04/25 | For Sale | $699,000 | +94.2% | $221 / Sq Ft |
| 02/01/2013 02/01/13 | Sold | $360,000 | +0.1% | $98 / Sq Ft |
| 11/12/2012 11/12/12 | Price Changed | $359,777 | -5.3% | $98 / Sq Ft |
| 07/09/2012 07/09/12 | Price Changed | $379,777 | -5.0% | $104 / Sq Ft |
| 02/20/2012 02/20/12 | For Sale | $399,900 | -- | $109 / Sq Ft |
Tax History Compared to Growth
Tax History
| Year | Tax Paid | Tax Assessment Tax Assessment Total Assessment is a certain percentage of the fair market value that is determined by local assessors to be the total taxable value of land and additions on the property. | Land | Improvement |
|---|---|---|---|---|
| 2024 | $4,913 | $434,624 | $86,924 | $347,700 |
| 2023 | $4,868 | $426,102 | $85,220 | $340,882 |
| 2022 | $4,793 | $417,747 | $83,549 | $334,198 |
| 2021 | $4,682 | $409,556 | $81,911 | $327,645 |
| 2020 | $4,625 | $405,356 | $81,071 | $324,285 |
| 2019 | $4,539 | $397,407 | $79,481 | $317,926 |
| 2018 | $4,425 | $389,615 | $77,923 | $311,692 |
| 2017 | $4,364 | $381,975 | $76,395 | $305,580 |
| 2016 | $4,304 | $374,485 | $74,897 | $299,588 |
| 2015 | $4,520 | $368,860 | $73,772 | $295,088 |
| 2014 | $4,184 | $361,635 | $72,327 | $289,308 |
Agents Affiliated with this Home
-
Kristina Vanderpool

Seller's Agent in 2025
Kristina Vanderpool
Coldwell Banker Home Source
(760) 617-8026
85 in this area
181 Total Sales
-
Melody De La Rosa
M
Buyer's Agent in 2025
Melody De La Rosa
Vismar Real Estate
(323) 236-5697
11 in this area
48 Total Sales
-
M
Seller's Agent in 2013
Mark Bastorous
Mark Bastorous, Broker
(949) 600-3624
-
N
Buyer's Agent in 2013
Non-mls Cn
The Inland Gateway A.O.R
Map
Source: California Regional Multiple Listing Service (CRMLS)
MLS Number: HD25047736
APN: 3087-061-03
- 13133 Olathe Rd
- 13209 Richmond Way
- 13173 Paraiso Rd
- 19976 Eyota Rd
- 12944 Rincon Rd
- 12979 Davona Dale Rd
- 12961 Davona Dale Rd
- 20211 Modoc Rd
- 12925 Davona Dale Rd
- 13484 Capella Rd
- 13319 Waco Ln
- 20219 Osseo Rd
- 13420 Waco Dr
- 13195 Trailwood Way
- 20335 Nyack Ct
- 12935 Galewood St
- 20382 Ituma Rd
- 20276 Waco Rd
- 20152 Majestic Dr
- 20407 Eyota Ln
